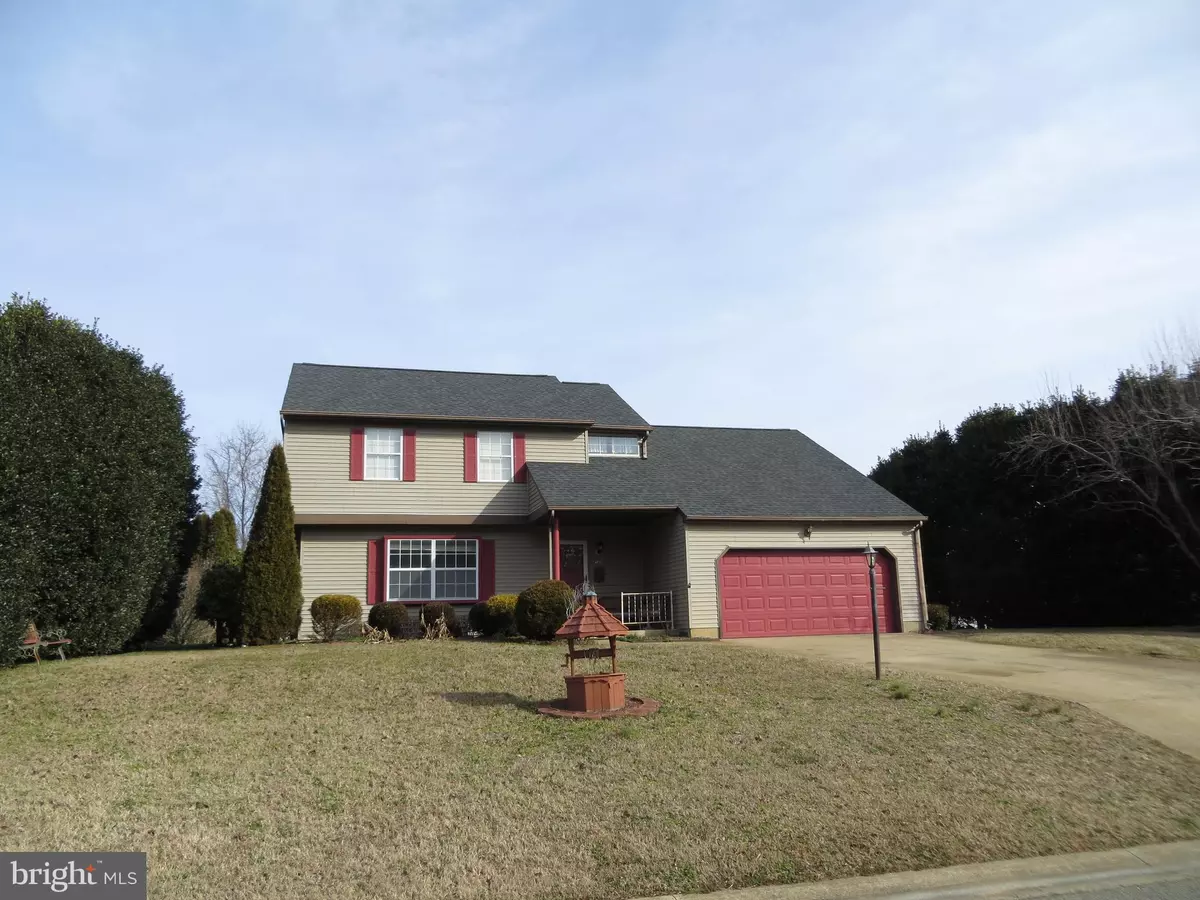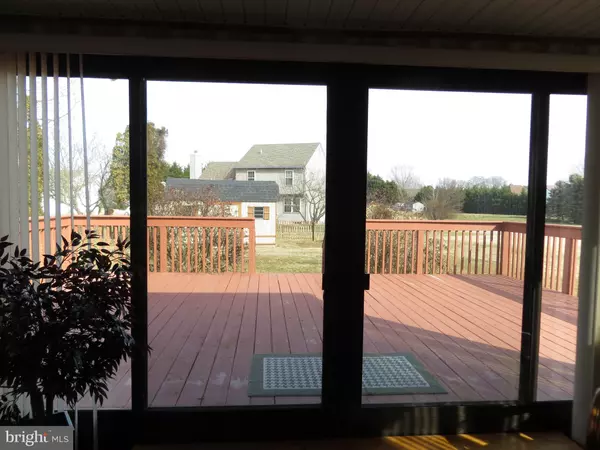$220,000
$229,900
4.3%For more information regarding the value of a property, please contact us for a free consultation.
503 CENTER RD Magnolia, DE 19962
3 Beds
3 Baths
2,111 SqFt
Key Details
Sold Price $220,000
Property Type Single Family Home
Sub Type Detached
Listing Status Sold
Purchase Type For Sale
Square Footage 2,111 sqft
Price per Sqft $104
Subdivision Cypress Gdns
MLS Listing ID DEKT203250
Sold Date 03/04/19
Style Contemporary
Bedrooms 3
Full Baths 3
HOA Y/N N
Abv Grd Liv Area 2,111
Originating Board BRIGHT
Year Built 1990
Annual Tax Amount $1,329
Tax Year 2018
Lot Size 0.420 Acres
Acres 0.42
Lot Dimensions 111 x 179
Property Description
Lots of room to spread out in this large 3 4 bedroom, 3 bath home! (Huge bonus room could easily be the 4th bedroom). This one owner home was extended 4 from original plan when built. Includes a spacious living room and dining room with hardwood flooring; eat in kitchen with ceramic tile flooring; a large step down family room with a wood fireplace, vaulted ceiling and skylights. The family room leads to a spacious sunroom (not included in square footage). The downstairs half bath was converted to a full bath. And there is a main floor laundry room. Lots of storage and potential in the full basement and 2 car garage. Large yard is ready for summer fun! There is a huge 3 section deck; 23 x 16, 17 x 11, and 16 x 12 and a motorized awning to provide shade. The large driveway can hold 4+ cars easily. This spacious home is in good condition but a little cosmetic updating makes it your own! Located in a small country neighborhood, with no HOA, in the CR School district, close to DAFB, fishing, boating and easy access to Rt 1. Easy to show and flexible closing date.
Location
State DE
County Kent
Area Caesar Rodney (30803)
Zoning RMH
Rooms
Other Rooms Living Room, Dining Room, Primary Bedroom, Bedroom 2, Bedroom 3, Kitchen, Family Room, Sun/Florida Room, Laundry, Bonus Room
Basement Full, Unfinished
Interior
Interior Features Attic, Breakfast Area, Ceiling Fan(s), Family Room Off Kitchen, Formal/Separate Dining Room, Kitchen - Eat-In, Primary Bath(s), Skylight(s), Wood Floors
Hot Water Electric
Heating Heat Pump - Electric BackUp
Cooling Central A/C
Flooring Carpet, Ceramic Tile, Hardwood
Fireplaces Number 1
Fireplaces Type Wood
Equipment Built-In Range, Dishwasher, Refrigerator
Fireplace Y
Appliance Built-In Range, Dishwasher, Refrigerator
Heat Source Electric
Laundry Main Floor
Exterior
Exterior Feature Deck(s)
Garage Garage Door Opener, Inside Access
Garage Spaces 6.0
Waterfront N
Water Access N
Roof Type Shingle
Accessibility None
Porch Deck(s)
Parking Type Attached Garage, Driveway
Attached Garage 2
Total Parking Spaces 6
Garage Y
Building
Lot Description Open
Story 2
Sewer Gravity Sept Fld
Water Well
Architectural Style Contemporary
Level or Stories 2
Additional Building Above Grade, Below Grade
New Construction N
Schools
Elementary Schools Allen Frear
Middle Schools Postlethwait
High Schools Caesar Rod
School District Caesar Rodney
Others
Senior Community No
Tax ID NM-00-09520-02-2700-000
Ownership Fee Simple
SqFt Source Assessor
Security Features Security System
Acceptable Financing Cash, Conventional, FHA, VA
Listing Terms Cash, Conventional, FHA, VA
Financing Cash,Conventional,FHA,VA
Special Listing Condition Standard
Read Less
Want to know what your home might be worth? Contact us for a FREE valuation!

Our team is ready to help you sell your home for the highest possible price ASAP

Bought with Joel Jon A Kreiser • RE/MAX Horizons

"My job is to find and attract mastery-based agents to the office, protect the culture, and make sure everyone is happy! "





