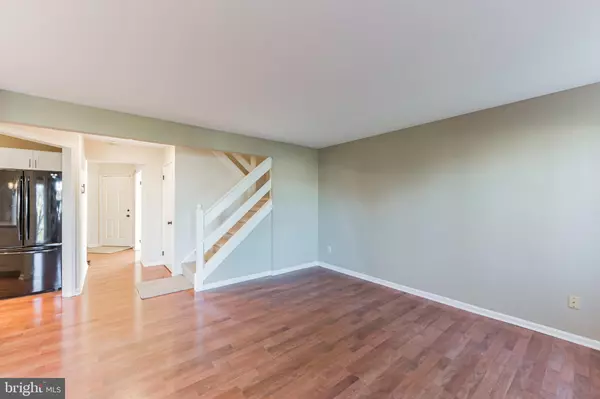$426,500
$415,000
2.8%For more information regarding the value of a property, please contact us for a free consultation.
910 SAMANTHA CIR Chester Springs, PA 19425
3 Beds
3 Baths
1,688 SqFt
Key Details
Sold Price $426,500
Property Type Townhouse
Sub Type Interior Row/Townhouse
Listing Status Sold
Purchase Type For Sale
Square Footage 1,688 sqft
Price per Sqft $252
Subdivision Twin Hills
MLS Listing ID PACT2035892
Sold Date 12/20/22
Style Colonial
Bedrooms 3
Full Baths 2
Half Baths 1
HOA Fees $257/mo
HOA Y/N Y
Abv Grd Liv Area 1,688
Originating Board BRIGHT
Year Built 1992
Annual Tax Amount $4,231
Tax Year 2022
Lot Size 1,200 Sqft
Acres 0.03
Lot Dimensions 0.00 x 0.00
Property Description
Gorgeous and ready to move in, this Twin Hills town home is waiting for its new owners. Pulling up you are wowed by the brick facade with dentil modeling and beautiful landscaping. Entering the foyer, you will love the gleaming wood floors which run throughout the first floor. There is a powder room, office, living room with cozy fireplace and kitchen which are all neutrally decorated. The kitchen features granite counters, wood cabinets, electric glass top cooking, recessed lights, tiled back splash and sliders leading out to a deck overlooking green space. Heading upstairs you will find the Master bedroom with a walk-in closet with wood floors, access to the attic, recessed lighting and en suite bathroom with dual vanities, soaking tub and a shower stall. There are two more bedrooms with recessed lighting and a wonderfully remodeled hall bathroom which services both bedrooms. A fabulous feature of this home is the light and bright finished basement with gorgeous tile flooring that is just perfect for gaming or a media room. A bonus unfinished storage area is also located in the walkout basement. 910 Samantha has just so much to offer, 6 panels doors, beautiful views, it features an independent roof line as well as driveway not offered for all units, as well as a garage with pull down stairs for additional attic space. It is conveniently located near Marsh Creek and lots of shopping and dining options. Schedule your showing today because this opportunity will not last long.
Location
State PA
County Chester
Area West Pikeland Twp (10334)
Zoning RESIDENTIAL
Rooms
Other Rooms Living Room, Primary Bedroom, Bedroom 2, Bedroom 3, Kitchen, Family Room, Foyer, Office, Storage Room, Bathroom 2, Bathroom 3, Half Bath
Basement Walkout Level, Fully Finished, Daylight, Full
Interior
Interior Features Upgraded Countertops, Recessed Lighting, Built-Ins, Carpet, Floor Plan - Traditional, Walk-in Closet(s), Wood Floors
Hot Water Electric
Heating Heat Pump(s)
Cooling Central A/C
Flooring Ceramic Tile, Carpet, Hardwood
Fireplaces Number 1
Fireplaces Type Gas/Propane
Equipment Built-In Microwave, Dryer, Oven/Range - Electric, Refrigerator, Washer, Water Heater
Fireplace Y
Appliance Built-In Microwave, Dryer, Oven/Range - Electric, Refrigerator, Washer, Water Heater
Heat Source Electric
Laundry Main Floor
Exterior
Exterior Feature Deck(s)
Garage Garage - Front Entry
Garage Spaces 1.0
Waterfront N
Water Access N
Accessibility None
Porch Deck(s)
Attached Garage 1
Total Parking Spaces 1
Garage Y
Building
Story 2
Foundation Concrete Perimeter
Sewer Public Sewer
Water Public
Architectural Style Colonial
Level or Stories 2
Additional Building Above Grade, Below Grade
New Construction N
Schools
Elementary Schools Pickering Valley
Middle Schools Lionville
High Schools Downingtown Hs East Campus
School District Downingtown Area
Others
HOA Fee Include Common Area Maintenance,Snow Removal,Trash
Senior Community No
Tax ID 34-03H-0181
Ownership Fee Simple
SqFt Source Assessor
Special Listing Condition Standard
Read Less
Want to know what your home might be worth? Contact us for a FREE valuation!

Our team is ready to help you sell your home for the highest possible price ASAP

Bought with Gary A Mercer Sr. • KW Greater West Chester

"My job is to find and attract mastery-based agents to the office, protect the culture, and make sure everyone is happy! "





