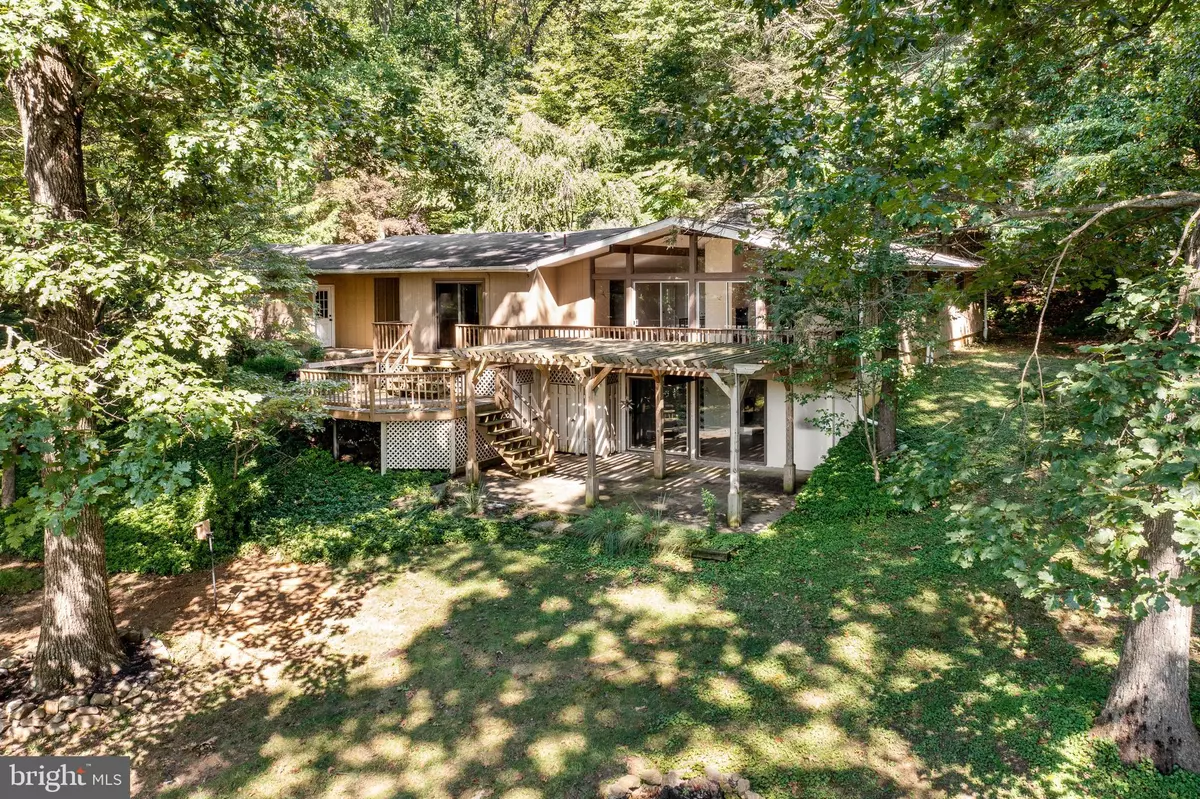$161,355
$639,000
74.7%For more information regarding the value of a property, please contact us for a free consultation.
2005 WELSH VALLEY RD Valley Forge, PA 19481
4 Beds
3 Baths
1,980 SqFt
Key Details
Sold Price $161,355
Property Type Single Family Home
Sub Type Detached
Listing Status Sold
Purchase Type For Sale
Square Footage 1,980 sqft
Price per Sqft $81
Subdivision Valley Forge Mtn
MLS Listing ID PACT2031748
Sold Date 12/16/22
Style Ranch/Rambler
Bedrooms 4
Full Baths 2
Half Baths 1
HOA Y/N N
Abv Grd Liv Area 1,980
Originating Board BRIGHT
Year Built 1961
Annual Tax Amount $8,502
Tax Year 2022
Lot Size 2.300 Acres
Acres 2.3
Lot Dimensions 0.00 x 0.00
Property Description
Introducing a wonderful opportunity to own a single family home in the TOP RATED T/E SCHOOL DISTRICT at a great value! This ranch style home with a contemporary feel is brimming with potential. Tucked away, offering privacy on 2.3 acres with lovely lush views, it is ideally set on desirable Valley Forge Mountain. Offering 4 Bedrooms and 2.5 Baths with a spacious eat-in Kitchen. The open layout flow from the Kitchen into Living Area with a wood burning fireplace creates a light filled environment. Oversized windows and multiple access points to the rear decking lends to a modern feel. The Primary Suite with Bath and 3 additional Bedrooms with full Hall Bath are conveniently located on this floor. Downstairs provides additional recreation space with a wall of windows and glass doors to the rear yard. A Powder Room, Laundry hook ups and storage space complete this level. The breezeway connects a 2 Car Garage to the Kitchen entrance. Historic Valley Forge Park is right around the corner and The Valley Forge Mountain Swimming and Tennis Clubs are great local options, if desired, from this address. Super access to major arteries (PA Turnpike, Phila Expressway and Rt 202), Paoli Amtrak Train Station, King of Prussia, Great Valley Corporate Park and more makes this property so convenient for shopping, dining, commuting and enjoying the greater Main Line and Philadelphia areas!
Location
State PA
County Chester
Area Tredyffrin Twp (10343)
Zoning RESIDENTIAL
Rooms
Other Rooms Dining Room, Kitchen, Family Room, Recreation Room
Basement Outside Entrance, Partially Finished, Walkout Level, Windows, Daylight, Partial
Main Level Bedrooms 4
Interior
Interior Features Breakfast Area, Combination Dining/Living, Entry Level Bedroom, Floor Plan - Open, Kitchen - Eat-In, Pantry, Primary Bath(s), Stall Shower, Tub Shower
Hot Water Natural Gas
Heating Forced Air
Cooling Central A/C
Fireplaces Number 2
Fireplaces Type Wood
Fireplace Y
Heat Source Natural Gas
Exterior
Exterior Feature Deck(s), Breezeway
Garage Garage - Front Entry
Garage Spaces 6.0
Waterfront N
Water Access N
Accessibility None
Porch Deck(s), Breezeway
Attached Garage 2
Total Parking Spaces 6
Garage Y
Building
Lot Description Backs to Trees
Story 1.5
Foundation Crawl Space, Other
Sewer On Site Septic
Water Public
Architectural Style Ranch/Rambler
Level or Stories 1.5
Additional Building Above Grade, Below Grade
New Construction N
Schools
High Schools Conestoga
School District Tredyffrin-Easttown
Others
Senior Community No
Tax ID 43-04D-0012
Ownership Fee Simple
SqFt Source Assessor
Special Listing Condition Standard
Read Less
Want to know what your home might be worth? Contact us for a FREE valuation!

Our team is ready to help you sell your home for the highest possible price ASAP

Bought with Thomas Toole III • RE/MAX Main Line-West Chester

"My job is to find and attract mastery-based agents to the office, protect the culture, and make sure everyone is happy! "





