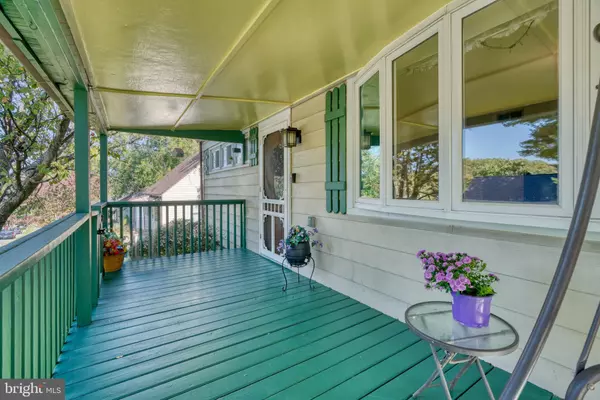$240,000
$239,900
For more information regarding the value of a property, please contact us for a free consultation.
823 TEMPLECLIFF RD Pikesville, MD 21208
4 Beds
1 Bath
1,188 SqFt
Key Details
Sold Price $240,000
Property Type Single Family Home
Sub Type Detached
Listing Status Sold
Purchase Type For Sale
Square Footage 1,188 sqft
Price per Sqft $202
Subdivision Silver Creek
MLS Listing ID MDBC2051522
Sold Date 12/09/22
Style Cape Cod
Bedrooms 4
Full Baths 1
HOA Y/N N
Abv Grd Liv Area 1,188
Originating Board BRIGHT
Year Built 1953
Annual Tax Amount $2,601
Tax Year 2022
Lot Size 7,068 Sqft
Acres 0.16
Lot Dimensions 1.00 x
Property Description
MAJOR PRICE ADJUSTMENT! Welcome to your warm and spacious new cottage! Walk up to the large front porch; perfect for evening relaxation and weekend reading. The living room offers original hardwood and plenty of space for your sectional couch and entertaining. The kitchen features a mixture of Corian and butcher block counters, stainless steel appliances and plenty of space for creating your evening meals. Custom built lower cabinets for dedicated trash containers, pullout cabinets for spices and pans and more.
The owners bedroom of the first floor has the area for a large bed and windows all around. There is a second bedroom on the first floor to use as a baby room or office. The second floor has original hardwood and 2 big bedrooms with lots more space and storage.
Go out the back door to a deck that feels private and inviting. The back yard give you plenty of space for parties and gardening! There is a shed to store your mower and gardening equipment as well. Plenty of street parking in the suburban oasis. All of this within a couple hundred feet of Sudbrook park and playground. This is the complete package.
Location
State MD
County Baltimore
Zoning RESIDENTIAL
Rooms
Other Rooms Living Room, Primary Bedroom, Bedroom 2, Bedroom 3, Kitchen, Study
Main Level Bedrooms 2
Interior
Interior Features Kitchen - Galley, Combination Kitchen/Dining, Window Treatments, Entry Level Bedroom, Wood Floors, Upgraded Countertops, Floor Plan - Traditional
Hot Water Natural Gas
Heating Forced Air
Cooling Central A/C
Equipment Dishwasher, Disposal, Icemaker, Microwave, Oven/Range - Electric, Refrigerator, Washer/Dryer Stacked
Fireplace N
Appliance Dishwasher, Disposal, Icemaker, Microwave, Oven/Range - Electric, Refrigerator, Washer/Dryer Stacked
Heat Source Natural Gas
Exterior
Waterfront N
Water Access N
Roof Type Asphalt
Accessibility None
Parking Type On Street
Garage N
Building
Story 2
Foundation Crawl Space
Sewer Public Sewer
Water Public
Architectural Style Cape Cod
Level or Stories 2
Additional Building Above Grade, Below Grade
New Construction N
Schools
School District Baltimore County Public Schools
Others
Senior Community No
Tax ID 04030319075060
Ownership Ground Rent
SqFt Source Assessor
Special Listing Condition Standard
Read Less
Want to know what your home might be worth? Contact us for a FREE valuation!

Our team is ready to help you sell your home for the highest possible price ASAP

Bought with Steven Miller • Cummings & Co. Realtors

"My job is to find and attract mastery-based agents to the office, protect the culture, and make sure everyone is happy! "





