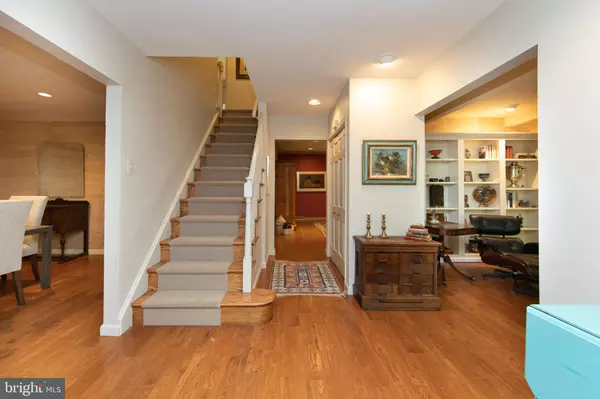$549,900
$549,900
For more information regarding the value of a property, please contact us for a free consultation.
1913 OWL CT Cherry Hill, NJ 08003
4 Beds
4 Baths
2,682 SqFt
Key Details
Sold Price $549,900
Property Type Single Family Home
Sub Type Detached
Listing Status Sold
Purchase Type For Sale
Square Footage 2,682 sqft
Price per Sqft $205
Subdivision Eagle Oak
MLS Listing ID NJCD2034084
Sold Date 11/30/22
Style Colonial
Bedrooms 4
Full Baths 3
Half Baths 1
HOA Y/N N
Abv Grd Liv Area 2,682
Originating Board BRIGHT
Year Built 1970
Annual Tax Amount $12,297
Tax Year 2020
Lot Size 0.279 Acres
Acres 0.28
Lot Dimensions 90.00 x 135.00
Property Description
Welcome to this spacious, wonderfully private, beautiful colonial style home located in the very sought after East Side of Cherry Hill within walking distance of local houses of worship. Wow, this has been lovingly cared for and tastefully upgraded throughout the years. Enter into the foyer and you are immediately greeted by the wide plank hardwood flooring. The living room flows beautifully and features, exposed beam ceilings and plenty of natural lighting. The dining room is tastefully wallpapered and both rooms feature recessed lighting, crown molding and wide plank hardwood floors. The kitchen provides all the space you need for the entire family to gather flowing nicely into the family room. This gourmet kitchen is newer and features plenty of white cabinetry, beautiful marble countertops, subway tile backsplash, upscale stainless appliances, an oversized built in sink, lovely garden window, a large center island and all the bells and whistles you’d desire. The family room features a lovely window seat with perfect views of the beautiful wooded lot, corner built in shelving and a brick gas fireplace for those cozy winter nights. The main floor also features an upgraded powder room, the laundry room and an office which could easily be a 5th bedroom if you prefer. Upstairs you will find 4 spacious bedrooms with excellent closet space including a large master with three closets including a walk in. The master bathroom has been beautifully renovated and features porcelain tile shower will full glass enclosure, double sink vanity with marble top, and tile floor. There is so much to appreciate about this home; add to the list a two car attached garage, lovely rear deck off the kitchen and a partially finished full walk out basement with a full bath! No doubt this will be gone as quickly as it hits the market so don’t hesitate to set up your appointment. Being sold “as is” for simplicity but seller is including a one year home warranty. OPEN HOUSE 10-15 CANCELLED
Location
State NJ
County Camden
Area Cherry Hill Twp (20409)
Zoning RES
Rooms
Other Rooms Living Room, Dining Room, Primary Bedroom, Bedroom 2, Bedroom 3, Bedroom 4, Kitchen, Game Room, Family Room, Foyer, Laundry, Office, Bathroom 2, Bathroom 3, Primary Bathroom, Half Bath
Basement Partially Finished, Walkout Level, Full, Space For Rooms
Interior
Interior Features Built-Ins, Ceiling Fan(s), Crown Moldings, Entry Level Bedroom, Family Room Off Kitchen, Floor Plan - Traditional, Kitchen - Gourmet, Kitchen - Eat-In, Kitchen - Island, Pantry, Primary Bath(s), Recessed Lighting, Stall Shower, Upgraded Countertops, Walk-in Closet(s), Wood Floors
Hot Water Natural Gas
Heating Forced Air
Cooling Central A/C
Flooring Carpet, Ceramic Tile, Hardwood
Fireplaces Number 1
Fireplaces Type Brick, Wood
Equipment Built-In Microwave, Air Cleaner, Built-In Range, Commercial Range, Dishwasher, Dryer - Gas, Extra Refrigerator/Freezer, Humidifier, Icemaker, Microwave, Oven - Double, Range Hood, Refrigerator, Stainless Steel Appliances, Washer - Front Loading, Water Dispenser
Fireplace Y
Window Features Bay/Bow,Double Hung
Appliance Built-In Microwave, Air Cleaner, Built-In Range, Commercial Range, Dishwasher, Dryer - Gas, Extra Refrigerator/Freezer, Humidifier, Icemaker, Microwave, Oven - Double, Range Hood, Refrigerator, Stainless Steel Appliances, Washer - Front Loading, Water Dispenser
Heat Source Natural Gas
Laundry Main Floor
Exterior
Exterior Feature Deck(s)
Garage Garage - Side Entry, Garage Door Opener
Garage Spaces 2.0
Utilities Available Cable TV
Waterfront N
Water Access N
View Trees/Woods
Roof Type Architectural Shingle
Accessibility None
Porch Deck(s)
Parking Type Attached Garage
Attached Garage 2
Total Parking Spaces 2
Garage Y
Building
Lot Description Trees/Wooded
Story 2
Foundation Concrete Perimeter
Sewer Public Sewer
Water Public
Architectural Style Colonial
Level or Stories 2
Additional Building Above Grade, Below Grade
New Construction N
Schools
High Schools Cherry Hill High - East
School District Cherry Hill Township Public Schools
Others
Senior Community No
Tax ID 09-00525 18-00008
Ownership Fee Simple
SqFt Source Assessor
Special Listing Condition Standard
Read Less
Want to know what your home might be worth? Contact us for a FREE valuation!

Our team is ready to help you sell your home for the highest possible price ASAP

Bought with Val F. Nunnenkamp Jr. • Keller Williams Realty - Marlton

"My job is to find and attract mastery-based agents to the office, protect the culture, and make sure everyone is happy! "





