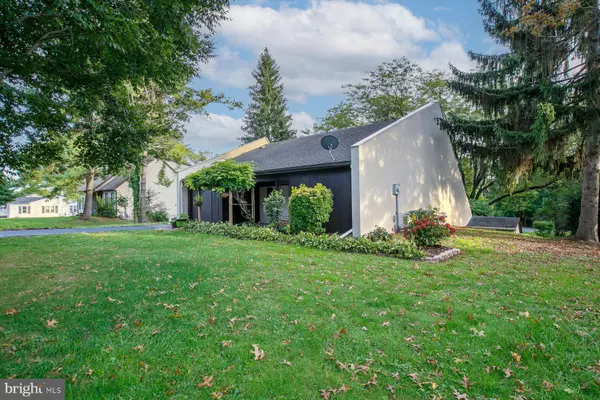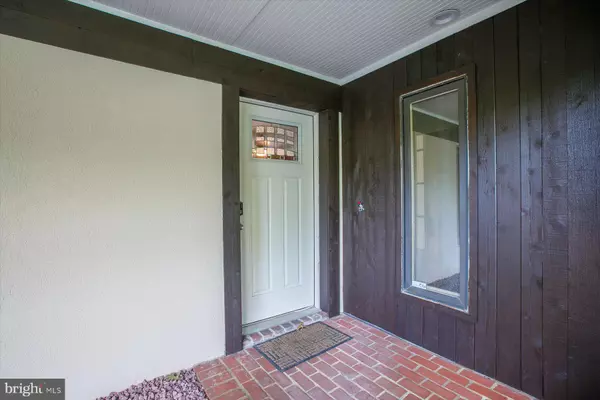$310,000
$299,900
3.4%For more information regarding the value of a property, please contact us for a free consultation.
2828 MARIETTA AVE Lancaster, PA 17601
3 Beds
1 Bath
2,006 SqFt
Key Details
Sold Price $310,000
Property Type Single Family Home
Sub Type Detached
Listing Status Sold
Purchase Type For Sale
Square Footage 2,006 sqft
Price per Sqft $154
Subdivision East Hempfield
MLS Listing ID PALA2026152
Sold Date 11/14/22
Style Contemporary,Mid-Century Modern,Raised Ranch/Rambler
Bedrooms 3
Full Baths 1
HOA Y/N N
Abv Grd Liv Area 1,306
Originating Board BRIGHT
Year Built 1982
Annual Tax Amount $3,685
Tax Year 2022
Lot Size 0.320 Acres
Acres 0.32
Property Description
Are you looking for a UNIQUE home that provides lots of natural light? Look no further than 2828 Marietta Avenue. This mid-century modern raised ranch home includes 2 levels with large windows. The main level boasts an open concept of a living room/dining room combo with slate floors (there is access to an outdoor deck which is 9" x 16", an updated kitchen with SS appliances and access to a second outdoor deck which is 9" x 12" and a third BR which could also be used as office space. The lower level includes 2 full bedrooms (the primary bedroom has sliding glass doors leading to a private spacious patio in the rear of the home), a full bathroom with a tub shower and a recreation room with large windows and skylights to allow natural light to permeate throughout. Additional amenities of this home include a gas stove (main heating source), electric radiant heat, central A/C, a water softener, electric tankless water heater and an attached 1 car garage with attic space above. Extra storage space can be found throughout the home as well. The best feature of the home is the rear view (you will see what I mean when you visit this property). Located in East Hempfield Township and Hempfield School District. Make an appointment to view this home today!
Location
State PA
County Lancaster
Area East Hempfield Twp (10529)
Zoning RESIDENTIAL
Rooms
Other Rooms Living Room, Dining Room, Primary Bedroom, Bedroom 2, Bedroom 3, Kitchen, Other, Recreation Room, Bathroom 1
Main Level Bedrooms 1
Interior
Interior Features Attic, Built-Ins, Ceiling Fan(s), Combination Dining/Living, Dining Area, Floor Plan - Open, Kitchen - Galley, Pantry, Recessed Lighting, Skylight(s), Stain/Lead Glass, Tub Shower, Upgraded Countertops, Water Treat System, Window Treatments
Hot Water Tankless, Instant Hot Water, Electric
Heating Radiant
Cooling Central A/C
Flooring Ceramic Tile, Slate
Equipment Built-In Range, Dishwasher, Dryer, Oven/Range - Electric, Range Hood, Refrigerator, Stainless Steel Appliances, Washer
Furnishings No
Fireplace N
Appliance Built-In Range, Dishwasher, Dryer, Oven/Range - Electric, Range Hood, Refrigerator, Stainless Steel Appliances, Washer
Heat Source Electric, Natural Gas
Laundry Lower Floor
Exterior
Exterior Feature Balcony, Patio(s), Porch(es)
Garage Additional Storage Area, Garage - Front Entry, Garage Door Opener, Inside Access
Garage Spaces 3.0
Utilities Available Cable TV Available
Waterfront N
Water Access N
View Garden/Lawn, Street
Roof Type Composite,Shingle,Pitched,Other
Accessibility None
Porch Balcony, Patio(s), Porch(es)
Parking Type Attached Garage, Driveway
Attached Garage 1
Total Parking Spaces 3
Garage Y
Building
Lot Description Front Yard, Interior, Landscaping, Level, Rear Yard, Road Frontage, SideYard(s)
Story 2
Foundation Block
Sewer Public Sewer
Water Public
Architectural Style Contemporary, Mid-Century Modern, Raised Ranch/Rambler
Level or Stories 2
Additional Building Above Grade, Below Grade
New Construction N
Schools
School District Hempfield
Others
Senior Community No
Tax ID 290-81888-0-0000
Ownership Fee Simple
SqFt Source Assessor
Security Features Smoke Detector
Acceptable Financing Cash, Conventional, FHA, VA
Horse Property N
Listing Terms Cash, Conventional, FHA, VA
Financing Cash,Conventional,FHA,VA
Special Listing Condition Standard
Read Less
Want to know what your home might be worth? Contact us for a FREE valuation!

Our team is ready to help you sell your home for the highest possible price ASAP

Bought with Jennifer Marie Archer • RE/MAX Pinnacle

"My job is to find and attract mastery-based agents to the office, protect the culture, and make sure everyone is happy! "





