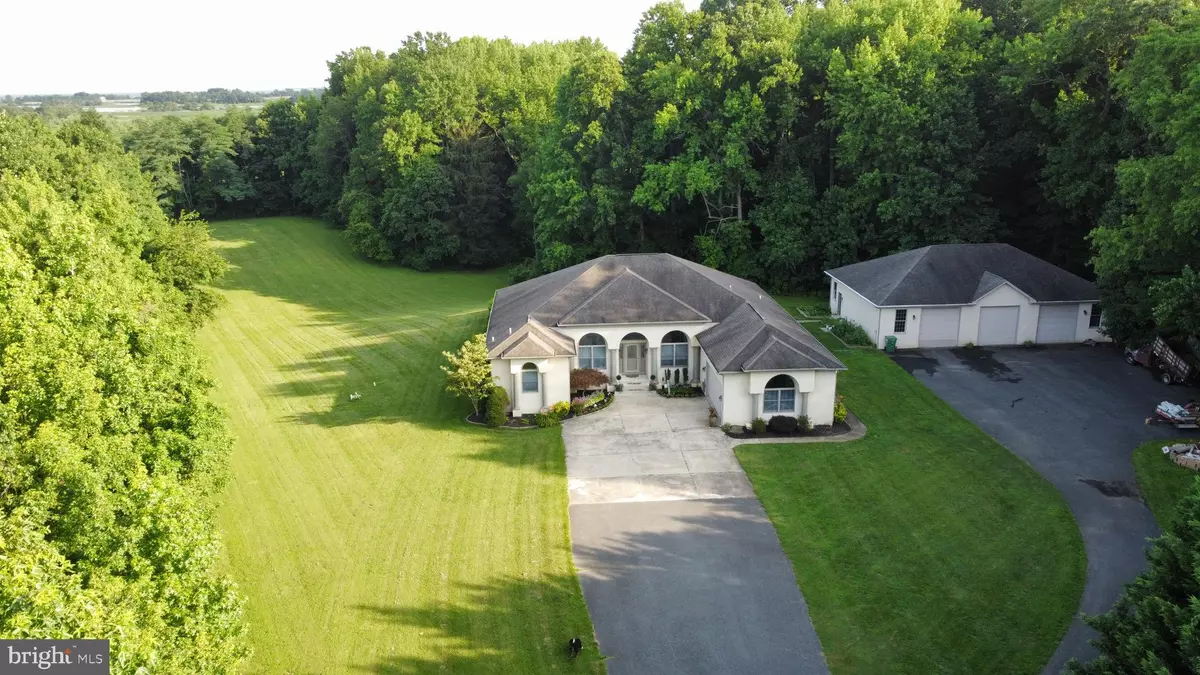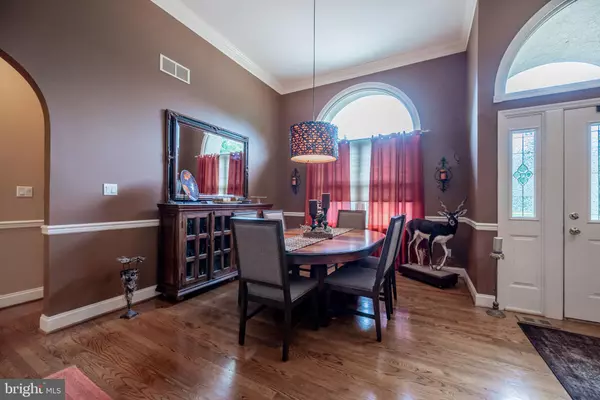$950,000
$974,900
2.6%For more information regarding the value of a property, please contact us for a free consultation.
806 PORT PENN RD Middletown, DE 19709
4 Beds
3 Baths
4,400 SqFt
Key Details
Sold Price $950,000
Property Type Single Family Home
Sub Type Detached
Listing Status Sold
Purchase Type For Sale
Square Footage 4,400 sqft
Price per Sqft $215
Subdivision None Available
MLS Listing ID DENC2028064
Sold Date 11/07/22
Style Mediterranean
Bedrooms 4
Full Baths 3
HOA Y/N N
Abv Grd Liv Area 2,800
Originating Board BRIGHT
Year Built 1999
Annual Tax Amount $4,420
Tax Year 2021
Lot Size 11.000 Acres
Acres 11.0
Lot Dimensions 56.70 x 3628.90
Property Description
Welcome to 806 Port Penn Road in Middletown, Delaware! This never before seen custom built 4 bedroom 3 bathroom home sits on a private drive nestled within a picturesque 11 acre property built by the current owner.
Upon arriving at the property, you'll immediately notice the abundance of privacy as you drive up the half-mile compacted drive that leads you to stone pillars and a quarter mile paved driveway through the woods to the Mediterranean style home.
Enter this exceptional property through the spacious foyer entry with 12’ high-ceilings and immaculately kept hardwood flooring. Plenty of natural light shines in through all directions giving a bright welcome as you enter the home and shows off the open flowing floor plan that boasts impressive architectural features throughout. Straight ahead you will find a formal living room and to your right a formal dining room. Sit down in the living room and enjoy views of the custom pool or have family dinner around the dining table. As you continue through the first floor you will enter into the kitchen that displays 42” wood cabinetry, granite countertops, island workspace and tile floor. The tile backsplash and custom wooden wine rack are just some of the finer details that contribute to the overall beauty of the kitchen. Adjacent to the kitchen, the eating area is positioned with three large windows making for another charming area to enjoy the view for any meal. The great room off the kitchen is surrounded by large windows as well and a stacked stone fireplace. Other features on this end of the home include two bedrooms with double crown molding. On the other side of the home you will find another bedroom/office and the Primary suite with a tray ceiling and private bath with separate shower, soaking tub, double vanity and two separate walk-in closets.
The high quality continues in the finished lower level offering a family room, bar and game room. Accessed by most rooms in the house is the spacious 650sf screened-in porch with custom arched openings and tile flooring overlooking this peaceful setting.There’s an abundance of parking area that includes a two car attached garage and 2,400sf detached garage, offering endless possibilities for a contractor or small business owner. Located minutes from Rt 1 and Rt. 13, don’t miss this unique opportunity to purchase this private but convenient one of a kind property!
Location
State DE
County New Castle
Area South Of The Canal (30907)
Zoning S
Direction South
Rooms
Basement Fully Finished
Main Level Bedrooms 4
Interior
Hot Water Propane
Heating Central
Cooling Central A/C
Flooring Solid Hardwood, Tile/Brick, Carpet
Heat Source Propane - Owned
Exterior
Garage Garage - Front Entry, Oversized
Garage Spaces 14.0
Pool Fenced, In Ground, Heated
Utilities Available Propane, Water Available
Waterfront N
Water Access N
View Trees/Woods, Valley
Roof Type Architectural Shingle
Accessibility None
Parking Type Attached Garage, Detached Garage, Driveway
Attached Garage 2
Total Parking Spaces 14
Garage Y
Building
Story 2
Foundation Block
Sewer Gravity Sept Fld
Water Well
Architectural Style Mediterranean
Level or Stories 2
Additional Building Above Grade, Below Grade
Structure Type Dry Wall
New Construction N
Schools
Elementary Schools Southern
Middle Schools Gunning Bedford
High Schools William Penn
School District Colonial
Others
Senior Community No
Tax ID 13-014.00-251
Ownership Fee Simple
SqFt Source Assessor
Acceptable Financing Cash, Conventional
Listing Terms Cash, Conventional
Financing Cash,Conventional
Special Listing Condition Standard
Read Less
Want to know what your home might be worth? Contact us for a FREE valuation!

Our team is ready to help you sell your home for the highest possible price ASAP

Bought with Danielle J Perry • RE/MAX Edge

"My job is to find and attract mastery-based agents to the office, protect the culture, and make sure everyone is happy! "





