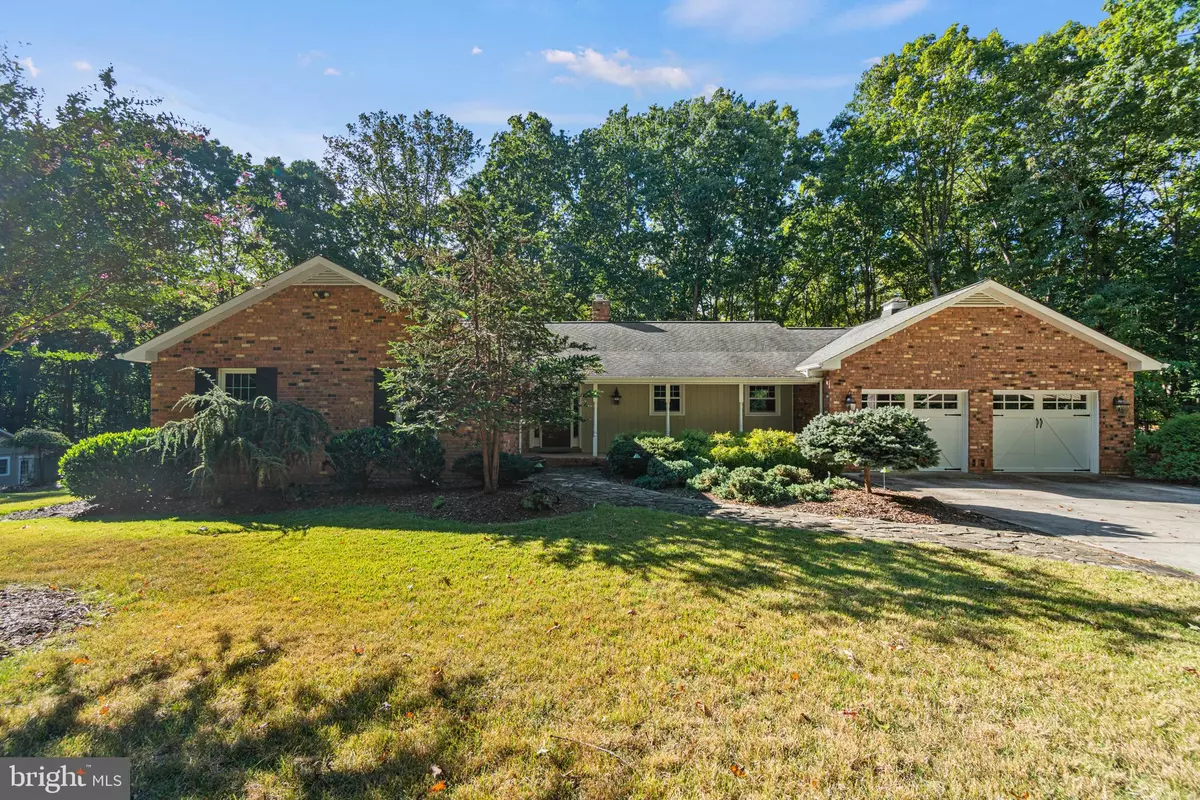$738,000
$725,000
1.8%For more information regarding the value of a property, please contact us for a free consultation.
7 RIVER BLUFFS DR Fredericksburg, VA 22407
4 Beds
3 Baths
4,092 SqFt
Key Details
Sold Price $738,000
Property Type Single Family Home
Sub Type Detached
Listing Status Sold
Purchase Type For Sale
Square Footage 4,092 sqft
Price per Sqft $180
Subdivision River Bluffs
MLS Listing ID VASP2012980
Sold Date 11/04/22
Style Ranch/Rambler
Bedrooms 4
Full Baths 2
Half Baths 1
HOA Fees $10/ann
HOA Y/N Y
Abv Grd Liv Area 2,290
Originating Board BRIGHT
Year Built 1976
Annual Tax Amount $4,634
Tax Year 2022
Lot Size 6.640 Acres
Acres 6.64
Property Description
Beautiful brick front rambler on 6.6-acre wooded lot! Hardwood flooring greets you as you enter the welcoming foyer. Open kitchen with stainless steel appliances, and kitchen perfect for holiday entertaining! Just off the kitchen is the open sunroom with tons of natural light that overlooks the wooded back yard complete with skylights, slider to the back deck, baseboard heating for added warmth and leads to the hot tub on the side of the home. Formal Dining off kitchen with it’s own slider to the back deck. Living room with crown molding, brick front fireplace and slider to the back deck. Half bathroom updated in 2017. Office space with built-in cabinetry and desk perfect for telework or homeschooling! Primary bedroom with a slider to the back deck and updated primary bath complete dual sinks, soaking tub, walk-in shower and huge walk-in closet! Additional bedroom round out the main level. The lower level offers a kitchenette with a fridge and sink area. Tons of storage space with a utility room and a large storage area! Updated laundry with cabinets, sink and tile flooring! Family room with newer carpeting, brick front fireplace slider to the patio and back yard. 2 finished bedrooms on the lower level and bonus space that could be finished off and made into an additional bedroom. The backyard offers a large deck with multiple entry points and a patio below the deck. A detached 3-car garage with electricity offers an additional workspace and storage options! Private water access to the river through neighborhood! Upgrades include flooring (2017), distribution box (2018), bathroom upgrades (2017) and gutter guards. Minutes to shopping and I-95!
Location
State VA
County Spotsylvania
Zoning RU
Rooms
Other Rooms Dining Room, Primary Bedroom, Bedroom 2, Bedroom 3, Bedroom 4, Kitchen, Family Room, Sun/Florida Room, Laundry, Office, Recreation Room, Storage Room, Bonus Room, Primary Bathroom, Half Bath
Basement Full, Rear Entrance, Walkout Level
Main Level Bedrooms 2
Interior
Interior Features Carpet, Ceiling Fan(s), Entry Level Bedroom, Family Room Off Kitchen, Kitchen - Island, Upgraded Countertops, WhirlPool/HotTub, Wood Floors
Hot Water Electric
Heating Baseboard - Electric, Central
Cooling Ceiling Fan(s), Central A/C
Flooring Carpet, Hardwood
Fireplaces Number 2
Fireplaces Type Brick, Gas/Propane, Mantel(s)
Equipment Built-In Microwave, Dishwasher, Disposal, Dryer, Refrigerator, Stainless Steel Appliances, Stove, Washer
Furnishings No
Fireplace Y
Appliance Built-In Microwave, Dishwasher, Disposal, Dryer, Refrigerator, Stainless Steel Appliances, Stove, Washer
Heat Source Electric
Laundry Lower Floor
Exterior
Exterior Feature Deck(s), Patio(s)
Garage Garage - Front Entry
Garage Spaces 7.0
Carport Spaces 2
Amenities Available Tennis Courts, Common Grounds, Picnic Area
Waterfront N
Water Access Y
Water Access Desc Canoe/Kayak,Fishing Allowed,Private Access,Swimming Allowed
Accessibility None
Porch Deck(s), Patio(s)
Parking Type Attached Garage, Detached Carport, Driveway, Detached Garage
Attached Garage 2
Total Parking Spaces 7
Garage Y
Building
Story 1
Foundation Concrete Perimeter
Sewer On Site Septic, Septic < # of BR
Water Well
Architectural Style Ranch/Rambler
Level or Stories 1
Additional Building Above Grade, Below Grade
New Construction N
Schools
Elementary Schools Chancellor
Middle Schools Chancellor
High Schools Riverbend
School District Spotsylvania County Public Schools
Others
Senior Community No
Tax ID 6A1-34-
Ownership Fee Simple
SqFt Source Assessor
Acceptable Financing Cash, FHA, VA, VHDA, Conventional
Listing Terms Cash, FHA, VA, VHDA, Conventional
Financing Cash,FHA,VA,VHDA,Conventional
Special Listing Condition Standard
Read Less
Want to know what your home might be worth? Contact us for a FREE valuation!

Our team is ready to help you sell your home for the highest possible price ASAP

Bought with Jennifer M Cook • Nest Realty Fredericksburg

"My job is to find and attract mastery-based agents to the office, protect the culture, and make sure everyone is happy! "





