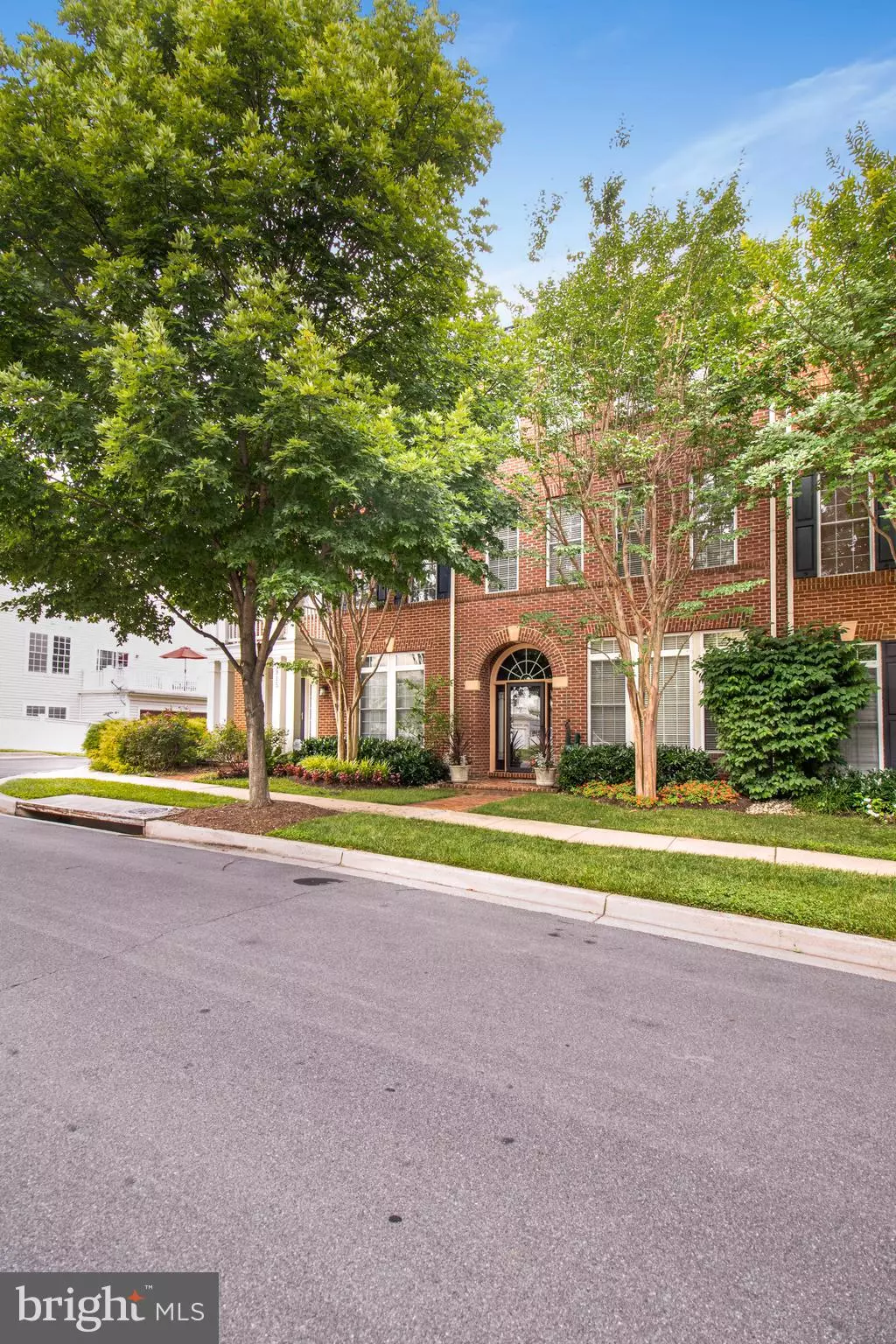$725,000
$734,900
1.3%For more information regarding the value of a property, please contact us for a free consultation.
913 PLEASANT DR Rockville, MD 20850
4 Beds
3 Baths
2,950 SqFt
Key Details
Sold Price $725,000
Property Type Townhouse
Sub Type Interior Row/Townhouse
Listing Status Sold
Purchase Type For Sale
Square Footage 2,950 sqft
Price per Sqft $245
Subdivision King Farm
MLS Listing ID MDMC2061866
Sold Date 10/27/22
Style Traditional
Bedrooms 4
Full Baths 2
Half Baths 1
HOA Fees $118/mo
HOA Y/N Y
Abv Grd Liv Area 2,950
Originating Board BRIGHT
Year Built 2003
Annual Tax Amount $8,795
Tax Year 2022
Lot Size 2,112 Sqft
Acres 0.05
Property Description
THIS IS THE ONE YOU HAVE BEEN WAITING FOR! WITH OVER $200K OF UPGRADES & UPDATES, YOU WON'T FIND ANOTHER ONE LIKE IT! LOCATED IN THE HEART OF KING FARM & ROCKVILLE JUST MINUTES FROM RT-270/RT-355 & THE METRO, THIS 3 FINISHED LEVEL HOME IS BIGGER THAN IT LOOKS! NO EXPENSE HAS BEEN SPARED WITH THE CALCUALTED UPDATES FOR MAXIUM FUNCTIONALITY. AS YOU WALK IN TO THE 2 STORY FOYER FEATURING MARBLE TILE AND CUSTOM WALL PANELLING, YOU KNOW YOU ARE HOME! THE MAIN LEVEL IS OPEN AND SUNNY, FEATURING ALL WOOD FLOORS, CROWN MOLDING, AND CHAIR RAIL. THE LARGE FAMILY ROOM & KITCHEN FEATURE A GAS FIREPLACE, ALL STAINLESS-STEEL APPLIANCES, GRANITE COUNTER TOPS & 42-INCH CABINETS. A COZY BREAKFAST NOOK WITH OUTSIDE ACCESS IS PERFECT FOR SUNDAY BRUNCH! IF YOU ARE IN TO CARS, YOU WILL FALL IN LOVE WITH THE CUSTOM GARAGE FEATURING UPGRADED INSUALTION, CLIMATE CONTROL, SLATWALL PANELS & EPOXY FLOORING! UPSTAIRS YOU WILL FALL IN LOVE WITH THE PRIMARY BEDROOM FEATUIRNG WALK-IN CLOSETS THAT HAVE BEEN UPDATED BY CLOSET AMERICA & CUSTOM WINDOW TREATMENTS. THE PRIMARY BATHROOM PICTURES DON'T DO IT JUSTICE! FEATURING ALL CUSTOM FIXTURES, SOAKING TUB & SHOWER! THE THIRD LEVEL CONTAINS A HUGE REC ROOM W/ 2 ADDITIONAL BEDROOMS AND FULL BATHROOM! SOLAR PANELS FOR ENERGY EFFICENCY COMPLIMENT THIS MAGNIFICANT HOME! ADDITONAL INFORMATION IS AVAIBLE IN THE SELLERS DISCLOSURE PACKAGE.
Location
State MD
County Montgomery
Zoning CPD1
Rooms
Other Rooms Living Room, Dining Room, Primary Bedroom, Bedroom 3, Kitchen, Family Room, Foyer, Breakfast Room, Study, Laundry, Recreation Room, Bathroom 2, Bathroom 3, Primary Bathroom, Half Bath
Interior
Interior Features Breakfast Area, Carpet, Ceiling Fan(s), Chair Railings, Combination Kitchen/Living, Crown Moldings, Curved Staircase, Dining Area, Family Room Off Kitchen, Floor Plan - Open, Formal/Separate Dining Room, Kitchen - Eat-In, Kitchen - Island, Pantry, Primary Bath(s), Recessed Lighting, Soaking Tub, Upgraded Countertops, Walk-in Closet(s), Window Treatments, Wood Floors
Hot Water Natural Gas
Heating Central, Forced Air
Cooling Ceiling Fan(s), Central A/C, Programmable Thermostat, Wall Unit
Flooring Engineered Wood, Hardwood
Fireplaces Number 1
Fireplaces Type Fireplace - Glass Doors, Mantel(s)
Equipment Built-In Microwave, Built-In Range, Cooktop, Dishwasher, Disposal, Dryer, Dryer - Electric, Dryer - Front Loading, Exhaust Fan, Icemaker, Microwave, Oven - Single, Oven - Wall, Oven/Range - Gas, Refrigerator, Stainless Steel Appliances, Washer, Washer - Front Loading, Water Heater
Furnishings No
Fireplace Y
Window Features Double Hung,Double Pane,Screens
Appliance Built-In Microwave, Built-In Range, Cooktop, Dishwasher, Disposal, Dryer, Dryer - Electric, Dryer - Front Loading, Exhaust Fan, Icemaker, Microwave, Oven - Single, Oven - Wall, Oven/Range - Gas, Refrigerator, Stainless Steel Appliances, Washer, Washer - Front Loading, Water Heater
Heat Source Natural Gas, Solar
Laundry Upper Floor
Exterior
Exterior Feature Enclosed, Patio(s)
Garage Garage - Rear Entry, Garage Door Opener, Inside Access
Garage Spaces 2.0
Utilities Available Cable TV, Natural Gas Available
Amenities Available Basketball Courts, Bike Trail, Club House, Common Grounds, Community Center, Jog/Walk Path, Meeting Room, Party Room, Picnic Area, Pool - Outdoor, Swimming Pool, Tennis Courts, Tot Lots/Playground
Waterfront N
Water Access N
Roof Type Asphalt
Accessibility None
Porch Enclosed, Patio(s)
Road Frontage City/County, Public
Parking Type Attached Garage
Attached Garage 2
Total Parking Spaces 2
Garage Y
Building
Story 3
Foundation Slab
Sewer Public Sewer
Water Public
Architectural Style Traditional
Level or Stories 3
Additional Building Above Grade, Below Grade
Structure Type 9'+ Ceilings,Dry Wall
New Construction N
Schools
Elementary Schools Rosemont
Middle Schools Forest Oak
High Schools Gaithersburg
School District Montgomery County Public Schools
Others
Pets Allowed Y
HOA Fee Include Common Area Maintenance,Lawn Care Front,Management,Pool(s),Road Maintenance,Snow Removal,Trash
Senior Community No
Tax ID 160403363688
Ownership Fee Simple
SqFt Source Assessor
Security Features Smoke Detector,Sprinkler System - Indoor,Surveillance Sys
Acceptable Financing Cash, Conventional, FHA, VA
Horse Property N
Listing Terms Cash, Conventional, FHA, VA
Financing Cash,Conventional,FHA,VA
Special Listing Condition Standard
Pets Description No Pet Restrictions
Read Less
Want to know what your home might be worth? Contact us for a FREE valuation!

Our team is ready to help you sell your home for the highest possible price ASAP

Bought with Kenneth J Bennett • Long & Foster Real Estate, Inc.

"My job is to find and attract mastery-based agents to the office, protect the culture, and make sure everyone is happy! "





