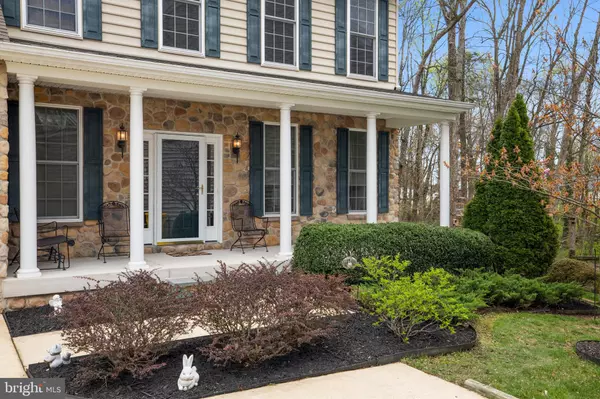$530,000
$530,000
For more information regarding the value of a property, please contact us for a free consultation.
7205 SAUERS CT Glen Burnie, MD 21061
4 Beds
3 Baths
2,356 SqFt
Key Details
Sold Price $530,000
Property Type Single Family Home
Sub Type Detached
Listing Status Sold
Purchase Type For Sale
Square Footage 2,356 sqft
Price per Sqft $224
Subdivision Ferdinand Heights
MLS Listing ID MDAA2029874
Sold Date 10/26/22
Style Colonial
Bedrooms 4
Full Baths 2
Half Baths 1
HOA Fees $25/ann
HOA Y/N Y
Abv Grd Liv Area 2,356
Originating Board BRIGHT
Year Built 2007
Annual Tax Amount $4,573
Tax Year 2022
Lot Size 9,606 Sqft
Acres 0.22
Property Description
Price Improvement! Reduced $20k! Don't miss out on this immaculate colonial featuring 4 bedrooms, 2-1/2 baths with attached 2 car garage in sought after Ferdinand Heights. Home is situated in a cul-de-sac backing to trees with a large front porch and an elongated driveway offering plenty of parking for your guests. This home boasts a beautiful gas fireplace surrounded by stone in the family room, an eloquent archway leading from living room to formal dining room, hardwood floors on main level and in owners suite. Gourmet kitchen features stainless steel appliances and granite countertops with ceramic tile floor. Walk upstairs to the large owners suite with owners bath and three more bedrooms with the laundry area conveniently located upstairs. The deck off of the kitchen provides a serene setting backing to trees and woods--perfect for your morning coffee! Close proximity to the LFYAA Sports Complex, Equestrian Center and the Community Pool by membership only! This home will not disappoint! Commuter's delight -- convenient to BWI, 695, Ft. Meade, shopping, restaurants and more! Home is being sold As-Is however in excellent condition. Owners have found home of choice.
Location
State MD
County Anne Arundel
Zoning R5
Rooms
Basement Unfinished, Walkout Level, Interior Access, Space For Rooms
Interior
Interior Features Kitchen - Gourmet, Kitchen - Island, Pantry, Upgraded Countertops, Walk-in Closet(s), Wood Floors, Carpet, Attic, Family Room Off Kitchen, Floor Plan - Open, Ceiling Fan(s), Formal/Separate Dining Room
Hot Water Natural Gas
Heating Heat Pump(s)
Cooling Ceiling Fan(s), Central A/C
Flooring Carpet, Hardwood, Ceramic Tile
Fireplaces Number 1
Fireplaces Type Stone, Gas/Propane
Equipment Built-In Microwave, Dishwasher, Disposal, Refrigerator, Icemaker, Stove, Stainless Steel Appliances, Washer, Dryer
Fireplace Y
Window Features Screens
Appliance Built-In Microwave, Dishwasher, Disposal, Refrigerator, Icemaker, Stove, Stainless Steel Appliances, Washer, Dryer
Heat Source Natural Gas, Electric
Laundry Upper Floor
Exterior
Exterior Feature Porch(es), Deck(s)
Garage Garage - Front Entry, Covered Parking, Garage Door Opener, Inside Access
Garage Spaces 6.0
Waterfront N
Water Access N
View Trees/Woods
Accessibility None
Porch Porch(es), Deck(s)
Parking Type Attached Garage, Driveway
Attached Garage 2
Total Parking Spaces 6
Garage Y
Building
Story 3
Foundation Concrete Perimeter
Sewer Public Sewer
Water Public
Architectural Style Colonial
Level or Stories 3
Additional Building Above Grade, Below Grade
New Construction N
Schools
School District Anne Arundel County Public Schools
Others
HOA Fee Include Common Area Maintenance
Senior Community No
Tax ID 020526090226519
Ownership Fee Simple
SqFt Source Assessor
Special Listing Condition Standard
Read Less
Want to know what your home might be worth? Contact us for a FREE valuation!

Our team is ready to help you sell your home for the highest possible price ASAP

Bought with Rocio L Herrador • Spring Hill Real Estate, LLC.

"My job is to find and attract mastery-based agents to the office, protect the culture, and make sure everyone is happy! "





