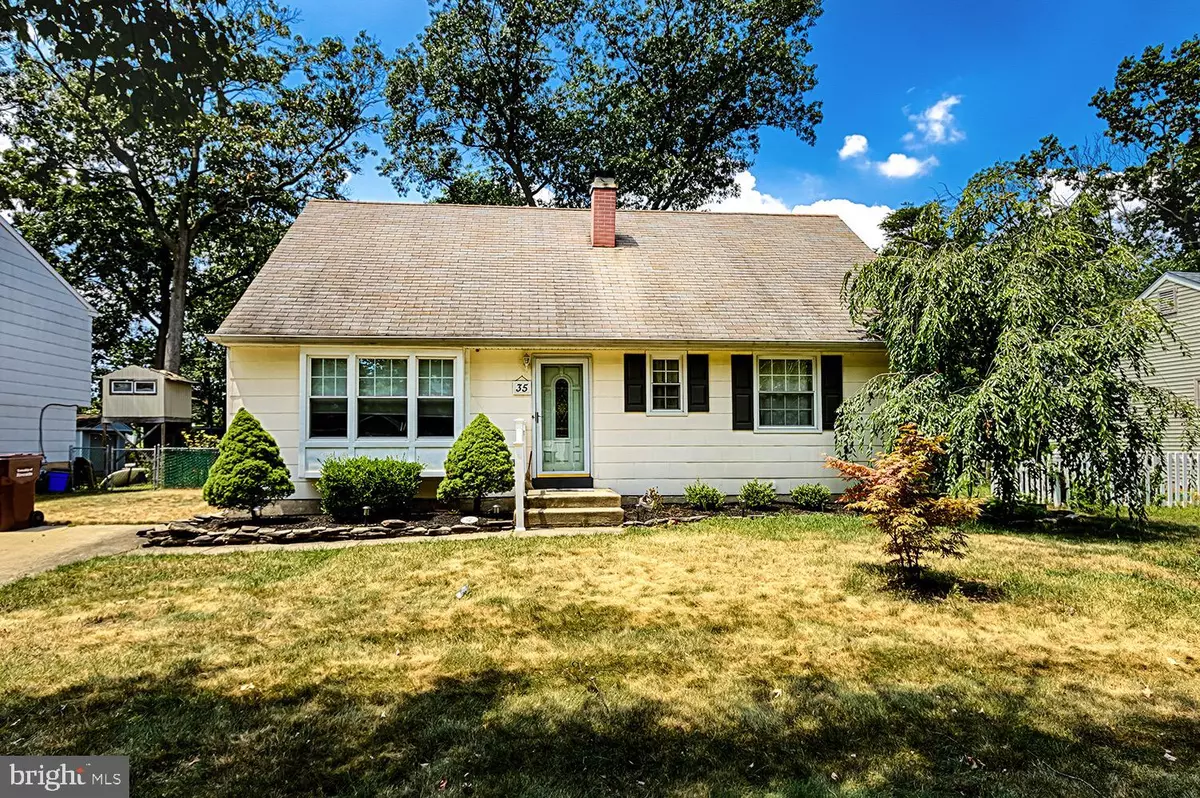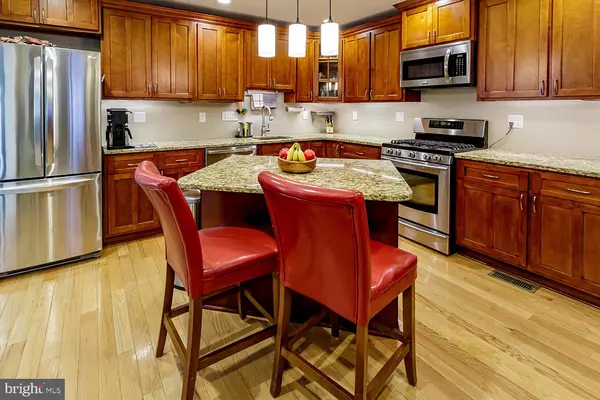$300,000
$299,900
For more information regarding the value of a property, please contact us for a free consultation.
35 HENRY ST Delran, NJ 08075
4 Beds
2 Baths
2,240 SqFt
Key Details
Sold Price $300,000
Property Type Single Family Home
Sub Type Detached
Listing Status Sold
Purchase Type For Sale
Square Footage 2,240 sqft
Price per Sqft $133
Subdivision Quail Hollow
MLS Listing ID NJBL2030488
Sold Date 10/14/22
Style Cape Cod
Bedrooms 4
Full Baths 2
HOA Y/N N
Abv Grd Liv Area 2,240
Originating Board BRIGHT
Year Built 1976
Annual Tax Amount $8,467
Tax Year 2021
Lot Size 9,108 Sqft
Acres 0.21
Lot Dimensions 67.00 x 136.00
Property Description
Your Search Ends Here - Come Inside and Surprise yourself that you found this Graciously Expanded Capcod, situated on a Premium Lot, located in the Prestigious Community of Quail Hollow. The Gourmet Kitchen is simply Breathtaking and the Great Room addition is simply spacious and Dynamic.
This Outstanding Value Opportunity is Priced Right to accommodate an as- is sale.
Location
State NJ
County Burlington
Area Riverside Twp (20330)
Zoning RESD
Rooms
Other Rooms Bedroom 2, Bedroom 1, Bathroom 1
Basement Full
Main Level Bedrooms 2
Interior
Interior Features Breakfast Area, Ceiling Fan(s), Chair Railings, Entry Level Bedroom, Family Room Off Kitchen, Kitchen - Eat-In, Kitchen - Gourmet, Kitchen - Island, Kitchen - Table Space
Hot Water Natural Gas
Heating Forced Air
Cooling Central A/C
Flooring Laminate Plank, Ceramic Tile, Carpet
Equipment Built-In Microwave, Dishwasher, Oven/Range - Gas, Refrigerator, Stainless Steel Appliances, Washer, Water Heater, Dryer
Appliance Built-In Microwave, Dishwasher, Oven/Range - Gas, Refrigerator, Stainless Steel Appliances, Washer, Water Heater, Dryer
Heat Source Natural Gas
Exterior
Exterior Feature Patio(s)
Waterfront N
Water Access N
Roof Type Shingle
Accessibility None
Porch Patio(s)
Parking Type Driveway
Garage N
Building
Story 2
Foundation Block, Crawl Space
Sewer Public Sewer
Water Public
Architectural Style Cape Cod
Level or Stories 2
Additional Building Above Grade, Below Grade
Structure Type Dry Wall
New Construction N
Schools
Elementary Schools Riverside E.S.
Middle Schools Riverside M.S.
High Schools Riverside H.S.
School District Riverside Township Public Schools
Others
Senior Community No
Tax ID 30-02603-00020
Ownership Fee Simple
SqFt Source Assessor
Acceptable Financing Conventional, Cash
Listing Terms Conventional, Cash
Financing Conventional,Cash
Special Listing Condition Standard
Read Less
Want to know what your home might be worth? Contact us for a FREE valuation!

Our team is ready to help you sell your home for the highest possible price ASAP

Bought with George Paul Barrett Jr. • RE/MAX Community-Williamstown

"My job is to find and attract mastery-based agents to the office, protect the culture, and make sure everyone is happy! "





