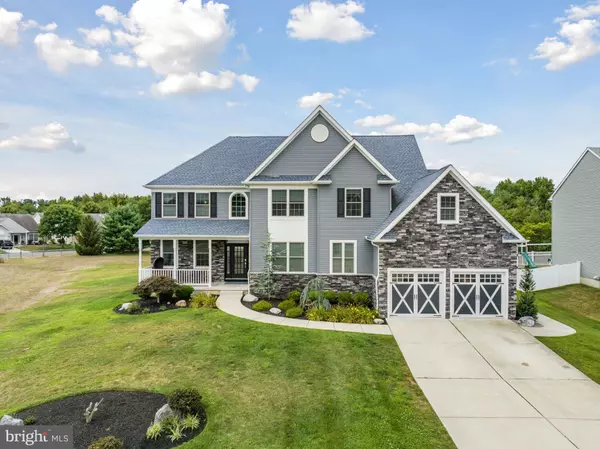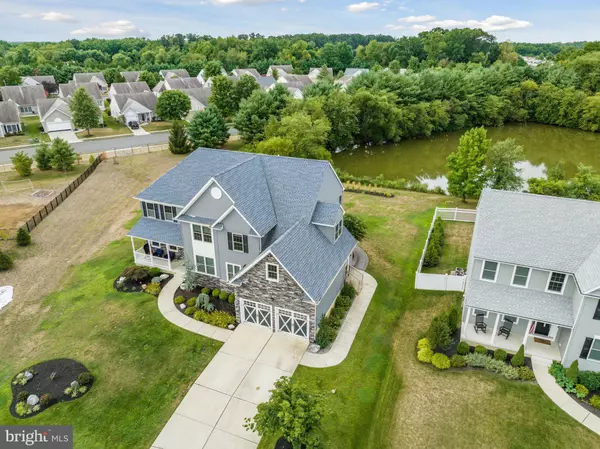$899,500
$899,500
For more information regarding the value of a property, please contact us for a free consultation.
34 WILDFLOWER CT Columbus, NJ 08022
5 Beds
5 Baths
5,381 SqFt
Key Details
Sold Price $899,500
Property Type Single Family Home
Sub Type Detached
Listing Status Sold
Purchase Type For Sale
Square Footage 5,381 sqft
Price per Sqft $167
Subdivision Country Walk
MLS Listing ID NJBL2032166
Sold Date 09/30/22
Style Colonial
Bedrooms 5
Full Baths 4
Half Baths 1
HOA Y/N N
Abv Grd Liv Area 3,601
Originating Board BRIGHT
Year Built 2018
Annual Tax Amount $18,282
Tax Year 2021
Lot Size 0.310 Acres
Acres 0.31
Lot Dimensions 69.00 x 0.00
Property Description
The home of your dreams awaits at 34 Wildflower court. Newly constructed in 2018, this custom designed 5 Bedroom 4.5 bathroom home was built for the ultimate home entertainment. Located on a premium lot in the desirable Country Walk, this Heritage II model has been upgraded with high-end finishes both inside and out. The attention to detail is evident from the moment you arrive with meticulously manicured grounds, and a tranquil water view, this exquisite home is an absolute picturesque retreat. The front exterior of the home features a custom flagstone, paint color, 2 car attached garage with high ceilings, and upgraded garage doors and trim. Both front and rear exterior doors have been upgraded to French double doors. Enter into the welcoming 2 story foyer through the upgraded frosted glass front exterior door with sidelights, you will immediately notice the 10 ft ceilings and hand-scraped hickory hardwood flooring throughout the home . A formal office with French doors provides quiet work from home space. A gourmet chef’s kitchen has an abundance of countertop and cabinet storage. The open concept eat-in kitchen was upgraded with an additional 2’ breakfast room bump out and comes well equipped with state-of -the-art black stainless steel appliances, granite countertops, under cabinet, pendant, and recessed lighting, island with seating, and hammered copper farm sink imported from Mexico. The kitchen opens to the family room with a beautiful gas burning fireplace with a ledgestone surround, floating wood mantle, an abundance of recessed lighting, and built-in surround sound system. The formal dining room has a coffered ceiling, wainscoting, decorative trim and is drenched in natural light. The main level In-law suite has two closets with custom built-ins, and a fully upgraded ensuite bathroom. A half bath in the hallway, closet for the surround sound and networking equipment, laundry room/ mudroom area completes the main floor. The wooden staircase with wrought iron balusters, and square newel posts lead you up to the second level. The master bedroom has a tray ceiling, his and hers walk-in closets, one reach-in closet, and a sitting area with a water view. The ensuite bathroom has a double vanity sink with granite countertop, frameless shower doors, custom tile, separate jetted tub, and water closet. 4 nice size bedrooms and one full bath complete the second level. The spacious fully finished basement provides an additional 1,780 sq ft of living space with two egress windows, upgraded full bathroom, custom built-in entertainment center, lots of storage, gym area, and an additional room that could be used as an office or bedroom if needed. The wet bar has custom built in shelving, sink, dishwasher, ice maker, and beverage cooler, pendant lighting above the bar, brick walls, and seating for 8 people. The outdoor patio area is perfect for entertaining, and comes complete with a dedicated gas line for the BBQ, sink, beverage cooler, and firepit. The 5 zone sprinkler system was installed to keep your lawn lush and green throughout the hot summer months. Additional upgrades include ceiling fans in all rooms, a whole house generator, 2- zone heat and AC system with nest thermostats, humidifier, and electronic air cleaner, electric hookup installed for an outdoor hot tub, and an invisible dog fence. A 6 year warranty is included to cover all major structural components of the home. This location is a commuters dream, with close proximity to I-295, NJ Turnpike, Princeton corridor, Princeton Junction or Hamilton Stations to NYC or Philadelphia. Here is your opportunity to make this one-of-a-kind home yours today!
Location
State NJ
County Burlington
Area Mansfield Twp (20318)
Zoning R-1
Rooms
Basement Fully Finished
Main Level Bedrooms 5
Interior
Hot Water Natural Gas
Heating Forced Air
Cooling Central A/C
Flooring Hardwood, Carpet, Tile/Brick
Fireplaces Number 1
Fireplaces Type Stone, Mantel(s)
Fireplace Y
Heat Source Natural Gas
Laundry Main Floor
Exterior
Exterior Feature Patio(s)
Garage Inside Access
Garage Spaces 6.0
Waterfront N
Water Access N
View Pond
Accessibility None
Porch Patio(s)
Parking Type Attached Garage, Driveway
Attached Garage 2
Total Parking Spaces 6
Garage Y
Building
Lot Description Landscaping
Story 2
Foundation Concrete Perimeter
Sewer Public Sewer
Water Public
Architectural Style Colonial
Level or Stories 2
Additional Building Above Grade, Below Grade
New Construction N
Schools
School District Northern Burlington Count Schools
Others
Senior Community No
Tax ID 18-00042 31-00075
Ownership Fee Simple
SqFt Source Assessor
Security Features Security System
Special Listing Condition Standard
Read Less
Want to know what your home might be worth? Contact us for a FREE valuation!

Our team is ready to help you sell your home for the highest possible price ASAP

Bought with Kyle Josko • Houwzer LLC-Haddonfield

"My job is to find and attract mastery-based agents to the office, protect the culture, and make sure everyone is happy! "





