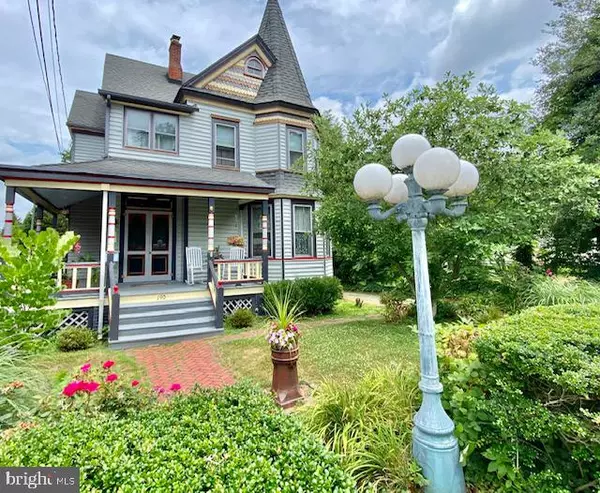$425,000
$425,000
For more information regarding the value of a property, please contact us for a free consultation.
190 STOCKTON ST Hightstown, NJ 08520
5 Beds
2 Baths
2,266 SqFt
Key Details
Sold Price $425,000
Property Type Single Family Home
Sub Type Detached
Listing Status Sold
Purchase Type For Sale
Square Footage 2,266 sqft
Price per Sqft $187
Subdivision Not On List
MLS Listing ID NJME2019650
Sold Date 09/19/22
Style Colonial
Bedrooms 5
Full Baths 2
HOA Y/N N
Abv Grd Liv Area 2,266
Originating Board BRIGHT
Year Built 1897
Annual Tax Amount $11,560
Tax Year 2021
Lot Size 0.250 Acres
Acres 0.25
Lot Dimensions 50.00 x 218.00
Property Description
Wonderful 5 bed 2 full bath 2266 sq ft Victorian located in the desirable Historic section just down the street from the Lake and downtown stores,shops and restaurants*Hardwood floors*High Ceilings*Colorful Stained Glass*Living rm with bump out,Gas Fireplace,Built in Bookshelves*Big Formal Dining rm with side entrance*Kitchen has Back Addition Table area with raised ceiling,Sky Light,Anderson Bay Window and Slider to back deck-Granite Counters and Snack Bar,Tumble Marble Backsplash,SS Appliances,Cherry Wood Cabs,Tiled Floor with radiant Heat*5th Bed rm on first floor*Large Master has 6x6.5 sitting rm(great for office or reading Nook)*Full Basement*Timberline Roof*New Water Heater*Deep Private Grassy Backyard*Brick Patio w/Fire pit*This Beautiful Home offers charm and character of yesteryear in a small town with a great loacation close to NJ Turnpike 8 and rt 130
Location
State NJ
County Mercer
Area Hightstown Boro (21104)
Zoning R-3
Rooms
Basement Full
Interior
Hot Water Natural Gas
Heating Radiator
Cooling Window Unit(s)
Equipment Washer, Dryer, Dishwasher, Oven/Range - Electric
Appliance Washer, Dryer, Dishwasher, Oven/Range - Electric
Heat Source Natural Gas
Exterior
Waterfront N
Water Access N
Accessibility None
Parking Type Driveway
Garage N
Building
Story 2
Foundation Other
Sewer Public Sewer
Water Public
Architectural Style Colonial
Level or Stories 2
Additional Building Above Grade, Below Grade
New Construction N
Schools
School District East Windsor Regional Schools
Others
Senior Community No
Tax ID 04-00021-00018
Ownership Fee Simple
SqFt Source Assessor
Acceptable Financing Cash, Conventional, FHA, VA
Listing Terms Cash, Conventional, FHA, VA
Financing Cash,Conventional,FHA,VA
Special Listing Condition Standard
Read Less
Want to know what your home might be worth? Contact us for a FREE valuation!

Our team is ready to help you sell your home for the highest possible price ASAP

Bought with James Traynham • Smires & Associates

"My job is to find and attract mastery-based agents to the office, protect the culture, and make sure everyone is happy! "





