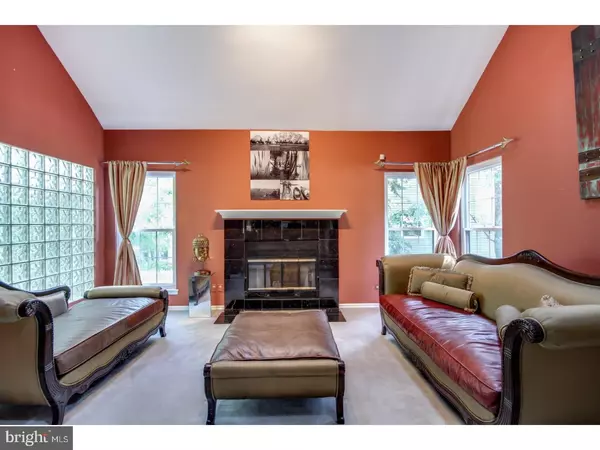$421,000
$460,000
8.5%For more information regarding the value of a property, please contact us for a free consultation.
22 ROLAND CT Cherry Hill, NJ 08003
4 Beds
3 Baths
2,849 SqFt
Key Details
Sold Price $421,000
Property Type Single Family Home
Sub Type Detached
Listing Status Sold
Purchase Type For Sale
Square Footage 2,849 sqft
Price per Sqft $147
Subdivision Ridings Of Fox Run
MLS Listing ID NJCD2030528
Sold Date 09/09/22
Style Colonial,Contemporary
Bedrooms 4
Full Baths 2
Half Baths 1
HOA Y/N N
Abv Grd Liv Area 2,849
Originating Board BRIGHT
Year Built 1985
Annual Tax Amount $11,882
Tax Year 2020
Lot Size 0.266 Acres
Acres 0.27
Lot Dimensions 80.00 x 145.00
Property Description
Lovely Contemporary Home On tree lined Cul-De-Sac W 4/Bedrooms, 2 1/2 Baths. This beautiful updated home offering gleaming hardwood flooring; soaring ceilings; custom lighting & decorative ceiling fans; updated kitchen w/granite tops, custom cabinets w/lighting, stainless appliances, huge center island perfect for meals & gatherings; open floor plan w/sunken family rm; L-Shaped Sunroom that floods with natural light; large dining room; formal living rm. w/fireplace & skylights, laundry rm; plus a large deck that's blanketed in foliage courtesy of mother nature. Upstairs reveals a master bedroom suite with Two walk-in closets, custom ceramic tiled bath w/large soaking tub, double sinks, & separate shower; Three addt'l spacious bedrooms, & ceramic tile hall bath complete the upper level. Finished basement offers a office area, open space for play rm, Rec rm. or entertaining space & access doors to the dry crawl space for extra storage. A 2-car garage w/storage above; sprinkler & alarm system. Make your appointment today !
Location
State NJ
County Camden
Area Cherry Hill Twp (20409)
Zoning RESIDENTIAL
Rooms
Other Rooms Living Room, Dining Room, Primary Bedroom, Bedroom 2, Bedroom 3, Kitchen, Family Room, Bedroom 1
Basement Full
Interior
Interior Features Primary Bath(s), Kitchen - Eat-In
Hot Water Natural Gas
Cooling Central A/C
Flooring Wood, Fully Carpeted, Tile/Brick
Equipment Range Hood, Refrigerator, Washer, Dryer, Dishwasher, Microwave, Disposal
Furnishings No
Fireplace Y
Appliance Range Hood, Refrigerator, Washer, Dryer, Dishwasher, Microwave, Disposal
Heat Source Natural Gas
Laundry Main Floor
Exterior
Exterior Feature Deck(s)
Fence Other
Waterfront N
Water Access N
Accessibility None
Porch Deck(s)
Parking Type Driveway
Garage N
Building
Lot Description Cul-de-sac
Story 2
Foundation Block
Sewer Public Sewer
Water Public
Architectural Style Colonial, Contemporary
Level or Stories 2
Additional Building Above Grade, Below Grade
New Construction N
Schools
Elementary Schools James Johnson
Middle Schools Beck
High Schools Cherry Hill High - East
School District Cherry Hill Township Public Schools
Others
Pets Allowed N
Senior Community No
Tax ID 09-00404 36-00033
Ownership Fee Simple
SqFt Source Assessor
Acceptable Financing Cash, Conventional, FHA
Listing Terms Cash, Conventional, FHA
Financing Cash,Conventional,FHA
Special Listing Condition Standard
Read Less
Want to know what your home might be worth? Contact us for a FREE valuation!

Our team is ready to help you sell your home for the highest possible price ASAP

Bought with Ebenezer Carpio • Prime Realty Partners

"My job is to find and attract mastery-based agents to the office, protect the culture, and make sure everyone is happy! "





