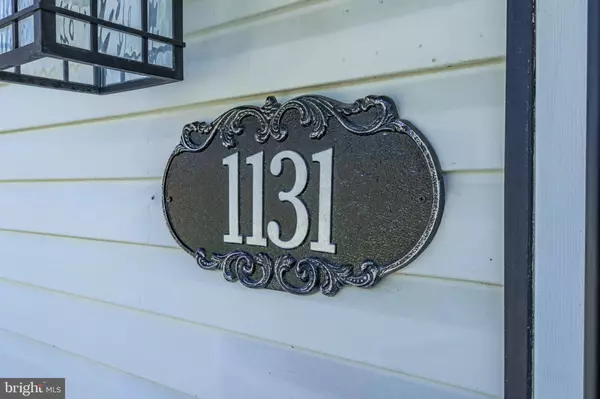$355,000
$324,900
9.3%For more information regarding the value of a property, please contact us for a free consultation.
1131 NEWTON Oaklyn, NJ 08107
3 Beds
3 Baths
1,740 SqFt
Key Details
Sold Price $355,000
Property Type Single Family Home
Sub Type Detached
Listing Status Sold
Purchase Type For Sale
Square Footage 1,740 sqft
Price per Sqft $204
Subdivision None Available
MLS Listing ID NJCD2029904
Sold Date 08/16/22
Style Colonial
Bedrooms 3
Full Baths 2
Half Baths 1
HOA Y/N N
Abv Grd Liv Area 1,740
Originating Board BRIGHT
Year Built 2002
Annual Tax Amount $9,413
Tax Year 2020
Lot Size 5,506 Sqft
Acres 0.13
Lot Dimensions 43.00 x 128.00
Property Description
**VERBAL OFFER ACCEPTED, SHOWINGS STOPPED**
Welcome home! This beautiful 3 bedroom, 2.5 bath house has been wonderfully maintained. The new in '22 front steps and stoop is just the beginning. As you step inside to the sizable living room, you'll notice the open concept floor plan. The dining room, just off the kitchen, also opens to the family room. The kitchen has an island and tiled back splash. There's also a half bath and side door conveniently located just off of the kitchen.
In the family room, you'll find a cozy gas fireplace and sliding doors exiting to an inviting deck and very spacious backyard. Back inside, and upstairs, you'll find an open landing leading to the 3 rooms. The master bedroom is very spacious with it's own bathroom. Also, in all the bedrooms there are ceiling fans and the closets all have organizers providing maximum closet space.
The basement could easily be finished, it is very large with high ceilings. Perfect location to easily commute anywhere: situated right next to 76, 295, 30, 130 & 168. Do not delay, book your appointment to come see this beauty today!
Location
State NJ
County Camden
Area Oaklyn Boro (20426)
Zoning RES
Rooms
Other Rooms Living Room, Dining Room, Primary Bedroom, Bedroom 2, Kitchen, Family Room, Bedroom 1
Basement Full
Interior
Interior Features Kitchen - Island, Kitchen - Eat-In
Hot Water Natural Gas
Heating Forced Air
Cooling Central A/C
Fireplace Y
Heat Source Natural Gas
Laundry Basement
Exterior
Waterfront N
Water Access N
Accessibility None
Parking Type None
Garage N
Building
Story 2
Foundation Concrete Perimeter
Sewer Public Sewer
Water Public
Architectural Style Colonial
Level or Stories 2
Additional Building Above Grade, Below Grade
New Construction N
Schools
School District Collingswood Borough Public Schools
Others
Senior Community No
Tax ID 26-00061-00001
Ownership Fee Simple
SqFt Source Assessor
Acceptable Financing Cash, Conventional, FHA, VA
Listing Terms Cash, Conventional, FHA, VA
Financing Cash,Conventional,FHA,VA
Special Listing Condition Standard
Read Less
Want to know what your home might be worth? Contact us for a FREE valuation!

Our team is ready to help you sell your home for the highest possible price ASAP

Bought with Ryan Sullivan • Penn-Jersey Realty, LLC

"My job is to find and attract mastery-based agents to the office, protect the culture, and make sure everyone is happy! "





