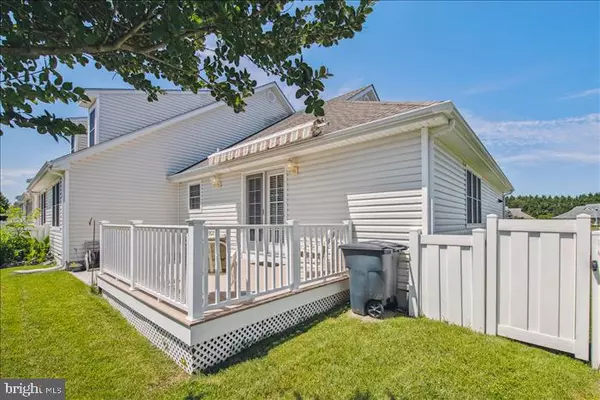$250,500
$234,950
6.6%For more information regarding the value of a property, please contact us for a free consultation.
1044 CARAVAN WAY Salisbury, MD 21804
3 Beds
2 Baths
1,576 SqFt
Key Details
Sold Price $250,500
Property Type Single Family Home
Sub Type Twin/Semi-Detached
Listing Status Sold
Purchase Type For Sale
Square Footage 1,576 sqft
Price per Sqft $158
Subdivision Ellington
MLS Listing ID MDWC2005552
Sold Date 07/29/22
Style Bungalow
Bedrooms 3
Full Baths 2
HOA Fees $27/ann
HOA Y/N Y
Abv Grd Liv Area 1,576
Originating Board BRIGHT
Year Built 2004
Annual Tax Amount $3,187
Tax Year 2022
Lot Size 3,910 Sqft
Acres 0.09
Lot Dimensions 0.00 x 0.00
Property Description
Come see this pristine, one owner unit in the much sought after development of Ellington. As you step in from the open front porch you will see the eat in kitchen on the left. All the appliances are in pristine condition as well as the beautiful maple cabinets. This is a generous sized kitchen full of cabinets and room left over for a table and corner cabinet. Leaving the kitchen, across the hall, is a bedroom with pocket doors on the hall side, a generous closet and another door to the back hall. Going back out into the Dining/Living room you will notice the cathedral ceiling and just how large the room is. There is a French door to the deck area and plenty of windows. Down the back hall you will find the hall bath, laundry area behind bi-fold doors and the Primary bedroom and bath. The Primary bedroom is large with a walk in closet. Off of the Living area are the stairs, with wood hand rail, to the loft area which can be used as an office or bedroom as it has a closet. The attic space is very large with the ability to finish off enough space for another bedroom. Don't forget the back deck which has been recently redone with composite decking and has a newer remote controlled awning. The garage has been fully finished and painted. The heat pump and water heater have been recently replaced. The owner was meticulous in how the home was cared for which is why it is being sold As-Is.
Location
State MD
County Wicomico
Area Wicomico Southeast (23-04)
Zoning R8A
Rooms
Main Level Bedrooms 2
Interior
Interior Features Attic, Combination Dining/Living, Floor Plan - Open, Walk-in Closet(s)
Hot Water Electric
Heating Forced Air, Heat Pump(s)
Cooling Central A/C
Flooring Carpet, Vinyl
Equipment Built-In Microwave, Dishwasher, Dryer - Electric, Oven/Range - Electric, Refrigerator, Washer
Appliance Built-In Microwave, Dishwasher, Dryer - Electric, Oven/Range - Electric, Refrigerator, Washer
Heat Source Natural Gas
Exterior
Exterior Feature Deck(s)
Garage Garage - Front Entry, Garage Door Opener, Other
Garage Spaces 1.0
Fence Privacy, Rear, Vinyl
Utilities Available Cable TV, Phone, Natural Gas Available
Waterfront N
Water Access N
Roof Type Architectural Shingle
Accessibility Grab Bars Mod
Porch Deck(s)
Parking Type Attached Garage, Driveway
Attached Garage 1
Total Parking Spaces 1
Garage Y
Building
Story 1.5
Foundation Block, Crawl Space
Sewer Public Sewer
Water Public
Architectural Style Bungalow
Level or Stories 1.5
Additional Building Above Grade, Below Grade
Structure Type Cathedral Ceilings,Dry Wall
New Construction N
Schools
Elementary Schools Glen Avenue
Middle Schools Bennett
High Schools Parkside
School District Wicomico County Public Schools
Others
Senior Community No
Tax ID 2308042020
Ownership Fee Simple
SqFt Source Assessor
Acceptable Financing Cash, Conventional, FHA
Listing Terms Cash, Conventional, FHA
Financing Cash,Conventional,FHA
Special Listing Condition Standard
Read Less
Want to know what your home might be worth? Contact us for a FREE valuation!

Our team is ready to help you sell your home for the highest possible price ASAP

Bought with Elaine B. Gordy • Coldwell Banker Realty

"My job is to find and attract mastery-based agents to the office, protect the culture, and make sure everyone is happy! "





