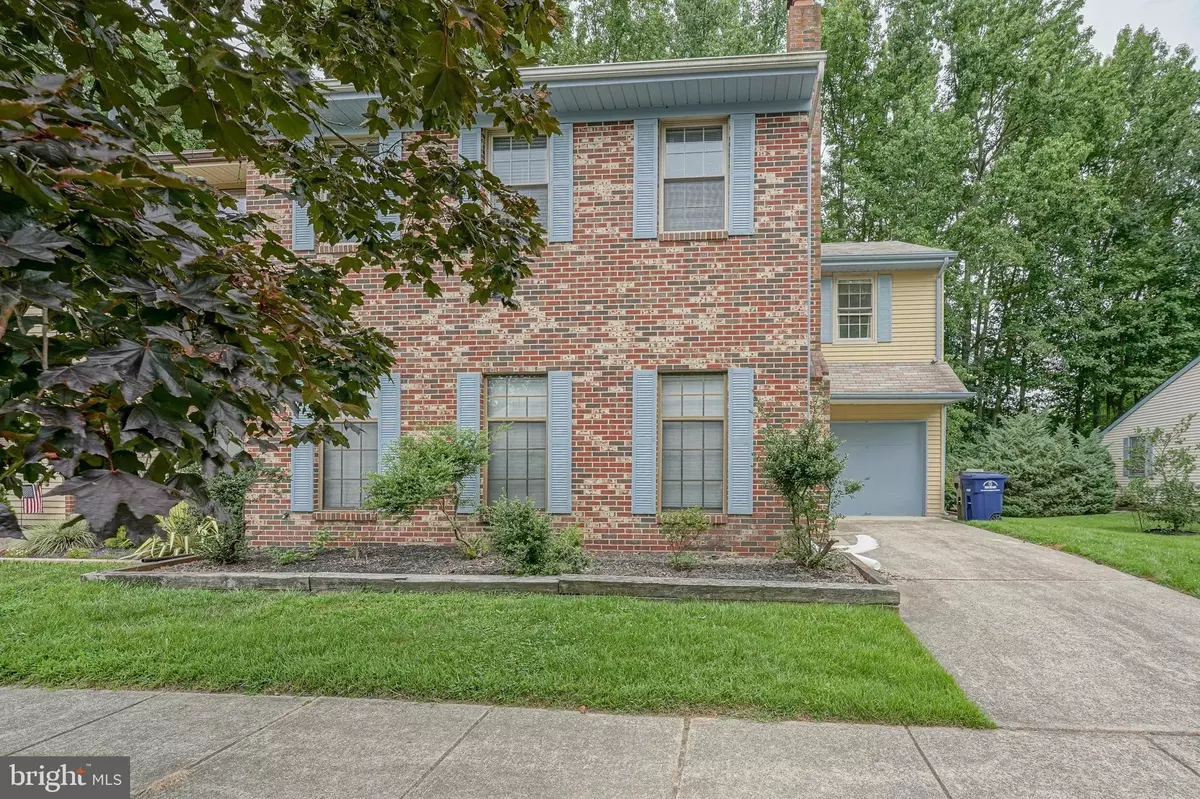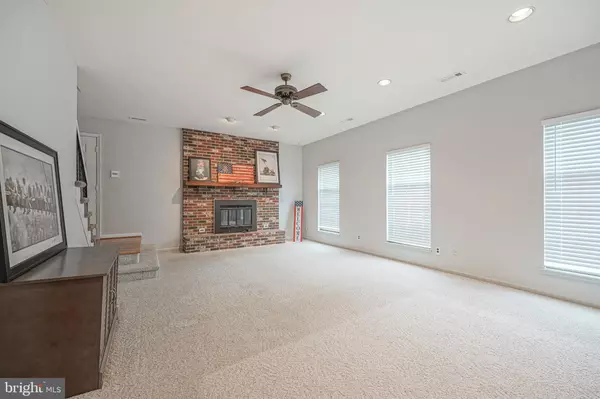$334,000
$329,000
1.5%For more information regarding the value of a property, please contact us for a free consultation.
13 BLACKHAWK CT Medford, NJ 08055
4 Beds
3 Baths
2,280 SqFt
Key Details
Sold Price $334,000
Property Type Townhouse
Sub Type End of Row/Townhouse
Listing Status Sold
Purchase Type For Sale
Square Footage 2,280 sqft
Price per Sqft $146
Subdivision Taunton Trace
MLS Listing ID NJBL2020746
Sold Date 07/22/22
Style Colonial
Bedrooms 4
Full Baths 2
Half Baths 1
HOA Fees $21
HOA Y/N Y
Abv Grd Liv Area 2,280
Originating Board BRIGHT
Year Built 1980
Annual Tax Amount $7,239
Tax Year 2021
Lot Size 4,069 Sqft
Acres 0.09
Lot Dimensions 0.00 x 0.00
Property Description
End unit townhouse in the delightful Medford Community of Taunton Trace.
This 4 bed 2-1/2 bath home offers plenty of living space. Fabulous open floor plan with a large living room and an extended family room off the back of the house which is also open to the kitchen. Beautiful views of the two tiered deck and wooded back yard. Neutral palate throughout along with carpeted floors. Recessed lighting, track lighting and ceiling fans throughout the home. Enter into a foyer steps down to the formal living room with wood burning fireplace. The center of the house is a large kitchen with hardwood floors, maple stained wood cabinetry complementing laminate countertop and full appliance package. A Bonus room (originally designed as the dining room ) separates the kitchen from the living room that could have many uses including returning to the dining room. (office, playroom, studio ) A half bath and expanded garage round out the first level. The second floor features a large master bedroom suite (the same size as the living room) with a bank of closets and private full bathroom. Three other roomy bedrooms, laundry closet (located in the hallway) and nicely appointed full bathroom . Move right in and enjoy all that the historic town of Medford has to offer! Award wining school system. Close to all major roads to the city or the shore. Taunton Trace offers playgrounds, basketball courts, lakes for fishing and the new hot trend.. pickle ball. #lovewhereulive
Location
State NJ
County Burlington
Area Medford Twp (20320)
Zoning RESIDENTIAL
Rooms
Other Rooms Living Room, Primary Bedroom, Bedroom 2, Bedroom 3, Bedroom 4, Kitchen, Family Room, Bonus Room
Interior
Interior Features Breakfast Area, Carpet, Family Room Off Kitchen, Kitchen - Eat-In, Pantry, Primary Bath(s), Recessed Lighting, Stall Shower, Tub Shower, Wood Floors, Ceiling Fan(s), Floor Plan - Open, Kitchen - Table Space
Hot Water Natural Gas
Heating Forced Air
Cooling Central A/C
Flooring Hardwood, Carpet
Fireplaces Number 1
Equipment Built-In Range, Dishwasher, Dryer, Oven - Single, Oven/Range - Gas, Refrigerator, Stainless Steel Appliances, Washer, Water Heater
Fireplace Y
Appliance Built-In Range, Dishwasher, Dryer, Oven - Single, Oven/Range - Gas, Refrigerator, Stainless Steel Appliances, Washer, Water Heater
Heat Source Natural Gas
Exterior
Exterior Feature Deck(s)
Garage Garage - Front Entry, Inside Access, Oversized
Garage Spaces 1.0
Amenities Available Basketball Courts, Common Grounds, Tot Lots/Playground
Waterfront N
Water Access N
Accessibility None
Porch Deck(s)
Parking Type Attached Garage, Driveway, On Street
Attached Garage 1
Total Parking Spaces 1
Garage Y
Building
Lot Description Backs to Trees, Cul-de-sac, Front Yard
Story 2
Foundation Block
Sewer Public Sewer
Water Public
Architectural Style Colonial
Level or Stories 2
Additional Building Above Grade, Below Grade
Structure Type Dry Wall
New Construction N
Schools
Middle Schools Medford Twp Memorial
High Schools Shawnee H.S.
School District Lenape Regional High
Others
HOA Fee Include Common Area Maintenance
Senior Community No
Tax ID 20-02702 08-00024
Ownership Fee Simple
SqFt Source Estimated
Acceptable Financing Cash, Conventional, FHA, VA
Listing Terms Cash, Conventional, FHA, VA
Financing Cash,Conventional,FHA,VA
Special Listing Condition Standard
Read Less
Want to know what your home might be worth? Contact us for a FREE valuation!

Our team is ready to help you sell your home for the highest possible price ASAP

Bought with Jennifer A Lynch • Compass New Jersey, LLC - Moorestown

"My job is to find and attract mastery-based agents to the office, protect the culture, and make sure everyone is happy! "





