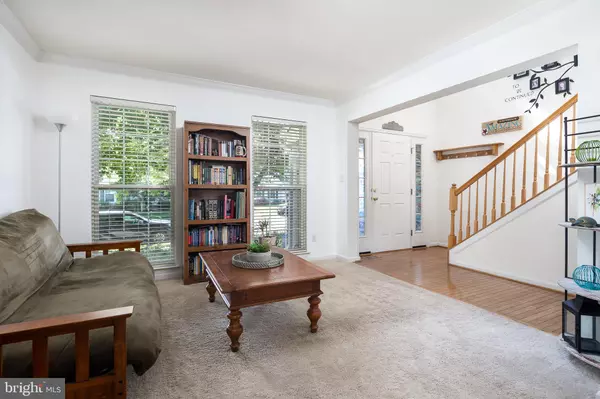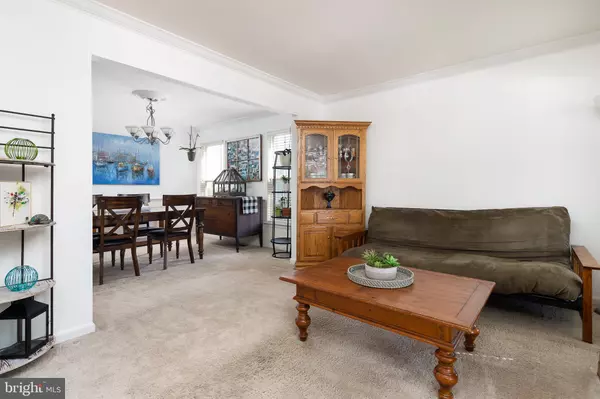$625,000
$615,500
1.5%For more information regarding the value of a property, please contact us for a free consultation.
6912 SUSQUEHANNA RD Gainesville, VA 20155
4 Beds
4 Baths
2,800 SqFt
Key Details
Sold Price $625,000
Property Type Single Family Home
Sub Type Detached
Listing Status Sold
Purchase Type For Sale
Square Footage 2,800 sqft
Price per Sqft $223
Subdivision Greenhill Crossing
MLS Listing ID VAPW2029176
Sold Date 07/06/22
Style Colonial
Bedrooms 4
Full Baths 3
Half Baths 1
HOA Fees $96/mo
HOA Y/N Y
Abv Grd Liv Area 2,156
Originating Board BRIGHT
Year Built 1997
Annual Tax Amount $6,187
Tax Year 2022
Lot Size 6,429 Sqft
Acres 0.15
Property Description
Welcome home! This beautiful 4-bedroom 3.5 bath home is nestled in the sought-after community of beautiful Greenhill Crossing. It is set in an ultra-convenient location with just a short walk to the charming town of Haymarket and close to major commuter routes. This home welcomes you with warm wood flooring and a bright open floor plan. It has a front light filled living room and a formal separate dining room with chair rail and crown molding. The kitchen is open and bright boasting upgraded granite counter tops, newer stainless-steel appliances and a designer backsplash. The corner counter includes an under cabinet light. The spacious family room sits next to the kitchen and provides the perfect family and friends space sitting around the cozy warm gas fireplace. The kitchen patio door leads out to your backyard oasis. Here you will find a delightful patio perfect for entertaining, barbequing or enjoying s'mores around a fire pit all in your fully fenced rear yard. You will also enjoy seasonal fruit with your very own apple and pear trees. Upstairs you will be wowed by the primary suite with room for a sitting area, a walk-in closet and a large primary bath with dual sinks, an updated newly tiled shower and an automated humidity sensor fan. The 3 additional bedrooms will not disappoint with their large size and either an ample walk-in closet or spacious double closet space. The hall bath sits conveniently between the additional bedrooms and boasts newly updated shower tile. The finished basement provides the perfect space for a teen suite, den with game room, school room or other additional use. It has the convenience of an additional full bath and a very large storage room. The HVAC is newer and was installed in 2016 with a transferable 10-year warranty. New roof was replaced in 2014 with a 30-year warranty. Garage Door is Elite garage doors and was installed in 2019 with a 15-year warranty. New hot water heater was installed in 2016. Washer and Dryer are newer and were installed in 2014. Driveway has been recently sealed. Community amenities include a pool, club house with a meeting room, kitchen, and gym, tennis courts, basketball courts, a playground and a charming community gazebo. It is an easy walk to downtown Haymarket for plenty of shopping and dinning pleasures. This gem is ready and waiting for its new owners. Don’t miss your opportunity to call this home!
Location
State VA
County Prince William
Zoning R6
Rooms
Other Rooms Living Room, Dining Room, Primary Bedroom, Bedroom 2, Bedroom 3, Bedroom 4, Kitchen, Game Room, Family Room, Den, Foyer, Breakfast Room, Laundry, Storage Room, Bathroom 2, Bathroom 3, Primary Bathroom
Basement Interior Access, Partially Finished
Interior
Interior Features Breakfast Area, Carpet, Ceiling Fan(s), Family Room Off Kitchen, Formal/Separate Dining Room, Kitchen - Island, Pantry, Upgraded Countertops, Walk-in Closet(s), Window Treatments, Wood Floors
Hot Water Natural Gas
Heating Forced Air
Cooling Central A/C
Fireplaces Number 1
Fireplaces Type Gas/Propane, Mantel(s)
Equipment Built-In Microwave, Dishwasher, Disposal, Extra Refrigerator/Freezer, Humidifier, Icemaker, Refrigerator, Stainless Steel Appliances, Washer, Dryer
Fireplace Y
Appliance Built-In Microwave, Dishwasher, Disposal, Extra Refrigerator/Freezer, Humidifier, Icemaker, Refrigerator, Stainless Steel Appliances, Washer, Dryer
Heat Source Natural Gas
Laundry Main Floor
Exterior
Garage Garage - Front Entry, Garage Door Opener
Garage Spaces 4.0
Fence Rear, Fully
Amenities Available Basketball Courts, Club House, Common Grounds, Fitness Center, Pool - Outdoor, Tennis Courts, Tot Lots/Playground
Waterfront N
Water Access N
Accessibility None
Parking Type Attached Garage, Driveway
Attached Garage 2
Total Parking Spaces 4
Garage Y
Building
Story 3
Foundation Concrete Perimeter
Sewer Public Sewer
Water Public
Architectural Style Colonial
Level or Stories 3
Additional Building Above Grade, Below Grade
New Construction N
Schools
School District Prince William County Public Schools
Others
HOA Fee Include Common Area Maintenance,Pool(s),Trash
Senior Community No
Tax ID 7397-18-0417
Ownership Fee Simple
SqFt Source Assessor
Horse Property N
Special Listing Condition Standard
Read Less
Want to know what your home might be worth? Contact us for a FREE valuation!

Our team is ready to help you sell your home for the highest possible price ASAP

Bought with Bishal Karki • DMV Realty, INC.

"My job is to find and attract mastery-based agents to the office, protect the culture, and make sure everyone is happy! "





