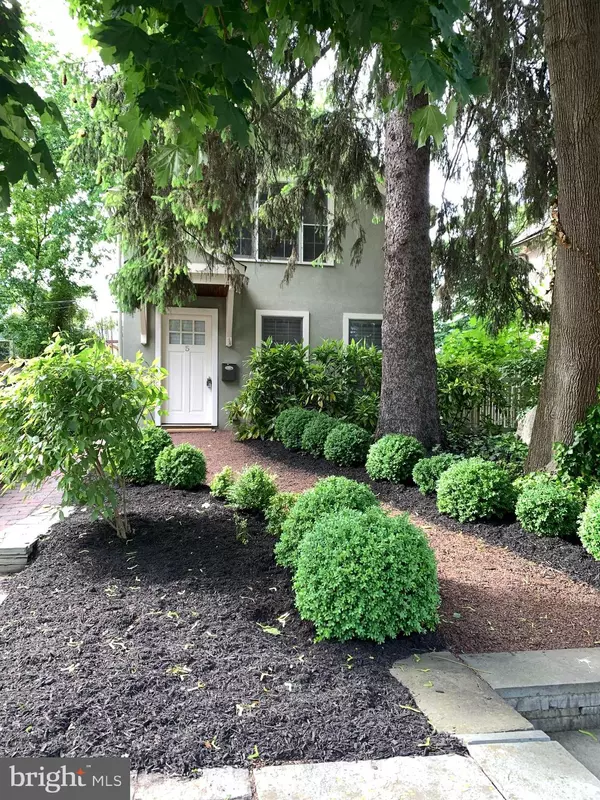$650,000
$625,000
4.0%For more information regarding the value of a property, please contact us for a free consultation.
5 SERGEANT ST Princeton, NJ 08540
2 Beds
1 Bath
1,008 SqFt
Key Details
Sold Price $650,000
Property Type Single Family Home
Sub Type Detached
Listing Status Sold
Purchase Type For Sale
Square Footage 1,008 sqft
Price per Sqft $644
Subdivision None Available
MLS Listing ID NJME2016966
Sold Date 06/22/22
Style Carriage House
Bedrooms 2
Full Baths 1
HOA Fees $4/ann
HOA Y/N Y
Abv Grd Liv Area 1,008
Originating Board BRIGHT
Year Built 1946
Annual Tax Amount $9,543
Tax Year 2021
Lot Size 8,276 Sqft
Acres 0.19
Lot Dimensions 0.00 x 0.00
Property Description
Don't miss this Charming Updated Carriage House Style Single Family within walking distance of Downtown. As you enter the front door you will see the easy to maintain Open Concept living space with plenty of natural light from the multiple French Doors. The kitchen is spacious and open with a large Breakfast Bar. This cozy area includes the LR, Dining area and kitchen with access to a covered brick patio. The second floor has 2 Bedrooms and a recently updated Bathroom with Laundry. The Master Bedroom has access to a partially shaded Deck/Balcony for relaxation. The whole house has been freshly painted and is move in ready. The Paver Driveway will accommodate 2 cars and street parking is available. The professional landscaping is very low maintenance and makes this home shine. This is a great alternative to renting and multiple unit housing. Easy access to major roads, shopping , restaurants and all Princeton has to offer. Truly a Princeton Gem!!
Location
State NJ
County Mercer
Area Princeton (21114)
Zoning R3
Rooms
Other Rooms Living Room, Dining Room, Primary Bedroom, Kitchen, Bedroom 1
Interior
Interior Features Ceiling Fan(s), Dining Area
Hot Water Natural Gas
Heating Forced Air
Cooling Central A/C
Equipment Dishwasher, Dryer - Gas, Microwave, Refrigerator, Washer - Front Loading, Oven/Range - Gas
Furnishings No
Fireplace N
Appliance Dishwasher, Dryer - Gas, Microwave, Refrigerator, Washer - Front Loading, Oven/Range - Gas
Heat Source Natural Gas
Laundry Upper Floor
Exterior
Exterior Feature Deck(s), Patio(s), Balcony
Utilities Available Cable TV
Waterfront N
Water Access N
Accessibility None
Porch Deck(s), Patio(s), Balcony
Parking Type On Street
Garage N
Building
Story 2
Foundation Slab
Sewer Public Sewer
Water Public
Architectural Style Carriage House
Level or Stories 2
Additional Building Above Grade, Below Grade
New Construction N
Schools
Elementary Schools Riverside
Middle Schools J Witherspoon
High Schools Princeton
School District Princeton Regional Schools
Others
Pets Allowed Y
Senior Community No
Tax ID 14-00053 01-00018 01-C01
Ownership Fee Simple
SqFt Source Assessor
Acceptable Financing Cash, Conventional
Listing Terms Cash, Conventional
Financing Cash,Conventional
Special Listing Condition Standard
Pets Description No Pet Restrictions
Read Less
Want to know what your home might be worth? Contact us for a FREE valuation!

Our team is ready to help you sell your home for the highest possible price ASAP

Bought with Joshua D Wilton • Queenston Realty, LLC

"My job is to find and attract mastery-based agents to the office, protect the culture, and make sure everyone is happy! "





