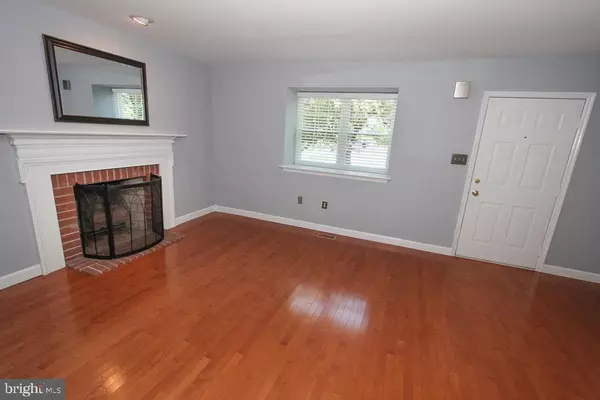$260,000
$250,000
4.0%For more information regarding the value of a property, please contact us for a free consultation.
708 VILLAGE GREEN DR Gilbertsville, PA 19525
3 Beds
2 Baths
1,680 SqFt
Key Details
Sold Price $260,000
Property Type Townhouse
Sub Type End of Row/Townhouse
Listing Status Sold
Purchase Type For Sale
Square Footage 1,680 sqft
Price per Sqft $154
Subdivision Village Green
MLS Listing ID PAMC2037808
Sold Date 06/08/22
Style Traditional
Bedrooms 3
Full Baths 1
Half Baths 1
HOA Fees $115/mo
HOA Y/N Y
Abv Grd Liv Area 1,680
Originating Board BRIGHT
Year Built 1988
Annual Tax Amount $3,798
Tax Year 2021
Lot Size 3,600 Sqft
Acres 0.08
Lot Dimensions 36.00 x 100.00
Property Description
Come see this updated end unit in the desirable Village Green community in Gilbertsville. The original owners have lovingly cared for and updated this unit so all you need to do is move in. The main floor features a combination living room/dining room with solid maple hardwood flooring and wood burning brick fireplace. The kitchen has been upgraded to granite countertops and backsplash and has access to the 14x10 rear deck. The dining area has the same maple hardwood floors and the kitchen area has tile flooring. There is a great breakfast bar and all the appliances remain with the property. Stroll up the open stairway to the second floor which features brand new carpets. The main bedroom contains double closets, crown molding, ceiling fan and sink that opens to the full bath. The bath has a new vanity, tile flooring and skylight to bring the natural light in. Also on this level are 2 additional bedrooms. The basement has been finished since being built and features a great family room. The laundry is also located on this level. The home has replacement windows and doors including all the closet doors with trim added. Other updates are roof (2007) , heater & A/C (2011) and hot water heater. Every room has cable and you can choose between a gas or electric dryer. There are many trees on this lot and the community has a basketball court and playground. Don't miss this great opportunity!
Location
State PA
County Montgomery
Area Douglass Twp (10632)
Zoning R3
Direction East
Rooms
Other Rooms Living Room, Primary Bedroom, Bedroom 2, Bedroom 3, Kitchen, Family Room, Full Bath, Half Bath
Basement Fully Finished, Sump Pump
Interior
Interior Features Breakfast Area, Carpet, Ceiling Fan(s), Combination Dining/Living, Crown Moldings, Curved Staircase, Floor Plan - Traditional, Kitchen - Table Space, Tub Shower, Upgraded Countertops, Wainscotting, Wood Floors
Hot Water Natural Gas
Heating Forced Air
Cooling Central A/C
Flooring Carpet, Solid Hardwood, Tile/Brick
Fireplaces Number 1
Fireplaces Type Brick, Wood
Equipment Oven/Range - Electric, Refrigerator, Water Heater, Disposal, Microwave
Furnishings No
Fireplace Y
Window Features Replacement
Appliance Oven/Range - Electric, Refrigerator, Water Heater, Disposal, Microwave
Heat Source Natural Gas
Laundry Basement
Exterior
Exterior Feature Deck(s)
Parking On Site 2
Utilities Available Cable TV Available
Amenities Available Basketball Courts, Reserved/Assigned Parking, Tot Lots/Playground
Waterfront N
Water Access N
Roof Type Architectural Shingle
Accessibility None
Porch Deck(s)
Parking Type Parking Lot
Garage N
Building
Lot Description Corner, Cul-de-sac
Story 2
Foundation Concrete Perimeter
Sewer Public Sewer
Water Public
Architectural Style Traditional
Level or Stories 2
Additional Building Above Grade, Below Grade
New Construction N
Schools
School District Boyertown Area
Others
HOA Fee Include Lawn Care Front,Lawn Care Rear,Lawn Care Side,Lawn Maintenance,Management,Snow Removal,Trash,Common Area Maintenance
Senior Community No
Tax ID 32-00-00423-238
Ownership Fee Simple
SqFt Source Assessor
Acceptable Financing Cash, Conventional, FHA, VA
Horse Property N
Listing Terms Cash, Conventional, FHA, VA
Financing Cash,Conventional,FHA,VA
Special Listing Condition Standard
Read Less
Want to know what your home might be worth? Contact us for a FREE valuation!

Our team is ready to help you sell your home for the highest possible price ASAP

Bought with Brian Marshall • Springer Realty Group

"My job is to find and attract mastery-based agents to the office, protect the culture, and make sure everyone is happy! "





