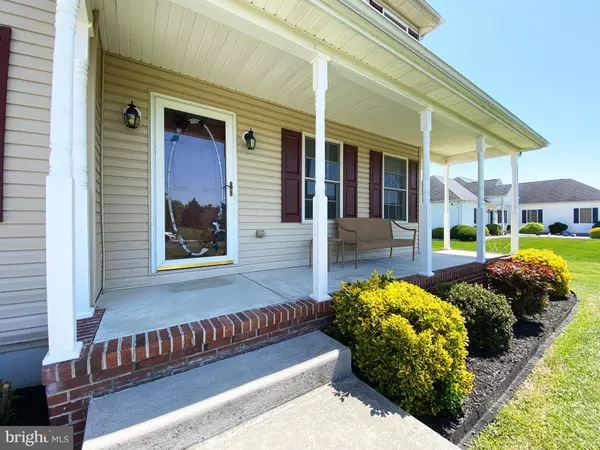$385,000
$365,000
5.5%For more information regarding the value of a property, please contact us for a free consultation.
161 GAELIC CT Magnolia, DE 19962
3 Beds
3 Baths
1,936 SqFt
Key Details
Sold Price $385,000
Property Type Single Family Home
Sub Type Detached
Listing Status Sold
Purchase Type For Sale
Square Footage 1,936 sqft
Price per Sqft $198
Subdivision Irish Hills
MLS Listing ID DEKT2009678
Sold Date 06/08/22
Style Contemporary
Bedrooms 3
Full Baths 2
Half Baths 1
HOA Fees $16/ann
HOA Y/N Y
Abv Grd Liv Area 1,936
Originating Board BRIGHT
Year Built 2003
Annual Tax Amount $1,316
Tax Year 2021
Lot Size 0.510 Acres
Acres 0.51
Lot Dimensions 120.00 x 185.00
Property Description
Move in ready home with 3 bedrooms and 2 1/2 baths in a desired neighborhood at the end of a cul de sac. As you walk through this home you will notice it has been well cared for and ready for a new story to tell. The back yard boasts of plenty of space for hosting parties or just relaxing at the end of the day. Beautiful LVP floors as you step in from the front porch, Upstairs laundry, Gas fireplace in the open Family Room, Full basement that has so many possibilities and Brand new Granite Countertops installed last week in both upstairs bathrooms are just a few of the items that stand out. Schedule your appointment today.
Location
State DE
County Kent
Area Caesar Rodney (30803)
Zoning AC
Rooms
Other Rooms Living Room, Dining Room, Primary Bedroom, Bedroom 2, Bedroom 3, Kitchen, Family Room, Basement, Laundry, Office, Bathroom 2, Primary Bathroom
Basement Full, Unfinished
Interior
Interior Features Primary Bath(s), Dining Area, Soaking Tub, Walk-in Closet(s), Wood Floors
Hot Water Natural Gas
Heating Heat Pump - Electric BackUp, Forced Air
Cooling Central A/C
Flooring Wood, Fully Carpeted, Vinyl
Fireplaces Number 1
Fireplaces Type Gas/Propane
Equipment Refrigerator, Stove, Dishwasher, Water Heater
Fireplace Y
Appliance Refrigerator, Stove, Dishwasher, Water Heater
Heat Source Natural Gas
Laundry Upper Floor
Exterior
Garage Garage - Front Entry, Garage Door Opener, Inside Access, Oversized
Garage Spaces 6.0
Utilities Available Electric Available, Natural Gas Available
Waterfront N
Water Access N
Roof Type Pitched,Shingle
Accessibility None
Parking Type Driveway, Attached Garage, On Street
Attached Garage 2
Total Parking Spaces 6
Garage Y
Building
Lot Description Level, Front Yard, Rear Yard, SideYard(s)
Story 2
Foundation Concrete Perimeter
Sewer On Site Septic
Water Public
Architectural Style Contemporary
Level or Stories 2
Additional Building Above Grade, Below Grade
New Construction N
Schools
School District Caesar Rodney
Others
Senior Community No
Tax ID SM-00-11200-03-8100-000
Ownership Fee Simple
SqFt Source Assessor
Acceptable Financing Cash, Conventional, FHA, USDA, VA
Listing Terms Cash, Conventional, FHA, USDA, VA
Financing Cash,Conventional,FHA,USDA,VA
Special Listing Condition Standard
Read Less
Want to know what your home might be worth? Contact us for a FREE valuation!

Our team is ready to help you sell your home for the highest possible price ASAP

Bought with MICHAEL KENNEDY • Compass

"My job is to find and attract mastery-based agents to the office, protect the culture, and make sure everyone is happy! "





