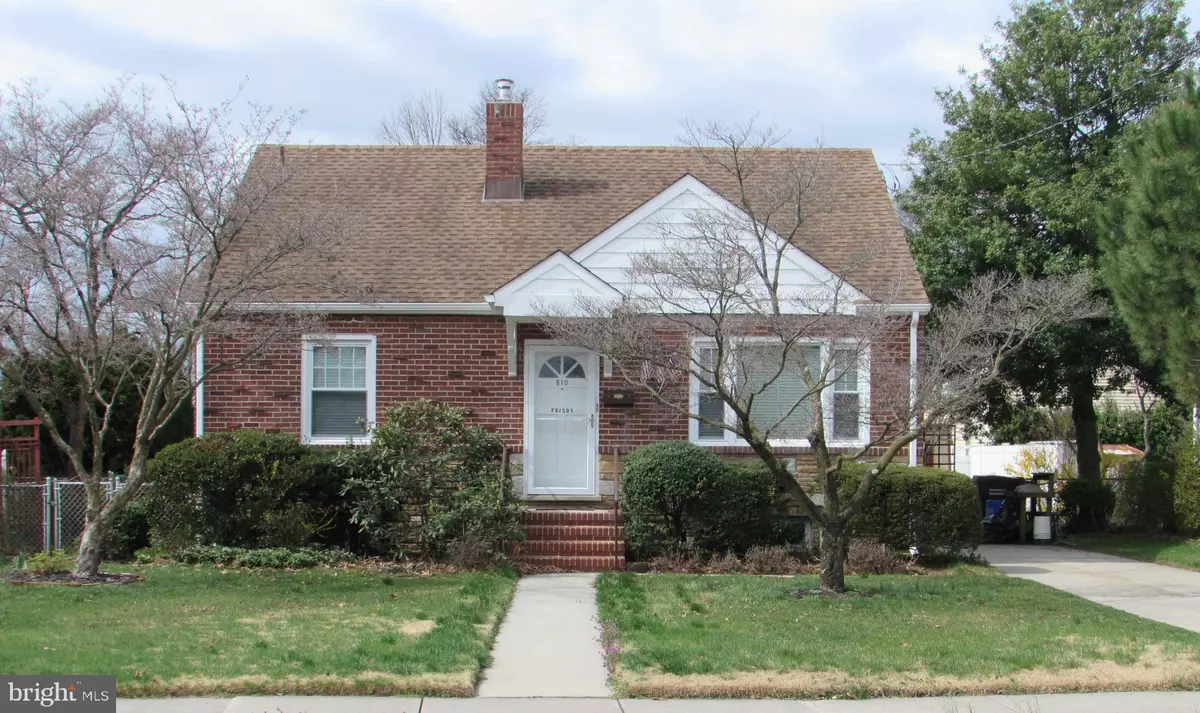$290,000
$259,900
11.6%For more information regarding the value of a property, please contact us for a free consultation.
810 DELAWARE AVE Riverside, NJ 08075
2 Beds
1 Bath
896 SqFt
Key Details
Sold Price $290,000
Property Type Single Family Home
Sub Type Detached
Listing Status Sold
Purchase Type For Sale
Square Footage 896 sqft
Price per Sqft $323
Subdivision Avenues
MLS Listing ID NJBL2020172
Sold Date 05/31/22
Style Cape Cod
Bedrooms 2
Full Baths 1
HOA Y/N N
Abv Grd Liv Area 896
Originating Board BRIGHT
Year Built 1952
Annual Tax Amount $5,552
Tax Year 2021
Lot Size 7,040 Sqft
Acres 0.16
Lot Dimensions 64.00 x 110.00
Property Description
Rarely offered home in The Avenues! This Cape Cod style home has a large living room with ceiling fan, formal dining room, 2 bedrooms all with attractive hardwood flooring, ceramic tile bath and eat in kitchen with exit to rear patio and fenced rear yard with shed. The staircase in living room leads to a floored insulated unfinished storage, the attic has enough room with possibilities for a full dormer, a large master bedroom suite, or two rooms and a bath. The full basement has 2 good size areas: the laundry/utility/workshop AND a partially finished, partially paneled rec room rec room with a storage closet below the stairs.
All appliances are in "AS IS" condition.
Immediate possession available!
PROPERTY IS BEING SOLD "AS IS". Seller will not make any repairs or improvements other than those that may be required by township inspections.
Submit BEST AND FINAL offer by NOON MONDAY APRIL 18.
Location
State NJ
County Burlington
Area Riverside Twp (20330)
Zoning RESIDENTIAL
Direction Northeast
Rooms
Other Rooms Living Room, Dining Room, Bedroom 2, Kitchen, Recreation Room, Utility Room, Bathroom 1, Attic
Basement Partially Finished, Heated
Main Level Bedrooms 2
Interior
Interior Features Attic, Ceiling Fan(s), Entry Level Bedroom, Floor Plan - Traditional, Formal/Separate Dining Room, Kitchen - Eat-In, Wood Floors
Hot Water Natural Gas
Heating Forced Air
Cooling Central A/C
Flooring Hardwood
Equipment Dryer - Gas, Extra Refrigerator/Freezer, Refrigerator, Washer
Furnishings Yes
Fireplace N
Appliance Dryer - Gas, Extra Refrigerator/Freezer, Refrigerator, Washer
Heat Source Natural Gas
Laundry Basement
Exterior
Exterior Feature Patio(s)
Garage Spaces 2.0
Fence Cyclone, Rear
Utilities Available Natural Gas Available
Waterfront N
Water Access N
Street Surface Black Top
Accessibility None
Porch Patio(s)
Road Frontage Public
Parking Type Driveway, On Street
Total Parking Spaces 2
Garage N
Building
Lot Description Level, Rear Yard, SideYard(s)
Story 2
Foundation Permanent
Sewer Public Sewer
Water Public
Architectural Style Cape Cod
Level or Stories 2
Additional Building Above Grade, Below Grade
New Construction N
Schools
Elementary Schools Riverside E.S.
Middle Schools Riverside M.S.
High Schools Riverside H.S.
School District Riverside Township Public Schools
Others
Pets Allowed Y
Senior Community No
Tax ID 30-02407-00009
Ownership Fee Simple
SqFt Source Assessor
Horse Property N
Special Listing Condition Standard
Pets Description No Pet Restrictions
Read Less
Want to know what your home might be worth? Contact us for a FREE valuation!

Our team is ready to help you sell your home for the highest possible price ASAP

Bought with Antonio D Causerano • Keller Williams Realty - Cherry Hill

"My job is to find and attract mastery-based agents to the office, protect the culture, and make sure everyone is happy! "





