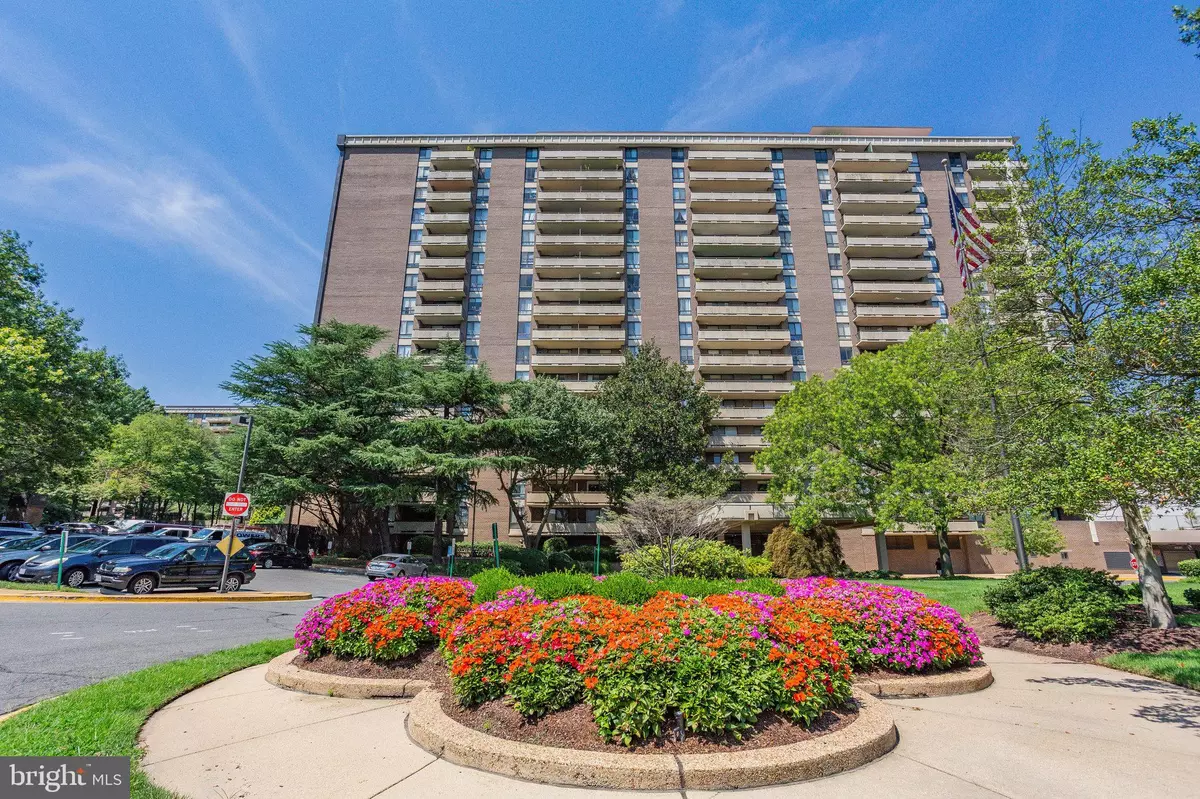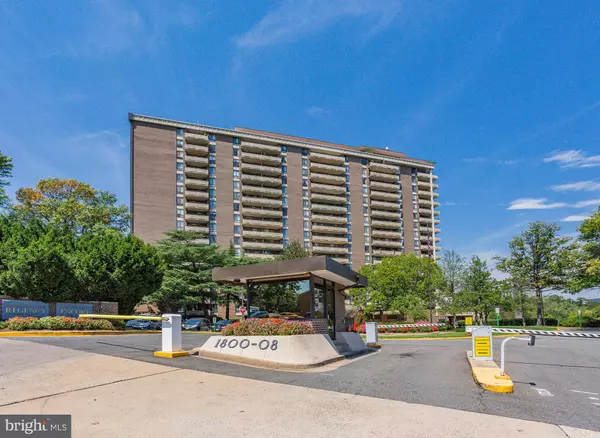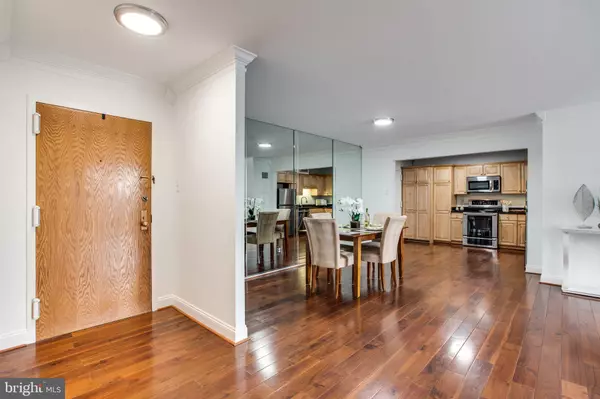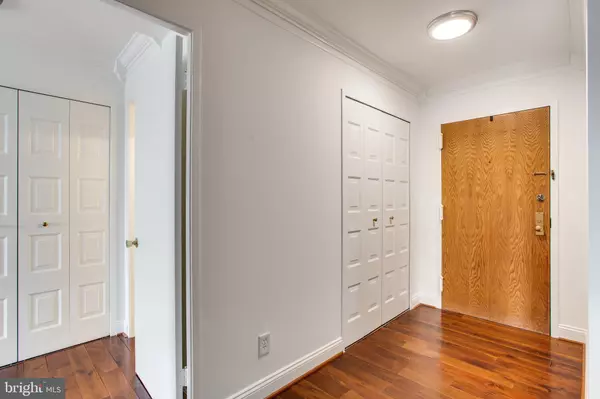$449,900
$449,900
For more information regarding the value of a property, please contact us for a free consultation.
1800 OLD MEADOW #1014 Mclean, VA 22102
2 Beds
2 Baths
1,344 SqFt
Key Details
Sold Price $449,900
Property Type Condo
Sub Type Condo/Co-op
Listing Status Sold
Purchase Type For Sale
Square Footage 1,344 sqft
Price per Sqft $334
Subdivision Regency At Mclean
MLS Listing ID VAFX2044334
Sold Date 04/29/22
Style Unit/Flat
Bedrooms 2
Full Baths 2
Condo Fees $824/mo
HOA Y/N N
Abv Grd Liv Area 1,344
Originating Board BRIGHT
Year Built 1977
Annual Tax Amount $4,893
Tax Year 2022
Property Description
Location! Location! Location! Lovely 2 BR, 2 full bath condominium in fabulous Regency at McLean. Interior freshly painted, new (2022) stainless steel refrigerator, dishwasher and microwave. Pretty hardwood floors. Balcony with lovely views and access from living room and primary bedroom. Light and bright! Primary bedroom has walk in closet. HOA fee takes care of all utilites except TV and phone. Gated community, 24/7 concierge service at the reception desk and on site management. Amenities galore include convenience store, outdoor pool, picnic area, library, party room, hair salon and more. Assigned garage parking space and secure storage unit in basement. Short distance to Tysons Corner, Silver Line metro, Capital One Campus, Wegmans. Convenient to Trader Joes, Whole Foods and more. Easy access to major routes and airports. ** Regency Sport and Health Club is directly connected to the Regency Condominium (internal hallway connecting) and requires a separate fee to belong. New pedestrian bridge over 495 to Tysons being built now!**Move in ready! Assigned parking space 157 on P3 level. Storage Bin 179, room 4, P3 level. You will be glad you chose Regency at Mclean!
Location
State VA
County Fairfax
Zoning 230
Rooms
Other Rooms Living Room, Dining Room, Primary Bedroom, Bedroom 2, Kitchen, Bathroom 2, Primary Bathroom
Main Level Bedrooms 2
Interior
Interior Features Combination Dining/Living, Crown Moldings, Dining Area, Elevator, Entry Level Bedroom, Floor Plan - Traditional, Primary Bath(s), Sprinkler System, Tub Shower, Wood Floors
Hot Water Natural Gas
Heating Forced Air
Cooling Central A/C
Flooring Hardwood
Equipment Built-In Microwave, Dishwasher, Disposal, Dryer, Oven/Range - Electric, Refrigerator, Stainless Steel Appliances, Washer, Washer/Dryer Stacked
Fireplace N
Window Features Sliding
Appliance Built-In Microwave, Dishwasher, Disposal, Dryer, Oven/Range - Electric, Refrigerator, Stainless Steel Appliances, Washer, Washer/Dryer Stacked
Heat Source Natural Gas
Laundry Dryer In Unit, Washer In Unit
Exterior
Exterior Feature Balcony
Garage Basement Garage, Garage Door Opener, Inside Access
Garage Spaces 1.0
Parking On Site 1
Amenities Available Beauty Salon, Concierge, Convenience Store, Elevator, Gated Community, Common Grounds, Extra Storage, Library, Meeting Room, Party Room, Pool - Outdoor, Reserved/Assigned Parking, Newspaper Service, Security
Waterfront N
Water Access N
Accessibility Elevator, Grab Bars Mod, Level Entry - Main
Porch Balcony
Parking Type Parking Garage
Total Parking Spaces 1
Garage N
Building
Story 1
Unit Features Hi-Rise 9+ Floors
Sewer Public Sewer
Water Public
Architectural Style Unit/Flat
Level or Stories 1
Additional Building Above Grade, Below Grade
New Construction N
Schools
Elementary Schools Westgate
Middle Schools Kilmer
High Schools Marshall
School District Fairfax County Public Schools
Others
Pets Allowed N
HOA Fee Include Air Conditioning,Common Area Maintenance,Electricity,Gas,Heat,Insurance,Lawn Maintenance,Management,Parking Fee,Pool(s),Reserve Funds,Road Maintenance,Security Gate,Sewer,Snow Removal,Trash,Water,Ext Bldg Maint
Senior Community No
Tax ID 0294 08 1014
Ownership Condominium
Security Features 24 hour security,Desk in Lobby,Fire Detection System,Security Gate,Security System,Smoke Detector,Sprinkler System - Indoor,Exterior Cameras,Main Entrance Lock,Monitored
Special Listing Condition Standard
Read Less
Want to know what your home might be worth? Contact us for a FREE valuation!

Our team is ready to help you sell your home for the highest possible price ASAP

Bought with Abuzar Waleed • RE/MAX Executives

"My job is to find and attract mastery-based agents to the office, protect the culture, and make sure everyone is happy! "





