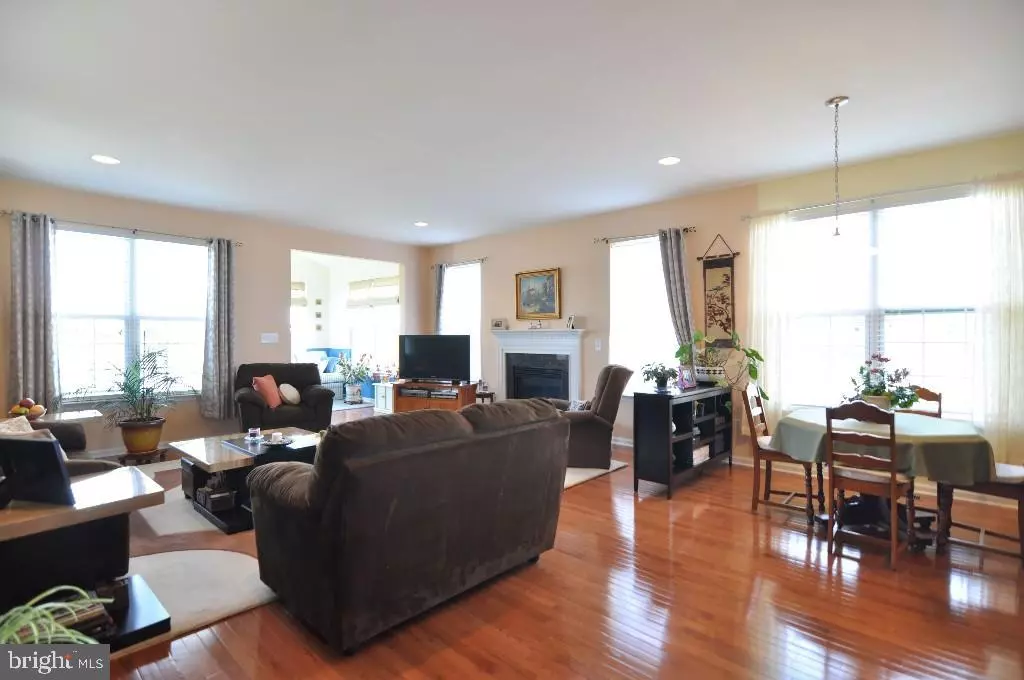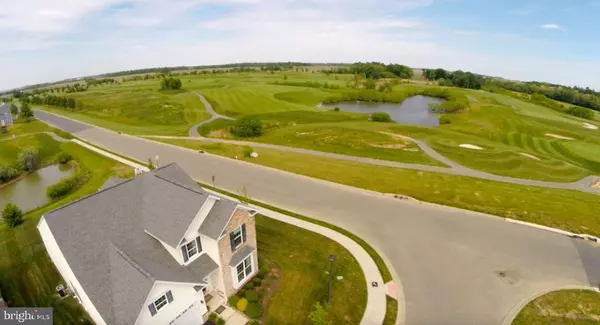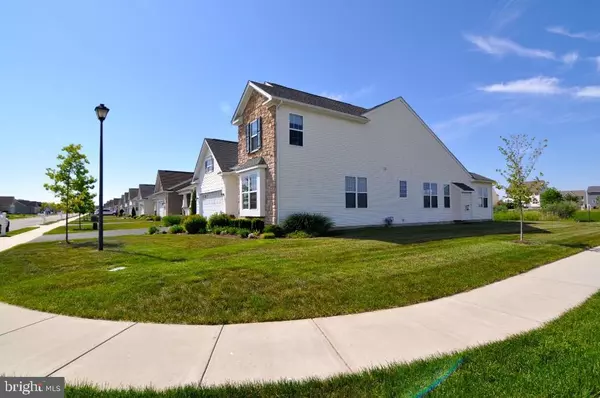$295,000
$300,000
1.7%For more information regarding the value of a property, please contact us for a free consultation.
811 AUGUSTA NATIONAL DR #03 Magnolia, DE 19962
3 Beds
3 Baths
2,494 SqFt
Key Details
Sold Price $295,000
Property Type Single Family Home
Sub Type Detached
Listing Status Sold
Purchase Type For Sale
Square Footage 2,494 sqft
Price per Sqft $118
Subdivision Champions Club
MLS Listing ID 1001006274
Sold Date 03/04/16
Style Contemporary,Rambler,Ranch/Rambler
Bedrooms 3
Full Baths 3
HOA Fees $189/ann
HOA Y/N Y
Abv Grd Liv Area 2,494
Originating Board SCAOR
Year Built 2011
Lot Size 9,583 Sqft
Acres 0.22
Lot Dimensions 88x130x75x105
Property Description
MOVE IN READY HOME! Why wait to build? Amazing value on this home located on a premium corner lot with sweeping views of Jonathan's Landing GOLF COURSE. Unique floor plan features all FIRST FLOOR living. Only thing upstairs is 3rd bedroom with private bath for guests. Separate office in the front of the home, large first floor master bedroom with double doors for accessibility and oversized walk-in closet. Home backs to community pond and out the front door is another pond. Just some upgrades include gorgeous hardwood floors, large open great room with gas fireplace, granite countertops, pantry, spacious breakfast nook, formal dining room, recessed lighting throughout the entire home, trim and molding, bright sunroom overlooking the pond and golf course, irrigation system, wired for a security system, and a conditioned crawl space (with interior stair access) for storage! Lawn maintenance included! Numerous amenities, all this for less than $200/month.
Location
State DE
County Kent
Rooms
Other Rooms Living Room, Dining Room, Primary Bedroom, Kitchen, Office, Additional Bedroom
Interior
Interior Features Attic, Breakfast Area, Kitchen - Eat-In, Pantry, Window Treatments
Hot Water Electric
Heating Forced Air
Cooling Central A/C
Flooring Carpet, Hardwood, Vinyl
Fireplaces Number 1
Fireplaces Type Gas/Propane
Equipment Dishwasher, Disposal, Dryer - Electric, Microwave, Oven/Range - Electric, Refrigerator, Washer, Water Heater
Furnishings No
Fireplace Y
Window Features Screens
Appliance Dishwasher, Disposal, Dryer - Electric, Microwave, Oven/Range - Electric, Refrigerator, Washer, Water Heater
Heat Source Natural Gas
Exterior
Garage Garage Door Opener
Amenities Available Retirement Community, Community Center, Tot Lots/Playground, Pool - Outdoor, Swimming Pool
Waterfront Y
Water Access Y
View Lake, Pond
Roof Type Architectural Shingle
Parking Type Attached Garage
Garage Y
Building
Lot Description Cleared
Story 2
Foundation Block, Crawl Space
Sewer Public Sewer
Water Private
Architectural Style Contemporary, Rambler, Ranch/Rambler
Level or Stories 2
Additional Building Above Grade
New Construction N
Others
Senior Community Yes
Age Restriction 55
Tax ID NM-00-10503-03-2400-000
Ownership Fee Simple
SqFt Source Estimated
Security Features Security System
Acceptable Financing Cash, Conventional
Listing Terms Cash, Conventional
Financing Cash,Conventional
Read Less
Want to know what your home might be worth? Contact us for a FREE valuation!

Our team is ready to help you sell your home for the highest possible price ASAP

Bought with William Bell • Active Adults Realty

"My job is to find and attract mastery-based agents to the office, protect the culture, and make sure everyone is happy! "





