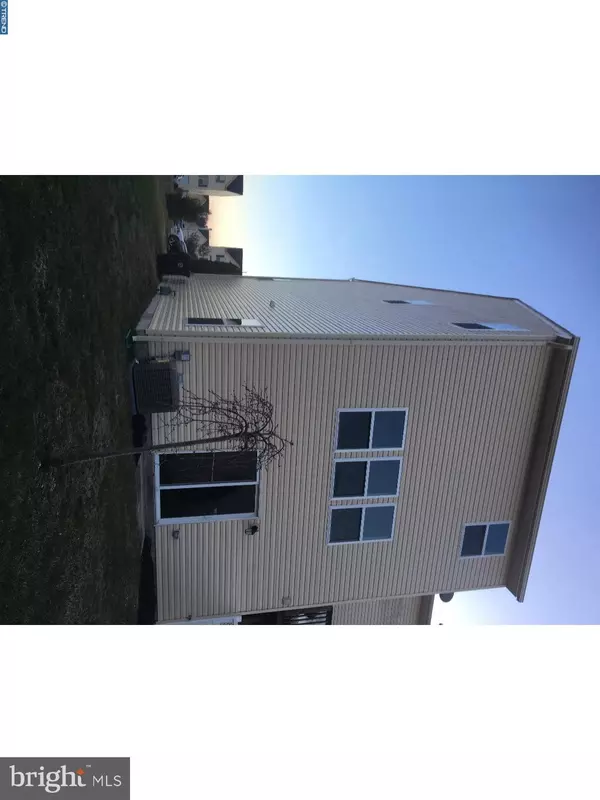$185,000
$189,900
2.6%For more information regarding the value of a property, please contact us for a free consultation.
11 CANDLESTICK LN Sicklerville, NJ 08081
3 Beds
3 Baths
2,440 SqFt
Key Details
Sold Price $185,000
Property Type Townhouse
Sub Type End of Row/Townhouse
Listing Status Sold
Purchase Type For Sale
Square Footage 2,440 sqft
Price per Sqft $75
Subdivision Wiltons Corner
MLS Listing ID 1004344137
Sold Date 06/15/18
Style Other
Bedrooms 3
Full Baths 2
Half Baths 1
HOA Fees $77/mo
HOA Y/N Y
Abv Grd Liv Area 2,440
Originating Board TREND
Year Built 2008
Annual Tax Amount $6,955
Tax Year 2017
Lot Size 1,600 Sqft
Acres 0.04
Lot Dimensions 20X80
Property Description
Townhome in Wilton's Corner that is available for Quick Delivery. This Oxford Traditional End Unit is the perfect example of unique and thoughtful architectural design. With 3 bedrooms, 3 bathrooms and 2,310 square feet of living space this home allows for comfort and privacy. The spacious owners' suite is luxurious and relaxing while nearly endless options allow you to create a personally unique feeling throughout your home. Professionally designed landscaping and exquisite exteriors welcome you when you arrive at this incredible home. Beautiful Kitchen Cabinets, Countertops, and Flooring. Wilton's Corner offers a variety of amenities including a clubhouse, a swimming pool, a walking/running trail, and much more for you and your family to enjoy. Won't last long. Completely redone in 2017.......HOA fee is approximate. Room sizes are approximate.
Location
State NJ
County Camden
Area Winslow Twp (20436)
Zoning PC
Rooms
Other Rooms Living Room, Dining Room, Primary Bedroom, Bedroom 2, Kitchen, Family Room, Bedroom 1, Laundry, Attic
Basement Full
Interior
Interior Features Primary Bath(s), Butlers Pantry, Ceiling Fan(s), Kitchen - Eat-In
Hot Water Natural Gas
Heating Gas
Cooling Central A/C
Flooring Fully Carpeted
Equipment Built-In Range, Dishwasher, Refrigerator
Fireplace N
Appliance Built-In Range, Dishwasher, Refrigerator
Heat Source Natural Gas
Laundry Upper Floor
Exterior
Garage Spaces 3.0
Utilities Available Cable TV
Amenities Available Swimming Pool
Waterfront N
Water Access N
Roof Type Pitched,Shingle
Accessibility None
Parking Type Driveway, Attached Garage
Attached Garage 1
Total Parking Spaces 3
Garage Y
Building
Lot Description Corner, Rear Yard, SideYard(s)
Story 2
Foundation Slab
Sewer Public Sewer
Water Public
Architectural Style Other
Level or Stories 2
Additional Building Above Grade
New Construction N
Schools
School District Winslow Township Public Schools
Others
HOA Fee Include Pool(s),Ext Bldg Maint,Lawn Maintenance
Senior Community No
Tax ID 36-00306 04-00009
Ownership Fee Simple
Security Features Security System
Read Less
Want to know what your home might be worth? Contact us for a FREE valuation!

Our team is ready to help you sell your home for the highest possible price ASAP

Bought with Aliya F Robinson • Hometown Real Estate Group

"My job is to find and attract mastery-based agents to the office, protect the culture, and make sure everyone is happy! "





