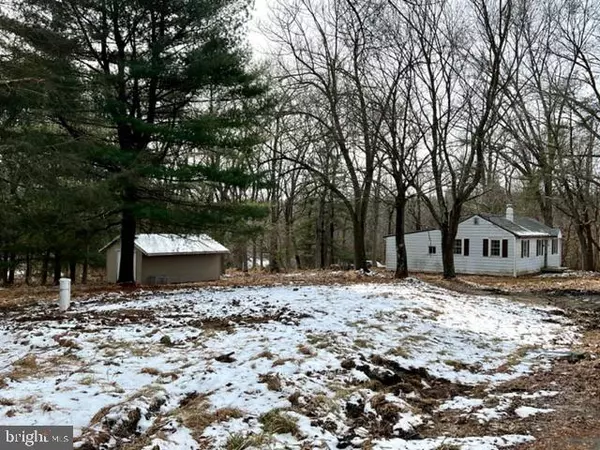$190,000
$190,000
For more information regarding the value of a property, please contact us for a free consultation.
90 UNION SCHOOL RD Elkton, MD 21921
2 Beds
1 Bath
1,280 SqFt
Key Details
Sold Price $190,000
Property Type Single Family Home
Sub Type Detached
Listing Status Sold
Purchase Type For Sale
Square Footage 1,280 sqft
Price per Sqft $148
Subdivision Fair Hill
MLS Listing ID MDCC2003678
Sold Date 04/01/22
Style Ranch/Rambler
Bedrooms 2
Full Baths 1
HOA Y/N N
Abv Grd Liv Area 1,280
Originating Board BRIGHT
Year Built 1956
Annual Tax Amount $1,879
Tax Year 2021
Lot Size 1.240 Acres
Acres 1.24
Property Description
Woodland retreat! 2 bedroom, 1 full bath rancher situated on a secluded and picturesque 1.24 acre lot located adjacent to the Fair Hill Equestrian Center riding paths and parkland. Recent upgrades include a new well and pressure tank, oil burning furnace, oil tank, electric water heater, in addition to a newer roof. Property details include an eat-in kitchen, living room with original hardwood flooring and beamed ceiling, large storage shed, as well as a sun drenched 25' X 14' family room with undisturbed backyard nature views. A great value and perfect opportunity for the new owners to customize to their liking with modern updates. Just steps away from Fair Hill riding paths and walking trails....If you are searching for an affordable, tucked away home with tons of renovation potential, your search is over....90 Union School Road...Welcome Home!!!
Location
State MD
County Cecil
Zoning LDR
Rooms
Other Rooms Living Room, Primary Bedroom, Bedroom 2, Kitchen, Family Room, Full Bath
Basement Outside Entrance, Side Entrance, Unfinished, Walkout Stairs
Main Level Bedrooms 2
Interior
Interior Features Attic, Built-Ins, Carpet, Combination Kitchen/Dining, Entry Level Bedroom, Exposed Beams, Floor Plan - Traditional, Kitchen - Eat-In, Kitchen - Table Space, Tub Shower, Wood Floors
Hot Water Electric
Heating Forced Air
Cooling None
Flooring Carpet, Vinyl, Wood
Equipment Dishwasher, Dryer, Oven/Range - Gas, Refrigerator, Washer, Water Heater
Furnishings No
Fireplace N
Window Features Wood Frame,Bay/Bow
Appliance Dishwasher, Dryer, Oven/Range - Gas, Refrigerator, Washer, Water Heater
Heat Source Oil
Laundry Main Floor, Has Laundry, Dryer In Unit, Washer In Unit
Exterior
Exterior Feature Deck(s)
Garage Spaces 2.0
Utilities Available Cable TV Available
Waterfront N
Water Access N
View Garden/Lawn, Trees/Woods
Roof Type Asphalt
Street Surface Paved
Accessibility None
Porch Deck(s)
Total Parking Spaces 2
Garage N
Building
Lot Description Partly Wooded, No Thru Street, Private, Rural
Story 1
Foundation Block
Sewer On Site Septic, Private Septic Tank
Water Well
Architectural Style Ranch/Rambler
Level or Stories 1
Additional Building Above Grade, Below Grade
Structure Type Dry Wall,Paneled Walls
New Construction N
Schools
Elementary Schools Cecil Manor
Middle Schools Cherry Hill
High Schools Elkton
School District Cecil County Public Schools
Others
Pets Allowed Y
Senior Community No
Tax ID 0804005171
Ownership Fee Simple
SqFt Source Assessor
Acceptable Financing Cash, Conventional
Horse Property Y
Horse Feature Horses Allowed
Listing Terms Cash, Conventional
Financing Cash,Conventional
Special Listing Condition Standard
Pets Description No Pet Restrictions
Read Less
Want to know what your home might be worth? Contact us for a FREE valuation!

Our team is ready to help you sell your home for the highest possible price ASAP

Bought with Daniel A Sweeney • Realty One Group Advisors

"My job is to find and attract mastery-based agents to the office, protect the culture, and make sure everyone is happy! "





