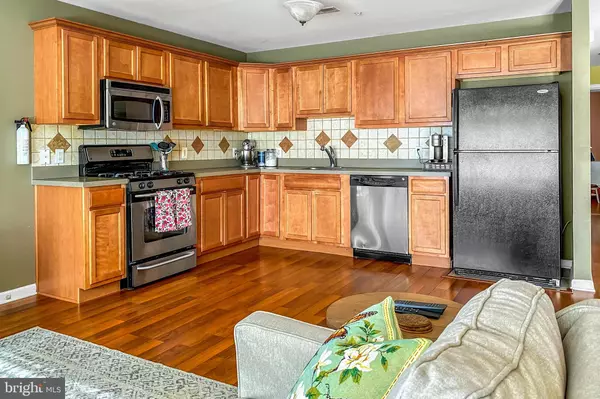$205,000
$190,000
7.9%For more information regarding the value of a property, please contact us for a free consultation.
305 REDBUD LN Mantua, NJ 08051
2 Beds
2 Baths
1,210 SqFt
Key Details
Sold Price $205,000
Property Type Single Family Home
Sub Type Unit/Flat/Apartment
Listing Status Sold
Purchase Type For Sale
Square Footage 1,210 sqft
Price per Sqft $169
Subdivision Berkley Crossing
MLS Listing ID NJGL2009654
Sold Date 03/08/22
Style Straight Thru
Bedrooms 2
Full Baths 2
HOA Fees $185/mo
HOA Y/N Y
Abv Grd Liv Area 1,210
Originating Board BRIGHT
Year Built 2007
Annual Tax Amount $4,842
Tax Year 2021
Lot Dimensions 0.00 x 0.00
Property Description
This move-in ready first floor 2 Bedroom, 2 Bathroom condo is located in Mantua’s highly sought-after Berkley Crossing. This charming community has an affordable HOA that maintains the exterior of the building, roof, lawn, snow & trash removal and it has ample parking with designated spaces. Approaching the front door, you are greeted by a cute front porch and once inside you will appreciate this home’s open floor plan with a neutral paint palette and continuous laminate flooring in the Kitchen, Living and Dining Areas. The Kitchen includes tons of cabinetry to meet all of your storage needs, a Dishwasher, Built-in Microwave, Gas Stove and Refrigerator with a custom tile backsplash. Both spacious bedrooms have ceiling fans and bamboo flooring. The Primary Bedroom has a private patio, two closets and an en suite bathroom with marble flooring. This condo is conveniently located close to shopping, dining, entertainment, and minutes from RT 45 & NJ-295. Do not delay, schedule your tour ASAP!
Location
State NJ
County Gloucester
Area Mantua Twp (20810)
Zoning RES
Rooms
Other Rooms Living Room, Dining Room, Primary Bedroom, Bedroom 2, Kitchen, Bathroom 2, Primary Bathroom
Main Level Bedrooms 2
Interior
Interior Features Ceiling Fan(s), Entry Level Bedroom, Floor Plan - Open, Primary Bath(s), Sprinkler System, Tub Shower
Hot Water Natural Gas
Heating Forced Air
Cooling Central A/C
Flooring Bamboo, Ceramic Tile, Laminated, Marble
Equipment Washer, Dryer, Dishwasher, Refrigerator, Microwave, Stove
Fireplace N
Appliance Washer, Dryer, Dishwasher, Refrigerator, Microwave, Stove
Heat Source Natural Gas
Laundry Main Floor
Exterior
Waterfront N
Water Access N
Roof Type Shingle
Accessibility Level Entry - Main, No Stairs
Parking Type None
Garage N
Building
Story 1
Unit Features Garden 1 - 4 Floors
Foundation Slab
Sewer Public Sewer
Water Public
Architectural Style Straight Thru
Level or Stories 1
Additional Building Above Grade, Below Grade
New Construction N
Schools
School District Clearview Regional Schools
Others
HOA Fee Include Ext Bldg Maint,Lawn Maintenance,Snow Removal,Trash
Senior Community No
Tax ID 10-00056 01-00016-C0305
Ownership Fee Simple
SqFt Source Assessor
Acceptable Financing Cash, Conventional, VA
Listing Terms Cash, Conventional, VA
Financing Cash,Conventional,VA
Special Listing Condition Standard
Read Less
Want to know what your home might be worth? Contact us for a FREE valuation!

Our team is ready to help you sell your home for the highest possible price ASAP

Bought with Ellen M Conti • BHHS Fox & Roach - Haddonfield

"My job is to find and attract mastery-based agents to the office, protect the culture, and make sure everyone is happy! "





