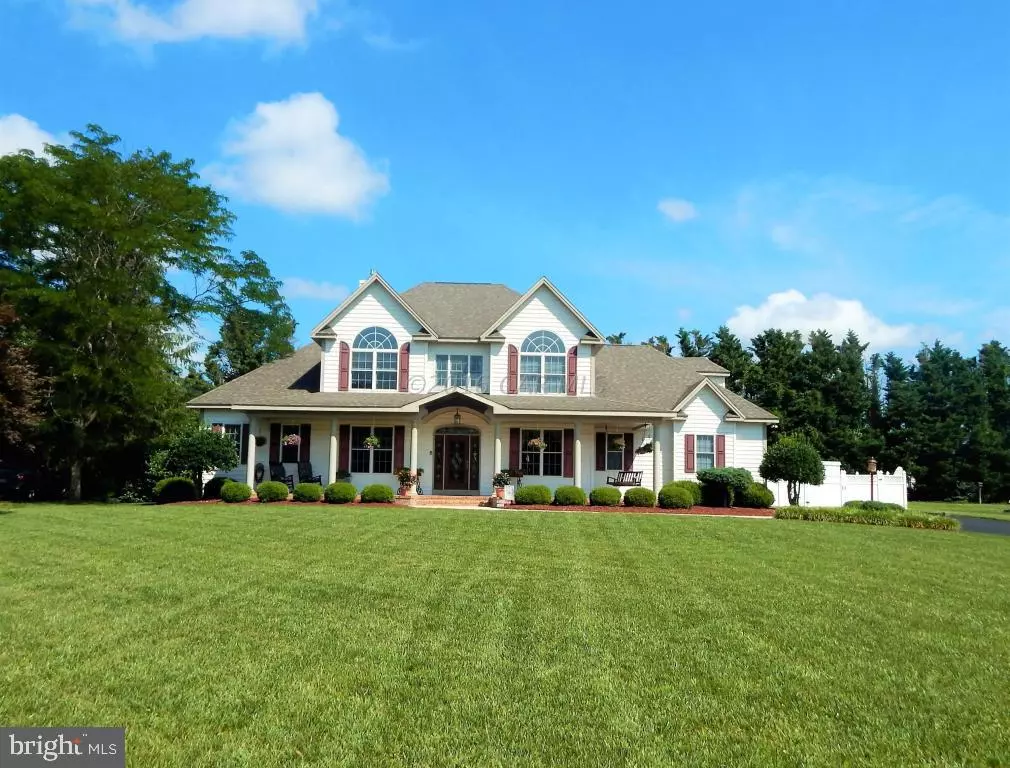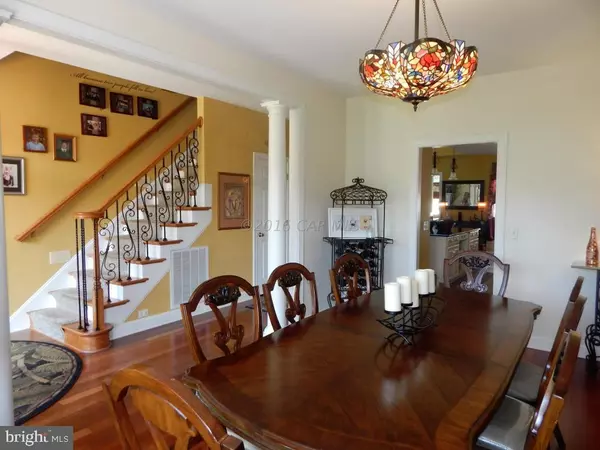$439,900
$439,900
For more information regarding the value of a property, please contact us for a free consultation.
5428 E NITHSDALE DR Salisbury, MD 21801
5 Beds
5 Baths
4,406 SqFt
Key Details
Sold Price $439,900
Property Type Single Family Home
Sub Type Detached
Listing Status Sold
Purchase Type For Sale
Square Footage 4,406 sqft
Price per Sqft $99
Subdivision Nithsdale
MLS Listing ID 1000523992
Sold Date 10/28/16
Style Colonial
Bedrooms 5
Full Baths 3
Half Baths 2
HOA Fees $25/ann
HOA Y/N Y
Abv Grd Liv Area 4,406
Originating Board CAR
Year Built 2004
Lot Size 0.603 Acres
Acres 0.6
Property Description
Enjoy luxury elegance at its best in this beautiful 5bed 3full 2half bath home in the exclusive Nithsdale Community. Over 4,400sq ft of open living space! The 1st floor features magnificent windows, cherry hardwood & tile flooring, eat-in kitchen with granite, soft close cabinets, SS double convection oven, beautiful backsplash, & large breakfast bar. Office with 2 sets of French doors, formal dining room, huge laundry room with built-ins, 2 story great room with gas fireplace, adjoining media room with built-in sound speakers that opens to the amazing backyard retreat with deck, custom bar, in-ground pool. Master suite with sitting area, his/hers closets & beautiful bathroom with claw foot tub. Gorgeous wrought iron staircase with balcony leads to the 2nd floor with an additional master.
Location
State MD
County Wicomico
Area Wicomico Southwest (23-03)
Rooms
Other Rooms Living Room, Dining Room, Bedroom 2, Bedroom 3, Bedroom 4, Kitchen, Family Room, Bedroom 1
Interior
Interior Features Entry Level Bedroom, Cedar Closet(s), Ceiling Fan(s), Upgraded Countertops, Air Filter System, Window Treatments
Hot Water Tankless
Heating Forced Air, Heat Pump(s)
Cooling Central A/C
Fireplaces Number 1
Fireplaces Type Gas/Propane
Equipment Water Conditioner - Owned, Dishwasher, Dryer, Microwave, Oven/Range - Gas, Icemaker, Oven - Wall, Washer
Furnishings No
Fireplace Y
Window Features Insulated
Appliance Water Conditioner - Owned, Dishwasher, Dryer, Microwave, Oven/Range - Gas, Icemaker, Oven - Wall, Washer
Heat Source Natural Gas
Exterior
Exterior Feature Deck(s), Porch(es)
Garage Garage Door Opener
Garage Spaces 2.0
Pool In Ground
Waterfront N
Water Access N
Roof Type Architectural Shingle
Porch Deck(s), Porch(es)
Road Frontage Public
Parking Type Off Street, Attached Garage
Garage Y
Building
Lot Description Cleared
Building Description Cathedral Ceilings, Fencing
Story 2
Foundation Block, Crawl Space
Sewer Septic Exists
Water Well
Architectural Style Colonial
Level or Stories 2
Additional Building Above Grade
Structure Type Cathedral Ceilings
New Construction N
Schools
Middle Schools Salisbury
High Schools James M. Bennett
School District Wicomico County Public Schools
Others
Tax ID 067809
Ownership Fee Simple
SqFt Source Estimated
Security Features Security System
Acceptable Financing Conventional
Listing Terms Conventional
Financing Conventional
Read Less
Want to know what your home might be worth? Contact us for a FREE valuation!

Our team is ready to help you sell your home for the highest possible price ASAP

Bought with Colleen Meiser • ERA Martin Associates

"My job is to find and attract mastery-based agents to the office, protect the culture, and make sure everyone is happy! "





