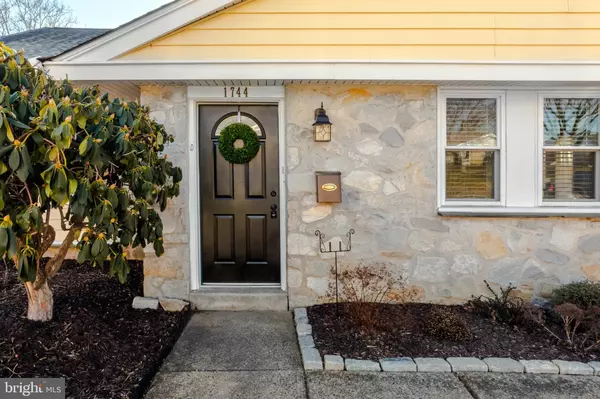$555,000
$499,900
11.0%For more information regarding the value of a property, please contact us for a free consultation.
1744 JOSIE LN Havertown, PA 19083
3 Beds
3 Baths
1,868 SqFt
Key Details
Sold Price $555,000
Property Type Single Family Home
Sub Type Detached
Listing Status Sold
Purchase Type For Sale
Square Footage 1,868 sqft
Price per Sqft $297
Subdivision Marilyn Park
MLS Listing ID PADE2016176
Sold Date 02/18/22
Style Split Level
Bedrooms 3
Full Baths 2
Half Baths 1
HOA Y/N N
Abv Grd Liv Area 1,868
Originating Board BRIGHT
Year Built 1960
Annual Tax Amount $7,492
Tax Year 2021
Lot Size 0.286 Acres
Acres 0.29
Lot Dimensions 75.00 x 159.00
Property Description
This gorgeous split level Marilyn Park home is completely renovated and move-in ready!! What a home! The current owners have done such a beautiful job renovating and loving every inch. The floor plan couldn’t be more open and functional for today's lifestyle! The first floor offers a completely open floor plan to include a new white on white kitchen with center island, a dining area with bay window and a huge family room with vaulted ceiling and another bay window! Stainless steel appliances, white shaker cabinets and perfectly tiled backsplash is a beautiful combo! The hardwood flooring throughout the first floor is perfect and gives the space a cohesive feel. The 2nd floor has a primary suite with a gorgeous and modern bath. A glass surround shower, white vanity with cabinet and beautiful tilework. The other 2 bedrooms are very nicely sized and the hall bath, also renovated! The lower level rec room is the perfect space for whatever your needs are. A great additional family room space, large in-home office, guest space, etc. The perfectly located half bath is clean and crisp. The laundry and utility room double as a mudroom. Pull right into your private driveway and into the side door. This entire home has been loved. Updated fixtures throughout, freshly painted throughout, beautiful touches made by the owners make this a fantastic buy! Marilyn Park offers easy access to all things Havertown, walking distance to schools and playgrounds and public transportation.
Location
State PA
County Delaware
Area Haverford Twp (10422)
Zoning RESIDENTIAL
Rooms
Basement Fully Finished, Walkout Level
Interior
Hot Water Electric
Heating Forced Air
Cooling Central A/C
Equipment Built-In Microwave, Dishwasher, Oven/Range - Gas, Refrigerator, Washer, Dryer
Appliance Built-In Microwave, Dishwasher, Oven/Range - Gas, Refrigerator, Washer, Dryer
Heat Source Natural Gas
Exterior
Exterior Feature Patio(s)
Garage Garage - Side Entry
Garage Spaces 1.0
Waterfront N
Water Access N
Accessibility None
Porch Patio(s)
Parking Type Driveway, Attached Garage
Attached Garage 1
Total Parking Spaces 1
Garage Y
Building
Lot Description Rear Yard
Story 2
Foundation Stone
Sewer Public Sewer
Water Public
Architectural Style Split Level
Level or Stories 2
Additional Building Above Grade, Below Grade
New Construction N
Schools
School District Haverford Township
Others
Senior Community No
Tax ID 22-01-00699-00
Ownership Fee Simple
SqFt Source Assessor
Special Listing Condition Standard
Read Less
Want to know what your home might be worth? Contact us for a FREE valuation!

Our team is ready to help you sell your home for the highest possible price ASAP

Bought with Damon C. Michels • Keller Williams Main Line

"My job is to find and attract mastery-based agents to the office, protect the culture, and make sure everyone is happy! "





