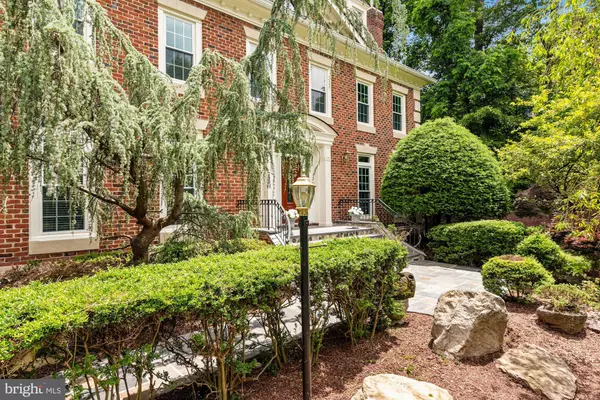$2,050,000
$2,050,000
For more information regarding the value of a property, please contact us for a free consultation.
9646 EAGLE RIDGE DR Bethesda, MD 20817
6 Beds
6 Baths
7,404 SqFt
Key Details
Sold Price $2,050,000
Property Type Single Family Home
Sub Type Detached
Listing Status Sold
Purchase Type For Sale
Square Footage 7,404 sqft
Price per Sqft $276
Subdivision Avenel
MLS Listing ID MDMC761268
Sold Date 02/17/22
Style Georgian
Bedrooms 6
Full Baths 5
Half Baths 1
HOA Fees $443/mo
HOA Y/N Y
Abv Grd Liv Area 5,704
Originating Board BRIGHT
Year Built 1990
Annual Tax Amount $19,026
Tax Year 2021
Lot Size 0.835 Acres
Acres 0.84
Property Description
OPEN HOUSE DECEMBER 5th 1-3PM
BRAND NEW PRICE! Better than new in a picturesque setting! Extraordinary brickwork and custom bluestone walkways welcome you to this fabulous 7,000+ square foot Georgian residence crafted of the finest materials with workmanship that is unsurpassed. Huge deep lot!This home shows as if it was built in 2021 and is in move-in ready condition! The custom landscaping and the almost one acre lot backing to additional common ground are picturesque and afford lush green views from almost every room in the house. A simply fabulous floor plan greets you with all of the right spaces for today's living: The grand entry foyer opens to a private library/office, and a spacious living room with fireplace leads to the dining room with seating for 18. Beautiful hardwood floors, high ceilings, custom millwork, and custom staircases (there are 2!) are finished with an elegant balustrade. Continuing off the main hallway and designed to complete the entire width of the back of the home you will find the sumptuous gourmet cooks kitchen with island and breakfast room, pantry and built in cabinetry which opens to the expansive two story family room with stunning walls of windows, fireplace, built in cabinetry and wet bar. Both the family room and kitchen lead to the outdoor entertaining deck with pergola and staircase ready for outdoor dining in a private landscaped setting. Completing the main level of the home are a full size laundry room with a surprise soaking tub/shower/bath leading to the large two car garage. On the upper level (accessed from both the front staircase and back staircase) you will find 5 spacious bedrooms and 3 full baths. The master suite has more than ample closet space and the flexibility to use one of the 5 bedrooms as an adjacent master sitting room. Hardwood floors in mint condition continue throughout the entire second level. The daylight lower level of the home provides for an additional two full baths, 6th bedroom, plus another bonus room for a home office or den, recreation room with fireplace, pool table room and huge storage room. Hurry, this one is special!
Location
State MD
County Montgomery
Zoning RE2C
Rooms
Basement Daylight, Full, Fully Finished, Walkout Level, Windows, Rear Entrance
Interior
Interior Features Additional Stairway, Bar, Breakfast Area, Built-Ins, Butlers Pantry, Chair Railings, Crown Moldings, Family Room Off Kitchen, Floor Plan - Open, Kitchen - Eat-In, Kitchen - Table Space, Recessed Lighting, Upgraded Countertops
Hot Water Electric
Heating Forced Air
Cooling Central A/C
Flooring Hardwood
Fireplaces Number 3
Equipment Cooktop, Built-In Microwave, Dishwasher, Disposal, Dryer, Exhaust Fan, Oven - Double, Oven - Wall, Refrigerator, Washer
Window Features Energy Efficient
Appliance Cooktop, Built-In Microwave, Dishwasher, Disposal, Dryer, Exhaust Fan, Oven - Double, Oven - Wall, Refrigerator, Washer
Heat Source Natural Gas
Laundry Main Floor
Exterior
Exterior Feature Deck(s), Patio(s)
Garage Garage - Front Entry, Inside Access
Garage Spaces 2.0
Utilities Available Cable TV, Electric Available, Natural Gas Available
Amenities Available Pool - Outdoor, Tennis Courts, Golf Course Membership Available, Jog/Walk Path, Horse Trails
Waterfront N
Water Access N
View Garden/Lawn, Scenic Vista
Accessibility Other
Porch Deck(s), Patio(s)
Road Frontage Private
Attached Garage 2
Total Parking Spaces 2
Garage Y
Building
Lot Description Backs - Open Common Area, Front Yard, Private, Rear Yard, SideYard(s), Landscaping, Premium
Story 3
Sewer Public Sewer
Water Public
Architectural Style Georgian
Level or Stories 3
Additional Building Above Grade, Below Grade
Structure Type High
New Construction N
Schools
Elementary Schools Carderock Springs
High Schools Walt Whitman
School District Montgomery County Public Schools
Others
HOA Fee Include Lawn Maintenance,Lawn Care Front,Lawn Care Rear,Lawn Care Side,Pool(s),Management,Snow Removal,Common Area Maintenance
Senior Community No
Tax ID 161002587731
Ownership Fee Simple
SqFt Source Assessor
Security Features Security System,Smoke Detector
Special Listing Condition Standard
Read Less
Want to know what your home might be worth? Contact us for a FREE valuation!

Our team is ready to help you sell your home for the highest possible price ASAP

Bought with Hyon C Pyo • EXP Realty, LLC

"My job is to find and attract mastery-based agents to the office, protect the culture, and make sure everyone is happy! "





