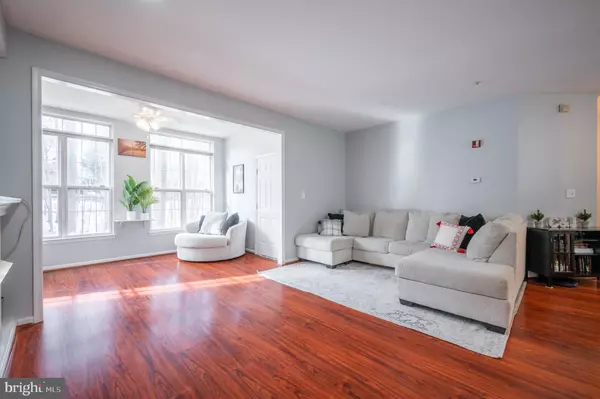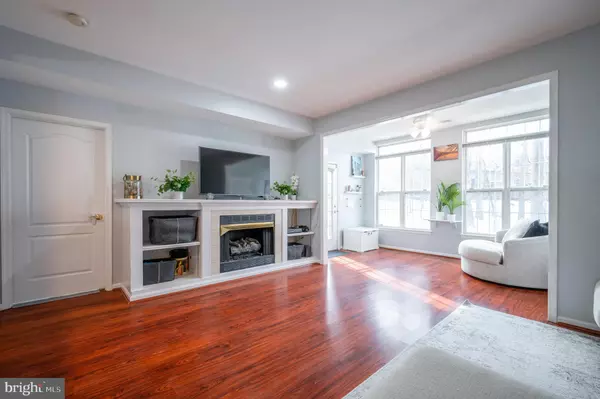$390,000
$374,900
4.0%For more information regarding the value of a property, please contact us for a free consultation.
7710 HAYNES POINT WAY #A Alexandria, VA 22315
2 Beds
2 Baths
1,277 SqFt
Key Details
Sold Price $390,000
Property Type Condo
Sub Type Condo/Co-op
Listing Status Sold
Purchase Type For Sale
Square Footage 1,277 sqft
Price per Sqft $305
Subdivision Cardinal Place
MLS Listing ID VAFX2040068
Sold Date 02/14/22
Style Other
Bedrooms 2
Full Baths 2
Condo Fees $300/mo
HOA Fees $30/qua
HOA Y/N Y
Abv Grd Liv Area 1,277
Originating Board BRIGHT
Year Built 1997
Annual Tax Amount $3,985
Tax Year 2021
Property Description
Light, bright, and airy move-in ready spacious condo with open floorplan and tons of upgrades! Gourmet kitchen with stainless steel appliances, gas cooking, two breakfast bars, & freshly painted cabinets. Huge family room with gas fireplace and built-ins. The luxurious owners suite features a huge-walk in closet and an attached full bath with a separate standup shower and soaking tub plus two vanities with tons of storage. Updated full hall bath in 2020 with new vanity, toilet, floors, & light fixtures. High end plush carpet replaced in both bedrooms in 2019 & 2021 plus custom shelving systems in both bedrooms. In-unit full size washer/dryer in laundry room with newly added shelving. All new light fixtures throughout including 3 ceiling fans and smart lights added in 2020. Freshly painted in neutral tones & dual pane vinyl windows throughout. New water heater 2019, washer replaced 2019, & storm door 2020. Spacious outdoor patio in private setting backing to trees. Carrdinal Place includes a swimming pool, community center, walking paths, tot lots, basketball/tennis/volleyball courts, & much more! One reserved parking space plus one guest space included as well as plenty of street parking available.
Location
State VA
County Fairfax
Zoning 304
Rooms
Main Level Bedrooms 2
Interior
Interior Features Upgraded Countertops, Bar, Built-Ins, Ceiling Fan(s), Dining Area, Entry Level Bedroom, Family Room Off Kitchen, Floor Plan - Open, Kitchen - Gourmet, Recessed Lighting, Soaking Tub, Stall Shower, Tub Shower, Walk-in Closet(s), Window Treatments
Hot Water Natural Gas
Heating Forced Air
Cooling Central A/C
Fireplaces Number 1
Fireplaces Type Screen
Equipment Dishwasher, Disposal, Dryer, Exhaust Fan, Icemaker, Microwave, Refrigerator, Stainless Steel Appliances, Built-In Microwave, Washer, Oven/Range - Gas
Fireplace Y
Window Features Double Pane
Appliance Dishwasher, Disposal, Dryer, Exhaust Fan, Icemaker, Microwave, Refrigerator, Stainless Steel Appliances, Built-In Microwave, Washer, Oven/Range - Gas
Heat Source Natural Gas
Laundry Main Floor
Exterior
Garage Spaces 1.0
Amenities Available Party Room, Pool - Outdoor, Other, Common Grounds, Basketball Courts, Swimming Pool, Tot Lots/Playground
Waterfront N
Water Access N
View Trees/Woods
Accessibility None
Parking Type Off Street, Parking Lot
Total Parking Spaces 1
Garage N
Building
Story 1
Sewer Public Sewer
Water Public
Architectural Style Other
Level or Stories 1
Additional Building Above Grade, Below Grade
New Construction N
Schools
Elementary Schools Island Creek
Middle Schools Hayfield Secondary School
High Schools Hayfield Secondary School
School District Fairfax County Public Schools
Others
Pets Allowed Y
HOA Fee Include Common Area Maintenance,Custodial Services Maintenance,Ext Bldg Maint,Management,Insurance,Reserve Funds,Sewer,Snow Removal,Trash,Water,Lawn Maintenance,Pool(s)
Senior Community No
Tax ID 0992 1110 A
Ownership Condominium
Security Features Main Entrance Lock
Acceptable Financing Cash, Conventional, FHA, FHLMC, Negotiable, VA, VHDA
Listing Terms Cash, Conventional, FHA, FHLMC, Negotiable, VA, VHDA
Financing Cash,Conventional,FHA,FHLMC,Negotiable,VA,VHDA
Special Listing Condition Standard
Pets Description Case by Case Basis
Read Less
Want to know what your home might be worth? Contact us for a FREE valuation!

Our team is ready to help you sell your home for the highest possible price ASAP

Bought with Aubrey Elizabeth Davis • Samson Properties

"My job is to find and attract mastery-based agents to the office, protect the culture, and make sure everyone is happy! "





