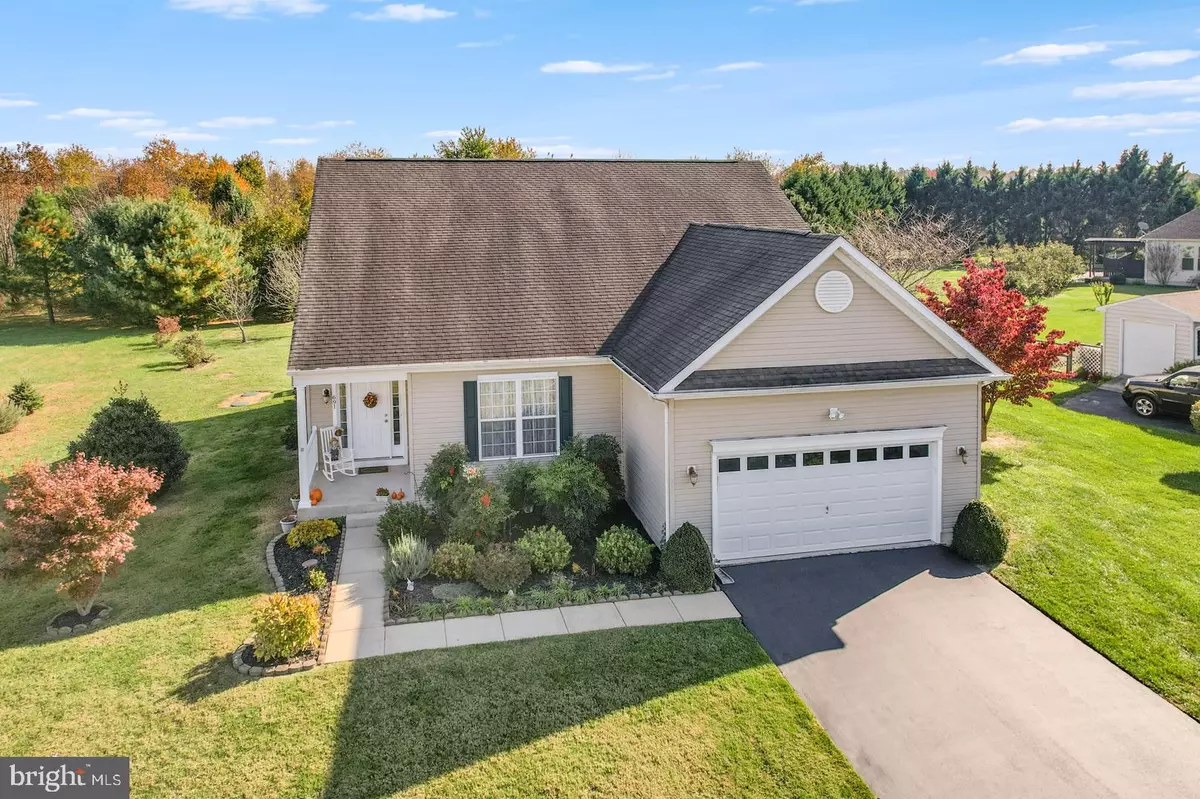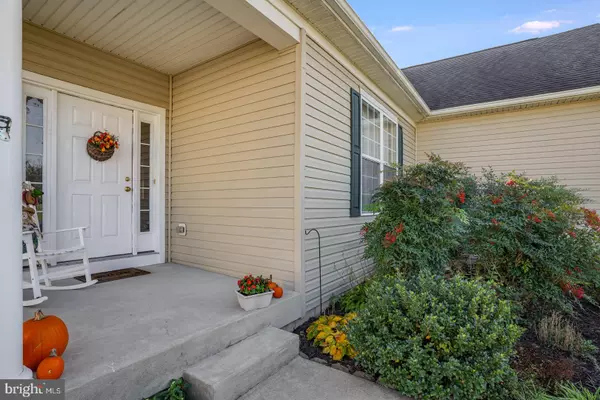$415,000
$405,000
2.5%For more information regarding the value of a property, please contact us for a free consultation.
691 TULLAMORE CT Magnolia, DE 19962
4 Beds
3 Baths
2,935 SqFt
Key Details
Sold Price $415,000
Property Type Single Family Home
Sub Type Detached
Listing Status Sold
Purchase Type For Sale
Square Footage 2,935 sqft
Price per Sqft $141
Subdivision Irish Hills
MLS Listing ID DEKT2004628
Sold Date 01/24/22
Style Contemporary
Bedrooms 4
Full Baths 3
HOA Fees $18/ann
HOA Y/N Y
Abv Grd Liv Area 2,935
Originating Board BRIGHT
Year Built 2004
Annual Tax Amount $2,214
Tax Year 2021
Lot Size 0.510 Acres
Acres 0.51
Lot Dimensions 110.00 x 200.00
Property Description
LOOKS ARE DECEIVING! One look will do when you tour this lovely home. Enter the covered front porch to the entry, formal living room and dining room all featuring wood floors, columns and inviting open floor plan. From here you can enter the large country kitchen w/ample counter and cabinet space (with pull outs) and bright breakfast area overlooking the back yard through sliding doors to large deck with a view of a bird's paradise w/fruit trees and backing to trees for lots of privacy. From the kitchen/breakfast area is the family room w/gas fireplace, also with wood floor. Off the family room is the oversized owner's suite with spacious bath that features tiled shower and tub, triple vanity w/2 sinks and large walk-in closet. There is a second bedroom on first level that seller currently uses for home office but has two double closets and a full bath in hallway. Completing the first level is a first-floor laundry. The second level has a full bath, oversize bedroom, and additional bedroom w/closet that seller currently uses as large loft. There is a full walk-0ut basement w/25x24 workshop, 17x13 paneled "record room" and great storage space completes the balance of the basement. Completing this spectacular home is a two-car garage. This home offers 2935 square feet of contemporary living in a prime location and realistic price. Call today for your personal tour.
Location
State DE
County Kent
Area Caesar Rodney (30803)
Zoning AC
Rooms
Other Rooms Living Room, Dining Room, Primary Bedroom, Bedroom 2, Bedroom 3, Bedroom 4, Kitchen, Family Room, Breakfast Room
Basement Full, Interior Access, Outside Entrance, Partially Finished, Poured Concrete, Walkout Stairs, Workshop
Main Level Bedrooms 4
Interior
Interior Features Breakfast Area, Carpet, Floor Plan - Open, Walk-in Closet(s), Wood Floors
Hot Water Natural Gas
Heating Forced Air
Cooling Central A/C
Flooring Carpet, Hardwood, Tile/Brick
Fireplaces Number 1
Fireplaces Type Gas/Propane
Fireplace Y
Heat Source Natural Gas
Laundry Main Floor
Exterior
Exterior Feature Deck(s), Porch(es)
Garage Garage - Front Entry, Inside Access, Oversized
Garage Spaces 2.0
Waterfront N
Water Access N
Accessibility None
Porch Deck(s), Porch(es)
Parking Type Attached Garage, Driveway
Attached Garage 2
Total Parking Spaces 2
Garage Y
Building
Lot Description Backs to Trees
Story 2
Foundation Concrete Perimeter
Sewer On Site Septic
Water Public
Architectural Style Contemporary
Level or Stories 2
Additional Building Above Grade, Below Grade
New Construction N
Schools
High Schools Caesar Rodney
School District Caesar Rodney
Others
Senior Community No
Tax ID SM-00-11200-03-9300-000
Ownership Fee Simple
SqFt Source Assessor
Special Listing Condition Standard
Read Less
Want to know what your home might be worth? Contact us for a FREE valuation!

Our team is ready to help you sell your home for the highest possible price ASAP

Bought with James D. Pettit • RE/MAX Elite

"My job is to find and attract mastery-based agents to the office, protect the culture, and make sure everyone is happy! "





