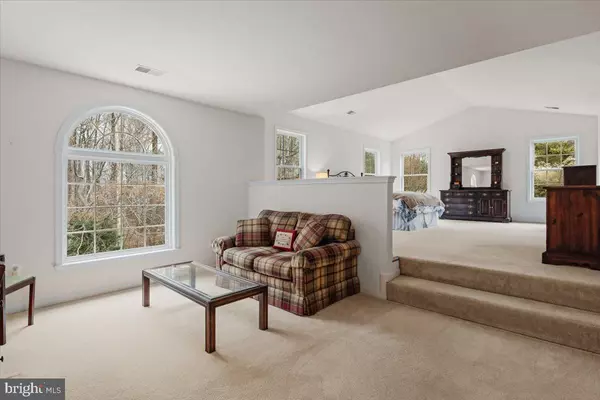$590,000
$589,900
For more information regarding the value of a property, please contact us for a free consultation.
1659 DARTMOOR DR Huntingtown, MD 20639
4 Beds
4 Baths
4,166 SqFt
Key Details
Sold Price $590,000
Property Type Single Family Home
Sub Type Detached
Listing Status Sold
Purchase Type For Sale
Square Footage 4,166 sqft
Price per Sqft $141
Subdivision Oakmont Manor
MLS Listing ID MDCA2003472
Sold Date 01/21/22
Style Colonial
Bedrooms 4
Full Baths 3
Half Baths 1
HOA Fees $37/ann
HOA Y/N Y
Abv Grd Liv Area 3,266
Originating Board BRIGHT
Year Built 2000
Annual Tax Amount $5,465
Tax Year 2021
Lot Size 1.000 Acres
Acres 1.0
Property Description
Come be a part of Oakmont Manor in Huntingtown MD. There you will find a move in ready brick front, 4 bedroom 3.5 bathroom colonial house w/ a side entry garage. All of the bedrooms are of ample size. The Owners suite has a step up from the sitting room, two individual walk-in closets, owners en-suite bathroom with a double door entrance. In it you will find a double sink, soaking tub, separate shower and picture window allowing plenty of light. The 3 other bedrooms have plenty of space for larger size furniture if desired. The main level has an office at the front, a living room/dining room combo, a step down family room, and a kitchen that includes a cooktop island, double oven and plenty of room. The basement is mostly finished w/ a wet/dry bar, built-ins, and an unfinished section for extra storage. The house is placed near the entry of a cul de sac and backs to woods. Never be concerned w/ something being built behind you so enjoy the privacy that will bring. The stamped concrete patio and deck allows for plenty of room for entertaining or simply a place to have some privacy.
The neighborhood has it's own paved walking path that allows you to get plenty of exercise in. Don't wait to be a part of this great neighborhood!
Location
State MD
County Calvert
Zoning NONE
Rooms
Basement Poured Concrete, Partially Finished
Interior
Interior Features Breakfast Area, Built-Ins, Carpet, Ceiling Fan(s), Floor Plan - Traditional, Kitchen - Eat-In, Kitchen - Island, Soaking Tub, Store/Office, Walk-in Closet(s), Wet/Dry Bar, Wood Floors
Hot Water Propane
Heating Heat Pump(s)
Cooling Ceiling Fan(s), Central A/C
Flooring Carpet, Ceramic Tile, Wood
Fireplaces Number 1
Equipment Cooktop - Down Draft, Oven - Double, Refrigerator, Dishwasher
Appliance Cooktop - Down Draft, Oven - Double, Refrigerator, Dishwasher
Heat Source Propane - Owned
Exterior
Garage Garage - Side Entry
Garage Spaces 2.0
Waterfront N
Water Access N
View Street, Trees/Woods
Roof Type Shingle
Accessibility None
Attached Garage 2
Total Parking Spaces 2
Garage Y
Building
Lot Description Backs to Trees
Story 3
Foundation Slab
Sewer Private Septic Tank
Water Well
Architectural Style Colonial
Level or Stories 3
Additional Building Above Grade, Below Grade
Structure Type 9'+ Ceilings,2 Story Ceilings,Dry Wall
New Construction N
Schools
Elementary Schools Huntingtown
Middle Schools Northern
High Schools Huntingtown
School District Calvert County Public Schools
Others
Pets Allowed Y
Senior Community No
Tax ID 0502120267
Ownership Fee Simple
SqFt Source Assessor
Acceptable Financing Cash, Contract, Conventional, FHA
Listing Terms Cash, Contract, Conventional, FHA
Financing Cash,Contract,Conventional,FHA
Special Listing Condition Standard
Pets Description No Pet Restrictions
Read Less
Want to know what your home might be worth? Contact us for a FREE valuation!

Our team is ready to help you sell your home for the highest possible price ASAP

Bought with Stacey A Merchant • EXP Realty, LLC

"My job is to find and attract mastery-based agents to the office, protect the culture, and make sure everyone is happy! "





