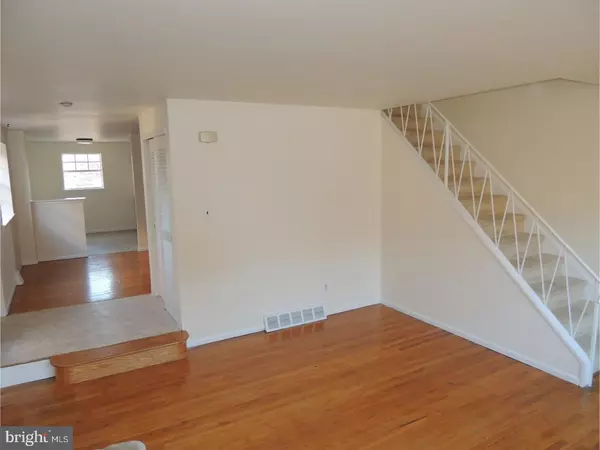$220,000
$214,900
2.4%For more information regarding the value of a property, please contact us for a free consultation.
804 ARNOLD ST Philadelphia, PA 19111
3 Beds
3 Baths
1,572 SqFt
Key Details
Sold Price $220,000
Property Type Single Family Home
Sub Type Twin/Semi-Detached
Listing Status Sold
Purchase Type For Sale
Square Footage 1,572 sqft
Price per Sqft $139
Subdivision Fox Chase
MLS Listing ID 1000121380
Sold Date 06/08/18
Style Colonial,Straight Thru
Bedrooms 3
Full Baths 2
Half Baths 1
HOA Y/N N
Abv Grd Liv Area 1,572
Originating Board TREND
Year Built 1966
Annual Tax Amount $2,840
Tax Year 2017
Lot Size 2,650 Sqft
Acres 0.06
Lot Dimensions 26X100
Property Description
Back on the Market,improved with a new roof and new electrical panel. A 3 bedroom, 2 1/2 bath brick twin is for sale in the Montclair section of Fox Chase. Main entrance is on the side of the house, enter into the foyer with a new vinyl tile floor and a double coat closet. The whole house was freshly painted with today's colors with Benjamin Moore paint and all hardwood floors were rejuvenated throughout the home. The master bedroom is huge with double windows and features a master bath with a window for natural light, vanity area and a huge walk in closet. The large second bedroom is a corner room with two windows on separate walls and two double closets. The third bedroom has a double closet. The hall bath sparkles and has a new ceramic tile floor and medicine cabinet, newer skylight. Again everything was freshly painted and hardwood floors rejuvenated. Hallway and steps are carpeted and there is a double linen closet outside the hall bath. The step-down living room has large windows for the all-important natural light. This home has a formal dining room, plus a powder room with new vinyl tile floor in the hall leading to the basement. The eat-in kitchen features "L" shaped counter tops for plenty of work space, a dishwasher, disposal, newer black enamel range and refrigerator. The basement is original, finished with the builders paneling, tile flooring and a double door leading to the nice, fenced back yard with a built in natural gas grill, also a front yard natural gas lamp post. Condition of grill and lamp post is unknown, Seller will not repair or replace. There is a large utility/laundry room with a storage room, a newer, recently serviced gas heater installed 1-15-15 and a newer hot water heater installed 1-11-13. Washer and dryer are included in AS-IS condition. There is a one car garage, newer door with opener and new capping over the garage, a brand new storm door, installed 2018, and steel security door. House has been professionally cleaned and windows washed. This home is in move in condition. There are some aged original features, however this home is priced accordingly making this home a real BUY in 2018!
Location
State PA
County Philadelphia
Area 19111 (19111)
Zoning RSA3
Rooms
Other Rooms Living Room, Dining Room, Primary Bedroom, Bedroom 2, Kitchen, Family Room, Bedroom 1, Laundry, Other
Basement Full, Outside Entrance
Interior
Interior Features Primary Bath(s), Kitchen - Eat-In
Hot Water Natural Gas
Heating Gas, Forced Air
Cooling Central A/C
Fireplace N
Heat Source Natural Gas
Laundry Basement
Exterior
Garage Spaces 2.0
Utilities Available Cable TV
Waterfront N
Water Access N
Roof Type Flat
Accessibility None
Attached Garage 1
Total Parking Spaces 2
Garage Y
Building
Story 2
Foundation Concrete Perimeter
Sewer Public Sewer
Water Public
Architectural Style Colonial, Straight Thru
Level or Stories 2
Additional Building Above Grade
New Construction N
Schools
School District The School District Of Philadelphia
Others
Senior Community No
Tax ID 632010200
Ownership Fee Simple
Read Less
Want to know what your home might be worth? Contact us for a FREE valuation!

Our team is ready to help you sell your home for the highest possible price ASAP

Bought with Dean Markman • RE/MAX Properties - Newtown

"My job is to find and attract mastery-based agents to the office, protect the culture, and make sure everyone is happy! "





