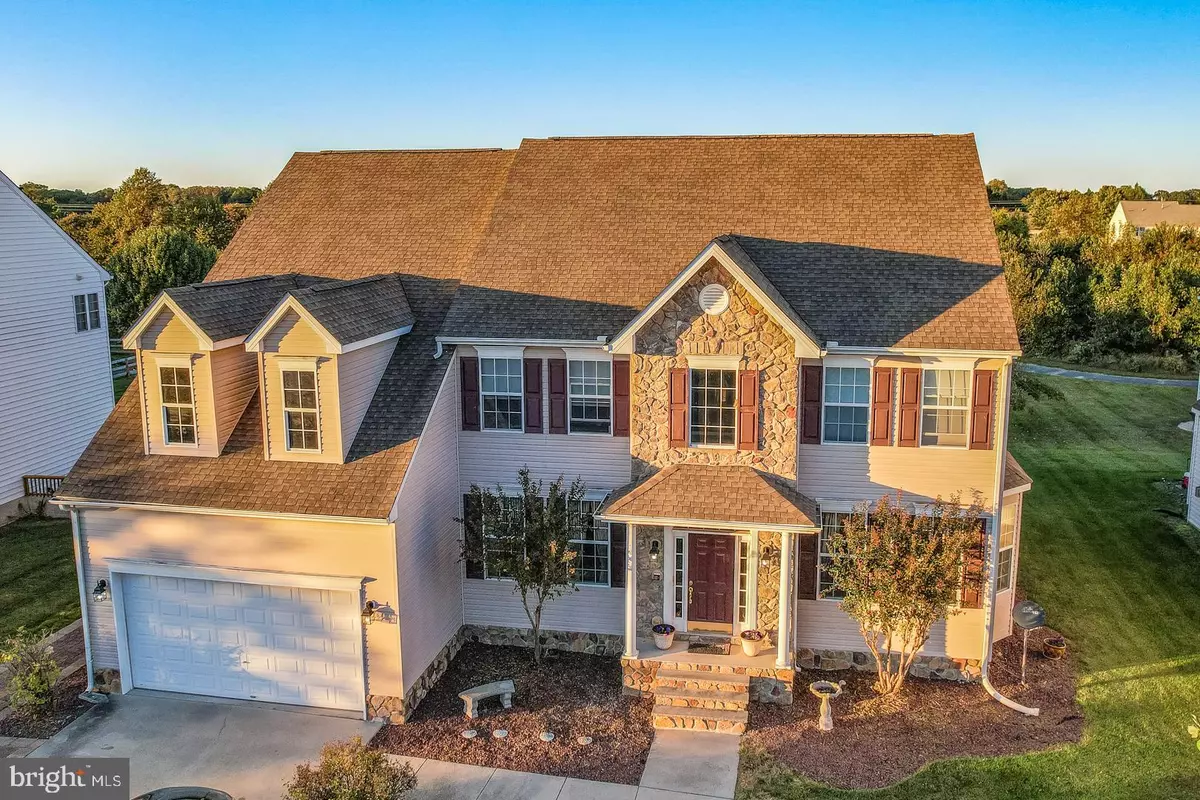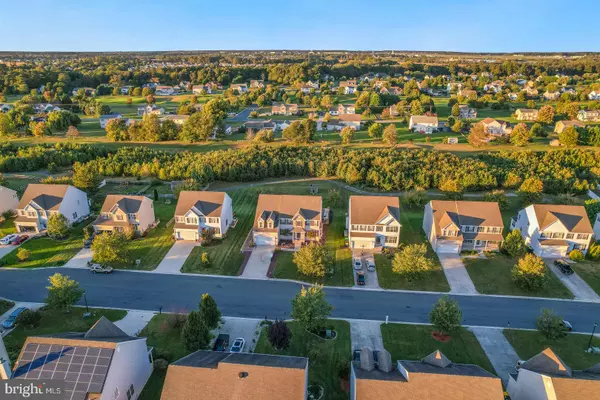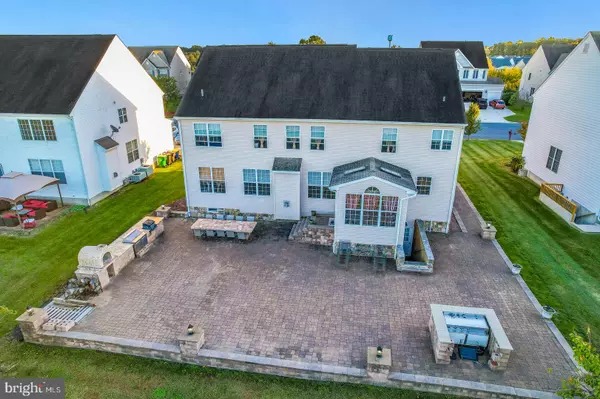$469,000
$469,000
For more information regarding the value of a property, please contact us for a free consultation.
871 W BIRDIE LN Magnolia, DE 19962
5 Beds
3 Baths
3,861 SqFt
Key Details
Sold Price $469,000
Property Type Single Family Home
Sub Type Detached
Listing Status Sold
Purchase Type For Sale
Square Footage 3,861 sqft
Price per Sqft $121
Subdivision Jonathans Landing
MLS Listing ID DEKT2003920
Sold Date 12/02/21
Style Contemporary
Bedrooms 5
Full Baths 3
HOA Y/N Y
Abv Grd Liv Area 3,861
Originating Board BRIGHT
Year Built 2006
Annual Tax Amount $2,138
Tax Year 2021
Lot Size 0.340 Acres
Acres 0.34
Lot Dimensions 75.00 x 195.00
Property Description
ARE YOU READY FOR THIS RARE GEM OF A HOME? This 5 bed, 3 bath home with a finished basement was custom built w/ so many unique features. Here's a few...but it's best to view all the pictures and schedule a showing! The finished basement has a 22 seated theatre with a large screen projector, no carpet...quality crafted tile, dual stairways, basement walkout w/ stairs, newly remodeled bathrooms, immense primary bedroom w/ columns, custom designed closet and a huge full bath with walk-in shower and soaking tub. Like to party? Guest will be impressed with the outdoor kitchen w/ bar, grill and pizza oven. So schedule a showing and be ready to fall in love w/ this home. Located in CR district w/ easy access to Rt. 1 for DE Beaches.
Location
State DE
County Kent
Area Caesar Rodney (30803)
Zoning AC
Rooms
Other Rooms Living Room, Dining Room, Primary Bedroom, Bedroom 2, Bedroom 3, Bedroom 4, Bedroom 5, Kitchen, Game Room, Family Room, Breakfast Room, Laundry, Media Room
Basement Fully Finished, Walkout Stairs, Outside Entrance
Main Level Bedrooms 1
Interior
Interior Features Additional Stairway, Breakfast Area, Ceiling Fan(s), Crown Moldings, Dining Area, Double/Dual Staircase, Family Room Off Kitchen, Floor Plan - Open, Formal/Separate Dining Room, Kitchen - Island, Pantry, Primary Bath(s), Recessed Lighting, Soaking Tub, Stall Shower, Tub Shower, Walk-in Closet(s), Wood Floors
Hot Water Natural Gas
Heating Forced Air
Cooling Central A/C, Ceiling Fan(s)
Flooring Ceramic Tile, Hardwood, Laminated
Fireplaces Number 1
Fireplaces Type Gas/Propane
Equipment Dryer, Dishwasher, Oven/Range - Electric, Range Hood, Refrigerator, Stainless Steel Appliances, Washer, Disposal, Intercom
Fireplace Y
Appliance Dryer, Dishwasher, Oven/Range - Electric, Range Hood, Refrigerator, Stainless Steel Appliances, Washer, Disposal, Intercom
Heat Source Natural Gas
Exterior
Exterior Feature Patio(s), Brick
Garage Garage - Front Entry, Garage Door Opener, Inside Access
Garage Spaces 2.0
Waterfront N
Water Access N
Accessibility None
Porch Patio(s), Brick
Parking Type Attached Garage, Driveway
Attached Garage 2
Total Parking Spaces 2
Garage Y
Building
Story 2
Foundation Concrete Perimeter, Stone
Sewer Public Sewer
Water Public
Architectural Style Contemporary
Level or Stories 2
Additional Building Above Grade, Below Grade
Structure Type 9'+ Ceilings,Cathedral Ceilings,Vaulted Ceilings
New Construction N
Schools
School District Caesar Rodney
Others
Senior Community No
Tax ID NM-00-10501-02-3000-000
Ownership Fee Simple
SqFt Source Assessor
Security Features Monitored
Acceptable Financing Cash, Conventional
Listing Terms Cash, Conventional
Financing Cash,Conventional
Special Listing Condition Standard
Read Less
Want to know what your home might be worth? Contact us for a FREE valuation!

Our team is ready to help you sell your home for the highest possible price ASAP

Bought with Ilana Smith • Bryan Realty Group

"My job is to find and attract mastery-based agents to the office, protect the culture, and make sure everyone is happy! "





