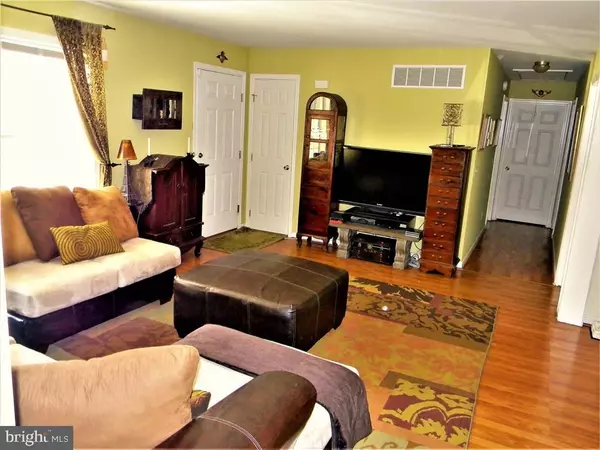$297,000
$299,900
1.0%For more information regarding the value of a property, please contact us for a free consultation.
17 COLGATE DR Rehoboth Beach, DE 19971
4 Beds
3 Baths
1,800 SqFt
Key Details
Sold Price $297,000
Property Type Single Family Home
Sub Type Detached
Listing Status Sold
Purchase Type For Sale
Square Footage 1,800 sqft
Price per Sqft $165
Subdivision Maplewood
MLS Listing ID 1001024428
Sold Date 08/04/17
Style Rambler,Ranch/Rambler
Bedrooms 4
Full Baths 3
HOA Fees $16/ann
HOA Y/N Y
Abv Grd Liv Area 1,800
Originating Board SCAOR
Year Built 1996
Lot Size 10,019 Sqft
Acres 0.23
Property Description
MOTIVATED SELLER! BRING ALL OFFERS! This 4BR/3BA ranch-style home is an updated beauty within the Maplewood community. Offering 2 master bedrooms with en-suite baths, this classic brick faced home boasts a large front porch which offers unique architectural features that allow it to stand out from the rest. The rear garage allows for added privacy, & the porch & large new deck offer plenty of room for entertaining & relaxing. The lovely back yard off the deck is ready for such personalized additions as a patio or Jacuzzi, & the all-seasons room is great for a second living space or for entertaining. The home has been meticulously maintained, & is prepared for a new owner who prefers a "move in ready" home over a fixer-upper. The Maplewood community is conveniently located to the Lewes & Rehoboth downtown/beach areas, offers a community pool, & affords you privacy with a location set back from the major highways. You simply cannot find a better location at such a competitive price point
Location
State DE
County Sussex
Area Lewes Rehoboth Hundred (31009)
Rooms
Other Rooms Living Room, Dining Room, Primary Bedroom, Kitchen, Sun/Florida Room, Laundry, Additional Bedroom
Interior
Interior Features Attic, Breakfast Area, Entry Level Bedroom, Ceiling Fan(s)
Hot Water Electric
Heating Forced Air
Cooling Central A/C
Flooring Carpet, Tile/Brick
Equipment Dishwasher, Dryer - Electric, Exhaust Fan, Icemaker, Refrigerator, Microwave, Oven/Range - Electric, Range Hood, Washer, Water Heater
Furnishings No
Fireplace N
Window Features Storm
Appliance Dishwasher, Dryer - Electric, Exhaust Fan, Icemaker, Refrigerator, Microwave, Oven/Range - Electric, Range Hood, Washer, Water Heater
Exterior
Exterior Feature Deck(s), Porch(es)
Pool Other
Amenities Available Pool - Outdoor, Swimming Pool
Waterfront N
Water Access N
Roof Type Shingle,Wood
Porch Deck(s), Porch(es)
Parking Type Off Street, Driveway, Attached Garage
Garage Y
Building
Story 1
Foundation Slab
Sewer Public Sewer
Water Public
Architectural Style Rambler, Ranch/Rambler
Level or Stories 1
Additional Building Above Grade
New Construction N
Schools
School District Cape Henlopen
Others
Tax ID 334-12.00-279.00
Ownership Fee Simple
SqFt Source Estimated
Security Features Security System
Acceptable Financing Cash, Conventional
Listing Terms Cash, Conventional
Financing Cash,Conventional
Read Less
Want to know what your home might be worth? Contact us for a FREE valuation!

Our team is ready to help you sell your home for the highest possible price ASAP

Bought with TYSON MAYERS • RE/MAX Realty Group Rehoboth

"My job is to find and attract mastery-based agents to the office, protect the culture, and make sure everyone is happy! "





