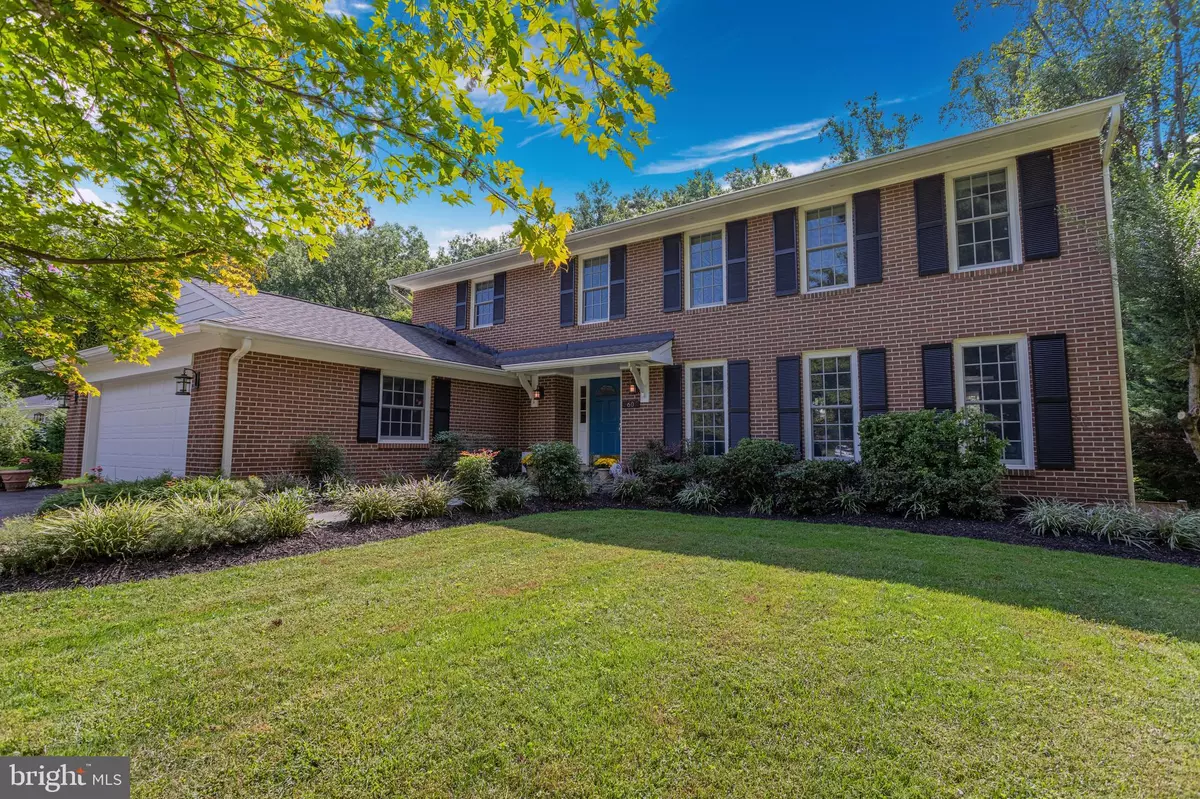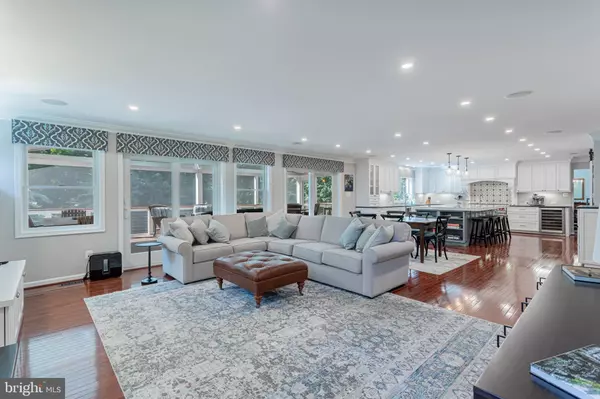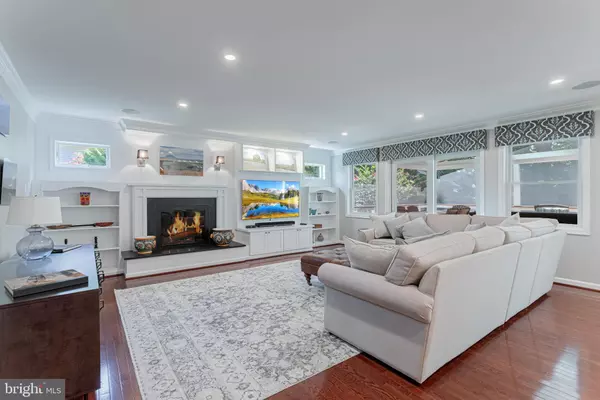$1,980,000
$1,700,000
16.5%For more information regarding the value of a property, please contact us for a free consultation.
6607 TINA LN Mclean, VA 22101
5 Beds
5 Baths
5,377 SqFt
Key Details
Sold Price $1,980,000
Property Type Single Family Home
Sub Type Detached
Listing Status Sold
Purchase Type For Sale
Square Footage 5,377 sqft
Price per Sqft $368
Subdivision Langley Oaks
MLS Listing ID VAFX2020218
Sold Date 10/28/21
Style Colonial
Bedrooms 5
Full Baths 4
Half Baths 1
HOA Fees $12/ann
HOA Y/N Y
Abv Grd Liv Area 3,452
Originating Board BRIGHT
Year Built 1979
Annual Tax Amount $16,231
Tax Year 2021
Lot Size 0.509 Acres
Acres 0.51
Property Description
Stately colonial ideally located in McLeans popular Langley Oaks community! Classic design with thoughtful details give the home a sense of understated luxury. Sited on a tree-lined, fenced lot on a private cul-de-sac, this rare opportunity is truly one of a kind. This home, encompassing over 4500 square feet, flows beautifully from one room to the next and is the ideal space for formal entertaining or more casual living. The elegant foyer leads to the formal living room which opens to a beautiful dining room. The newly renovated, perfectly appointed gourmet kitchen is the heart of the home, with custom cabinetry, top-of-the-line stainless steel appliances, quartz countertops as well as an oversized island. The gourmet kitchen extends to a breakfast room and large family room with custom built-in shelves and French doors which open to the charming porch. This gorgeous porch, added in 2018, overlooks the private and picturesque views of the backyard. The views from most rooms on the main level overlook the lush grounds and are the perfect backdrop to this peaceful setting. The main level also features a private guest room/office with ensuite bathroom. The second level offers a luxurious owners suite with a large walk-in closet and an exquisitely updated owners suite bath. Three additional bedrooms are located on the upper level with the opportunity to convert a closet back to a fifth bedroom. The bright, walkout lower level with partial heated floors features a large recreation room with built-in book shelves, a wet bar, additional space for exercise equipment and a hobby corner. The lower level also provides wonderful opportunities for outdoor entertaining with its flagstone patio overlooking the beautifully manicured grounds, swimming pool and hot tub, and pristine hardscaping- all ideal for backyard barbecues and pool parties.The home exudes a sense of refined elegance and is one you will not soon forget. Perfectly located 5 minutes away from downtown McLean, 10 minutes away from Tysons Corner and just over 20 minutes away from the Nations Capital. Quick commuter access is available to Georgetown Pike, the Capital Beltway and the G.W. Parkway.
Location
State VA
County Fairfax
Zoning 111
Rooms
Other Rooms Living Room, Dining Room, Primary Bedroom, Kitchen, Family Room, Foyer, Breakfast Room, Exercise Room, Laundry, Mud Room, Other, Recreation Room, Bathroom 1, Hobby Room, Primary Bathroom, Full Bath, Half Bath, Screened Porch, Additional Bedroom
Basement Fully Finished, Daylight, Full, Interior Access, Walkout Level, Windows
Main Level Bedrooms 1
Interior
Interior Features Built-Ins, Breakfast Area, Butlers Pantry, Chair Railings, Crown Moldings, Curved Staircase, Entry Level Bedroom, Family Room Off Kitchen, Floor Plan - Traditional, Formal/Separate Dining Room, Kitchen - Gourmet, Kitchen - Island, Recessed Lighting, Walk-in Closet(s), Window Treatments, Wood Floors
Hot Water Electric
Heating Heat Pump(s)
Cooling Central A/C
Flooring Hardwood, Carpet
Fireplaces Number 1
Furnishings No
Fireplace Y
Heat Source Electric
Exterior
Exterior Feature Porch(es), Screened
Garage Inside Access, Garage Door Opener
Garage Spaces 6.0
Fence Fully, Wood
Pool Heated, Fenced, In Ground
Waterfront N
Water Access N
Roof Type Architectural Shingle
Accessibility None
Porch Porch(es), Screened
Parking Type Driveway, Attached Garage
Attached Garage 2
Total Parking Spaces 6
Garage Y
Building
Lot Description Backs to Trees, Cul-de-sac, Landscaping, No Thru Street
Story 3
Foundation Permanent
Sewer Public Septic
Water Public
Architectural Style Colonial
Level or Stories 3
Additional Building Above Grade, Below Grade
New Construction N
Schools
Elementary Schools Churchill Road
Middle Schools Cooper
High Schools Langley
School District Fairfax County Public Schools
Others
Senior Community No
Tax ID 0214 18 0205
Ownership Fee Simple
SqFt Source Assessor
Acceptable Financing Negotiable
Horse Property N
Listing Terms Negotiable
Financing Negotiable
Special Listing Condition Standard
Read Less
Want to know what your home might be worth? Contact us for a FREE valuation!

Our team is ready to help you sell your home for the highest possible price ASAP

Bought with Guo Yan Fei • United Realty, Inc.

"My job is to find and attract mastery-based agents to the office, protect the culture, and make sure everyone is happy! "





