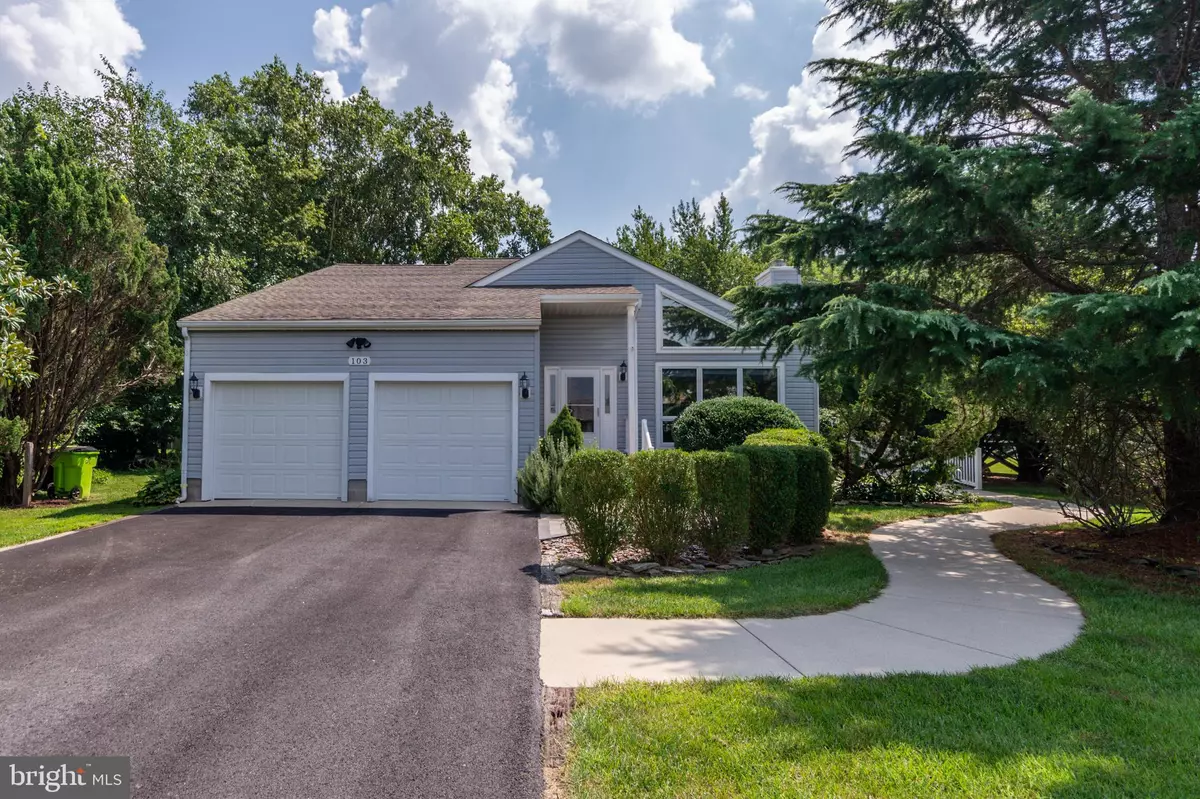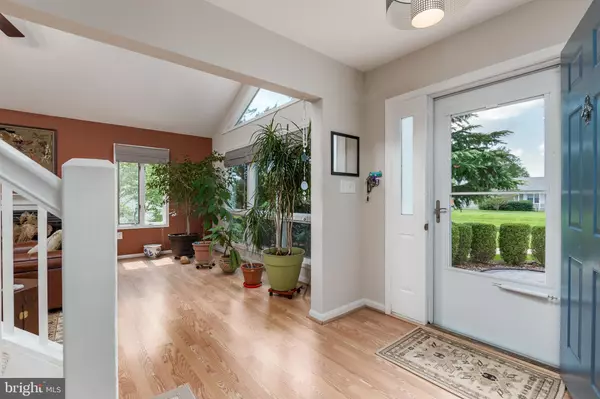$500,000
$475,000
5.3%For more information regarding the value of a property, please contact us for a free consultation.
103 COTTON TAIL CT S Rehoboth Beach, DE 19971
4 Beds
3 Baths
2,400 SqFt
Key Details
Sold Price $500,000
Property Type Single Family Home
Sub Type Detached
Listing Status Sold
Purchase Type For Sale
Square Footage 2,400 sqft
Price per Sqft $208
Subdivision Landing
MLS Listing ID DESU2005246
Sold Date 09/22/21
Style Coastal
Bedrooms 4
Full Baths 3
HOA Fees $33/ann
HOA Y/N Y
Abv Grd Liv Area 2,400
Originating Board BRIGHT
Year Built 1988
Annual Tax Amount $1,432
Tax Year 2021
Lot Size 0.500 Acres
Acres 0.5
Lot Dimensions 106.00 x 209.00
Property Description
Welcome nature lovers! A wonderful combination of location and neighborhood, this coastal, sun filled home is located close to both Rehoboth and Lewes Beaches. If you are a gardener - or have dreamed of living in a garden - this home has wonderful mature landscaping that blooms from Spring through Fall. The back yard is truly a private oasis! The outside of the home also features a irrigation system with a separate well, several pergolas, an amazing water feature with pond, and a patio and covered deck.
Inside the home, the downstairs offers a first floor owner's suite and handicapped accessible bathroom , plus two other bedrooms carefully separated from the owner's suite to provide lots of privacy. Upstairs is the 4th bedroom and 2nd Owner's Suite with an ensuite full bath with a sauna! Also upstairs are several walk in storage areas, and a private studio/workshop area. The kitchen has granite countertops, stainless appliances, a gas stove, double ovens and the view from the attached dining room window is nothing less than amazing. This is a terrific home for anyone looking for a private parklike home setting that is a short drive to all the local beaches.
Location
State DE
County Sussex
Area Lewes Rehoboth Hundred (31009)
Zoning AR-1
Rooms
Main Level Bedrooms 3
Interior
Interior Features Attic, Entry Level Bedroom, Floor Plan - Open, Kitchen - Eat-In, Sauna, Breakfast Area, Built-Ins, Carpet, Combination Kitchen/Dining, Dining Area, Family Room Off Kitchen, Formal/Separate Dining Room, Stall Shower, Studio, Upgraded Countertops
Hot Water Tankless
Heating Central, Heat Pump - Gas BackUp
Cooling Central A/C, Heat Pump(s)
Flooring Engineered Wood, Ceramic Tile, Laminate Plank, Vinyl
Fireplaces Number 1
Equipment Built-In Range, Dishwasher, Disposal, Dryer, Microwave, Oven - Double, Oven/Range - Gas, Range Hood, Refrigerator, Stainless Steel Appliances, Washer, Water Heater - Tankless
Window Features Energy Efficient
Appliance Built-In Range, Dishwasher, Disposal, Dryer, Microwave, Oven - Double, Oven/Range - Gas, Range Hood, Refrigerator, Stainless Steel Appliances, Washer, Water Heater - Tankless
Heat Source Electric
Laundry Main Floor
Exterior
Exterior Feature Deck(s), Patio(s)
Garage Inside Access
Garage Spaces 6.0
Utilities Available Cable TV Available, Propane, Sewer Available, Water Available
Amenities Available Club House, Pool - Outdoor
Waterfront N
Water Access N
View Garden/Lawn, Panoramic, Pond
Roof Type Asphalt,Shingle,Pitched
Accessibility Doors - Swing In, Doors - Lever Handle(s), Low Pile Carpeting, Ramp - Main Level, Roll-in Shower
Porch Deck(s), Patio(s)
Attached Garage 2
Total Parking Spaces 6
Garage Y
Building
Lot Description Backs to Trees, Landscaping, Pond
Story 2
Foundation Crawl Space
Sewer Public Sewer
Water Public
Architectural Style Coastal
Level or Stories 2
Additional Building Above Grade, Below Grade
Structure Type Dry Wall
New Construction N
Schools
School District Cape Henlopen
Others
HOA Fee Include Common Area Maintenance,Pool(s)
Senior Community No
Tax ID 334-12.00-425.00
Ownership Fee Simple
SqFt Source Assessor
Acceptable Financing Cash, Conventional, FHA, VA
Listing Terms Cash, Conventional, FHA, VA
Financing Cash,Conventional,FHA,VA
Special Listing Condition Standard
Read Less
Want to know what your home might be worth? Contact us for a FREE valuation!

Our team is ready to help you sell your home for the highest possible price ASAP

Bought with Jason Thomas Hoenen • Bryan Realty Group

"My job is to find and attract mastery-based agents to the office, protect the culture, and make sure everyone is happy! "





