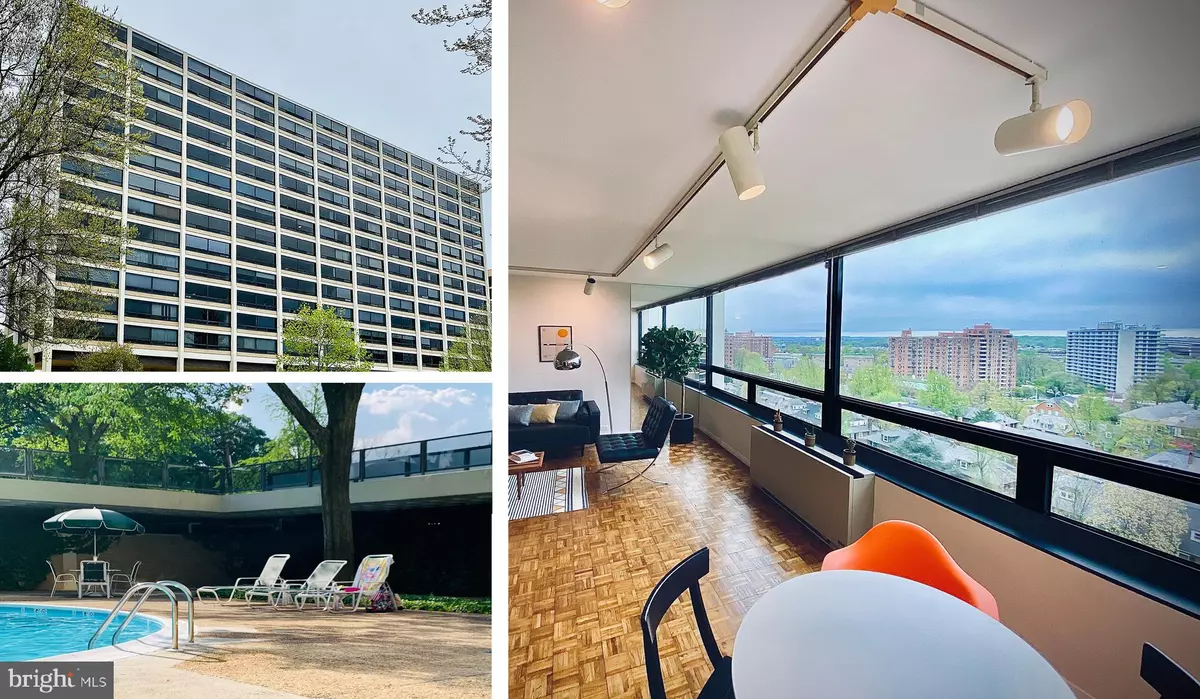$105,000
$111,111
5.5%For more information regarding the value of a property, please contact us for a free consultation.
4000 N CHARLES ST #1111 Baltimore, MD 21218
1 Bed
1 Bath
860 SqFt
Key Details
Sold Price $105,000
Property Type Condo
Sub Type Condo/Co-op
Listing Status Sold
Purchase Type For Sale
Square Footage 860 sqft
Price per Sqft $122
Subdivision Tuscany Canterbury
MLS Listing ID MDBA546798
Sold Date 09/20/21
Style Mid-Century Modern
Bedrooms 1
Full Baths 1
Condo Fees $721/mo
HOA Y/N N
Abv Grd Liv Area 860
Originating Board BRIGHT
Annual Tax Amount $1,656
Tax Year 2021
Property Description
One -of-a-kind, High-Rise Condo, the Highfield House was designed by Mies van der Rohe. This unit is on the 11th floor with stunning views and boasts homage to the Mid-Century Modern era. Original parquet floors throughout, well-maintained original kitchen and bathroom and floor to ceiling doors. Unique office nook has custom built-in shelving for extra storage. This single suite has an open floorplan with marvelous views. Condo Fee includes community pool, multi-purpose room, gas, water, heating/cooling. Garage & valet parking available for an additional fee. Special assessment is negotiable. Construction expected to be completed Summer 2021. Free Bike Parking; Step out bus stop, few miles from Light Rail and walking distance to Hopkins, Loyola, Notre Dame, & Mercy Hospital
Location
State MD
County Baltimore City
Zoning R-9
Rooms
Main Level Bedrooms 1
Interior
Interior Features Built-Ins, Carpet, Dining Area, Elevator, Floor Plan - Open, Kitchen - Galley, Tub Shower, Window Treatments, Wood Floors
Hot Water Natural Gas
Heating Forced Air
Cooling Central A/C
Equipment Oven/Range - Gas, Refrigerator, Oven - Wall, Dishwasher
Appliance Oven/Range - Gas, Refrigerator, Oven - Wall, Dishwasher
Heat Source Natural Gas
Laundry Common
Exterior
Utilities Available Natural Gas Available, Electric Available, Sewer Available
Amenities Available Common Grounds, Concierge, Elevator, Extra Storage, Laundry Facilities, Pool - Outdoor, Recreational Center, Reserved/Assigned Parking, Security
Waterfront N
Water Access N
Accessibility None, Elevator
Parking Type Off Street
Garage N
Building
Story 1
Unit Features Hi-Rise 9+ Floors
Sewer Public Sewer
Water Public
Architectural Style Mid-Century Modern
Level or Stories 1
Additional Building Above Grade, Below Grade
Structure Type Plaster Walls
New Construction N
Schools
School District Baltimore City Public Schools
Others
Pets Allowed N
HOA Fee Include Common Area Maintenance,Ext Bldg Maint,Gas,Heat,Laundry,Lawn Maintenance,Management,Pool(s),Recreation Facility,Sewer,Trash,Snow Removal,Air Conditioning
Senior Community No
Tax ID 0312013695B190
Ownership Condominium
Acceptable Financing Cash, Conventional, FHA
Listing Terms Cash, Conventional, FHA
Financing Cash,Conventional,FHA
Special Listing Condition Standard
Read Less
Want to know what your home might be worth? Contact us for a FREE valuation!

Our team is ready to help you sell your home for the highest possible price ASAP

Bought with Gary S Addington • Cummings & Co. Realtors

"My job is to find and attract mastery-based agents to the office, protect the culture, and make sure everyone is happy! "





