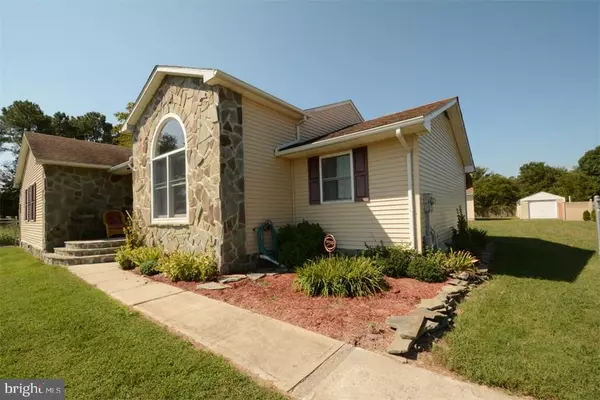$220,000
$225,000
2.2%For more information regarding the value of a property, please contact us for a free consultation.
30332 POWER PLANT RD Dagsboro, DE 19939
3 Beds
2 Baths
2,151 SqFt
Key Details
Sold Price $220,000
Property Type Single Family Home
Sub Type Detached
Listing Status Sold
Purchase Type For Sale
Square Footage 2,151 sqft
Price per Sqft $102
Subdivision Diamond Acres
MLS Listing ID 1001021718
Sold Date 02/22/17
Style Salt Box,Coastal
Bedrooms 3
Full Baths 2
HOA Y/N N
Abv Grd Liv Area 2,151
Originating Board SCAOR
Year Built 1972
Lot Size 0.450 Acres
Acres 0.45
Lot Dimensions .45
Property Description
This house is amazing. It was built in 1972 but the owner rebuilt it from 1200 sq.ft to 2451 sq.ft. He took it down to 2 bedrooms and rebuilt it to a whole new home starting in 2004. The open concept living area flows nicely for entertaining. He added a new living room & dining room with cathedral ceilings and surround sound, large kitchen with 12' large island that seats 5, eat-in dining area and an abundance of cabinets. The incredible 20x20 master bedroom has surround sound, 8x20 walk in closet with ceiling fan, skylights, pull out drawers, chairs to be seated in while dressing & one side for each spouse. The master bath has a shower for two, soaking tub, makeup table, surround sound, flat screen tv, skylight and ceiling fan and private toilet. This flows right into the laundry room. The home has 2 zone HVAC, security system and cameras, attic fans, . The 3 stall stand alone garage has a workshop attached to it and a in-law suite ,above it.
Location
State DE
County Sussex
Area Dagsboro Hundred (31005)
Interior
Interior Features Attic, Breakfast Area, Kitchen - Eat-In, Kitchen - Island, Combination Kitchen/Dining, Ceiling Fan(s), Skylight(s)
Hot Water Electric
Heating Forced Air, Heat Pump(s), Zoned
Cooling Attic Fan, Central A/C, Heat Pump(s)
Flooring Carpet, Laminated, Tile/Brick
Equipment Cooktop, Dryer - Electric, Extra Refrigerator/Freezer, Microwave, Oven/Range - Electric, Oven - Double, Refrigerator, Washer, Water Heater
Furnishings No
Fireplace N
Window Features Insulated
Appliance Cooktop, Dryer - Electric, Extra Refrigerator/Freezer, Microwave, Oven/Range - Electric, Oven - Double, Refrigerator, Washer, Water Heater
Exterior
Exterior Feature Deck(s), Porch(es)
Garage Garage Door Opener
Garage Spaces 9.0
Fence Fully
Amenities Available Cable
Waterfront N
Water Access N
Roof Type Architectural Shingle
Porch Deck(s), Porch(es)
Parking Type Off Street, Driveway, Detached Garage
Total Parking Spaces 9
Garage Y
Building
Lot Description Cleared
Story 1
Foundation Block, Crawl Space
Sewer Gravity Sept Fld
Water Well
Architectural Style Salt Box, Coastal
Level or Stories 1
Additional Building Above Grade
New Construction N
Schools
School District Indian River
Others
Tax ID 233-06.00-56.00
Ownership Fee Simple
SqFt Source Estimated
Security Features Monitored,Surveillance Sys
Acceptable Financing Cash, Conventional
Listing Terms Cash, Conventional
Financing Cash,Conventional
Read Less
Want to know what your home might be worth? Contact us for a FREE valuation!

Our team is ready to help you sell your home for the highest possible price ASAP

Bought with SHELBY SMITH • Keller Williams Realty

"My job is to find and attract mastery-based agents to the office, protect the culture, and make sure everyone is happy! "





