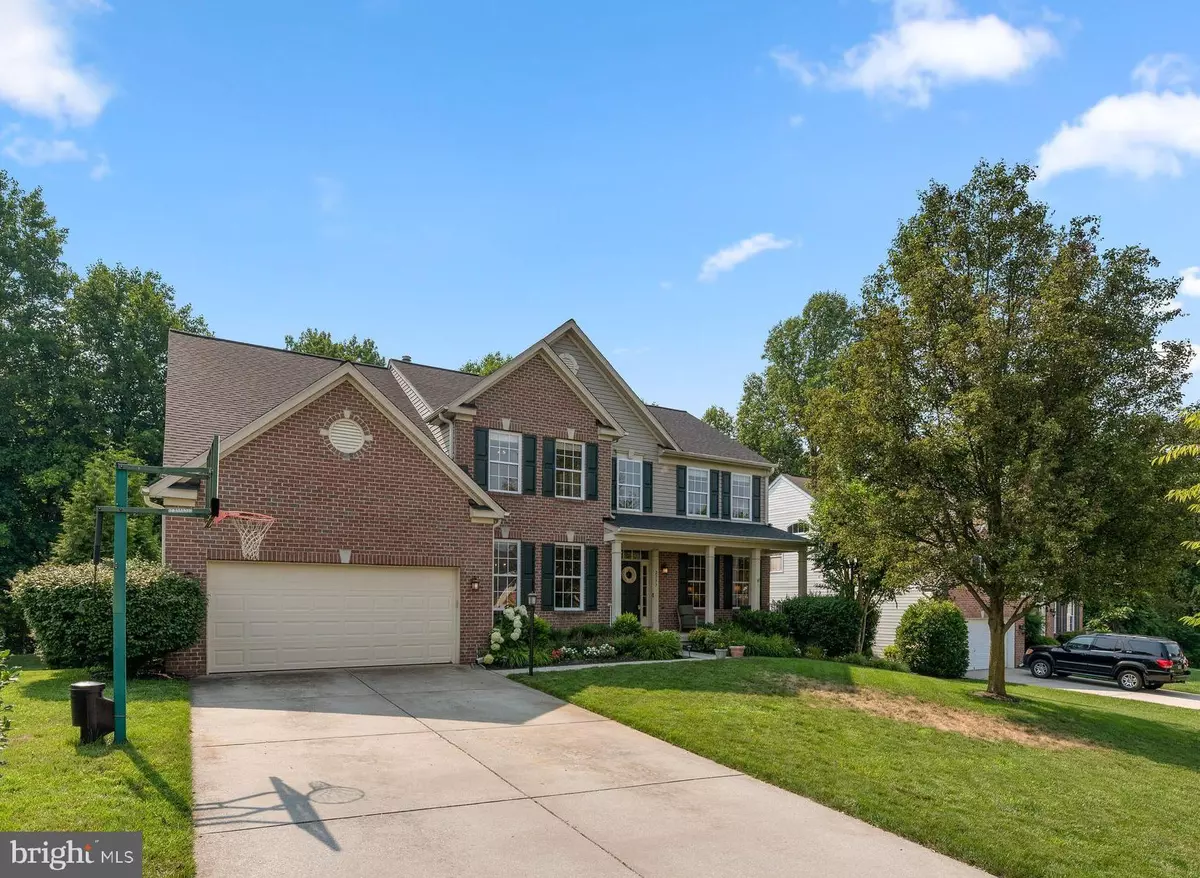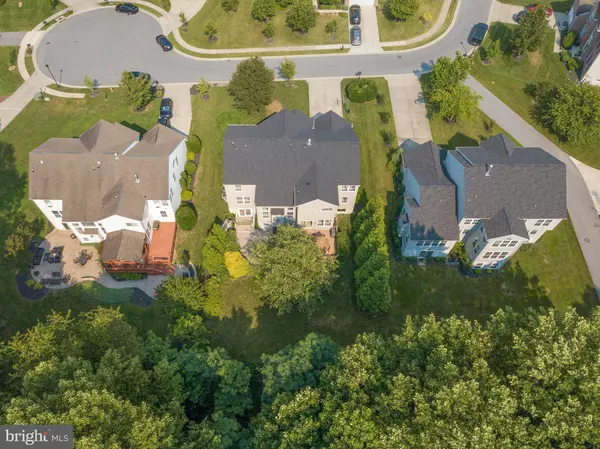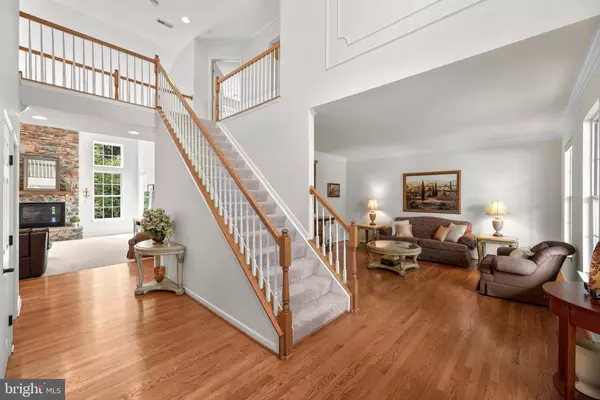$930,000
$925,000
0.5%For more information regarding the value of a property, please contact us for a free consultation.
2753 WEATHERSTONE DR Ellicott City, MD 21042
5 Beds
5 Baths
5,880 SqFt
Key Details
Sold Price $930,000
Property Type Single Family Home
Sub Type Detached
Listing Status Sold
Purchase Type For Sale
Square Footage 5,880 sqft
Price per Sqft $158
Subdivision Treyburn
MLS Listing ID MDHW2000608
Sold Date 09/09/21
Style Colonial
Bedrooms 5
Full Baths 4
Half Baths 1
HOA Fees $25/qua
HOA Y/N Y
Abv Grd Liv Area 3,872
Originating Board BRIGHT
Year Built 2002
Annual Tax Amount $10,136
Tax Year 2020
Lot Size 0.321 Acres
Acres 0.32
Property Description
A beautiful Treyburn colonial is sited on a .32 acre homesite offering over 5,880 sqft, a covered front porch, and a private backyard shaded by trees, bordered by mature landscaping, and backing to woods. The 2-story foyer opens to this home featuring profile crown moldings and trim, gleaming hardwoods, freshly painted main level, a private office, a formal living room, a spacious formal dining room accented by chair rail trim, and a butler’s pantry. Excellent for entertaining or day-to-day living is the 2-story family room displaying a vaulted ceiling, a floor to ceiling stacked stone gas fireplace with a new insert, multi-level windows, and a second floor overlook. Well-equipped chef's kitchen is appointed with Corian® counters, newer glass tile backsplash, 42” cherry cabinetry, a center island with breakfast bar, stainless steel appliances, a planning desk, a sizeable breakfast area overlooking the morning room with a walkout to the low maintenance deck with steps down to a hardscaped curved paver patio. Owner's suite shows a cathedral ceiling with a drop fan, a sitting area wrapped in natural light, an arched top fan window, 2 walk-in closets, and a garden bath complete with a double vanity, a separate shower, and a corner platform soaking tub. Fully finished lower level shows the ideal space for entertainment with a rec room plumbed for a wet bar, a games or billiard area, a theatre room with a TV and surround sound, a bedroom, a full bath, an exercise room, a bonus room, and a walk-up to the tree-lined backyard and patio that backs to woods. There's an inground lawn sprinkler system and electric fence for dogs and plenty of backyard room to add a pool! Coveted Ellicott City location conveniently located near shopping, dining, entertainment, recreation, commuter routes, can be yours! Updates include the 30 yr Architectural Roof in 2019; Upper level A/C unit in 2020; Brand new carpet on the stairs and upper level and study; Microwave & Kitchen Back Splash in 2021; Fresh paint main level & upper hallway 2020; Gas FP insert 2020; Refinished Hardwoods 5 yrs ago;
Location
State MD
County Howard
Zoning R20
Rooms
Other Rooms Living Room, Dining Room, Primary Bedroom, Bedroom 2, Bedroom 3, Bedroom 4, Bedroom 5, Kitchen, Family Room, Foyer, Study, Sun/Florida Room, Exercise Room, Laundry, Other, Recreation Room, Media Room, Bonus Room
Basement Connecting Stairway, Daylight, Full, Fully Finished, Heated, Improved, Interior Access, Outside Entrance, Rear Entrance, Sump Pump, Walkout Stairs, Windows
Interior
Interior Features Attic, Breakfast Area, Butlers Pantry, Carpet, Ceiling Fan(s), Chair Railings, Crown Moldings, Dining Area, Family Room Off Kitchen, Floor Plan - Open, Floor Plan - Traditional, Formal/Separate Dining Room, Kitchen - Eat-In, Kitchen - Island, Kitchen - Table Space, Primary Bath(s), Recessed Lighting, Upgraded Countertops, Walk-in Closet(s), Wood Floors
Hot Water Electric
Heating Forced Air
Cooling Central A/C
Flooring Carpet, Ceramic Tile, Concrete, Hardwood, Vinyl, Wood
Fireplaces Number 1
Fireplaces Type Gas/Propane, Heatilator, Fireplace - Glass Doors, Stone
Equipment Built-In Microwave, Dishwasher, Disposal, Dryer, Dryer - Gas, Energy Efficient Appliances, Extra Refrigerator/Freezer, Icemaker, Microwave, Oven - Self Cleaning, Oven - Single, Oven/Range - Gas, Refrigerator, Stainless Steel Appliances, Washer, Water Dispenser, Water Heater
Fireplace Y
Window Features Double Pane,Energy Efficient,Insulated,Screens,Vinyl Clad
Appliance Built-In Microwave, Dishwasher, Disposal, Dryer, Dryer - Gas, Energy Efficient Appliances, Extra Refrigerator/Freezer, Icemaker, Microwave, Oven - Self Cleaning, Oven - Single, Oven/Range - Gas, Refrigerator, Stainless Steel Appliances, Washer, Water Dispenser, Water Heater
Heat Source Natural Gas
Laundry Main Floor
Exterior
Exterior Feature Deck(s), Patio(s), Porch(es)
Garage Garage - Front Entry
Garage Spaces 2.0
Waterfront N
Water Access N
View Trees/Woods
Roof Type Architectural Shingle
Accessibility None
Porch Deck(s), Patio(s), Porch(es)
Parking Type Attached Garage
Attached Garage 2
Total Parking Spaces 2
Garage Y
Building
Lot Description Backs to Trees, Partly Wooded, Private, Rear Yard
Story 3
Sewer Public Sewer
Water Public
Architectural Style Colonial
Level or Stories 3
Additional Building Above Grade, Below Grade
Structure Type 2 Story Ceilings,9'+ Ceilings,Cathedral Ceilings,Dry Wall,High,Vaulted Ceilings
New Construction N
Schools
Elementary Schools Waverly
Middle Schools Patapsco
High Schools Mt. Hebron
School District Howard County Public School System
Others
Senior Community No
Tax ID 1402398761
Ownership Fee Simple
SqFt Source Assessor
Special Listing Condition Standard
Read Less
Want to know what your home might be worth? Contact us for a FREE valuation!

Our team is ready to help you sell your home for the highest possible price ASAP

Bought with Matthew P Wyble • CENTURY 21 New Millennium

"My job is to find and attract mastery-based agents to the office, protect the culture, and make sure everyone is happy! "





