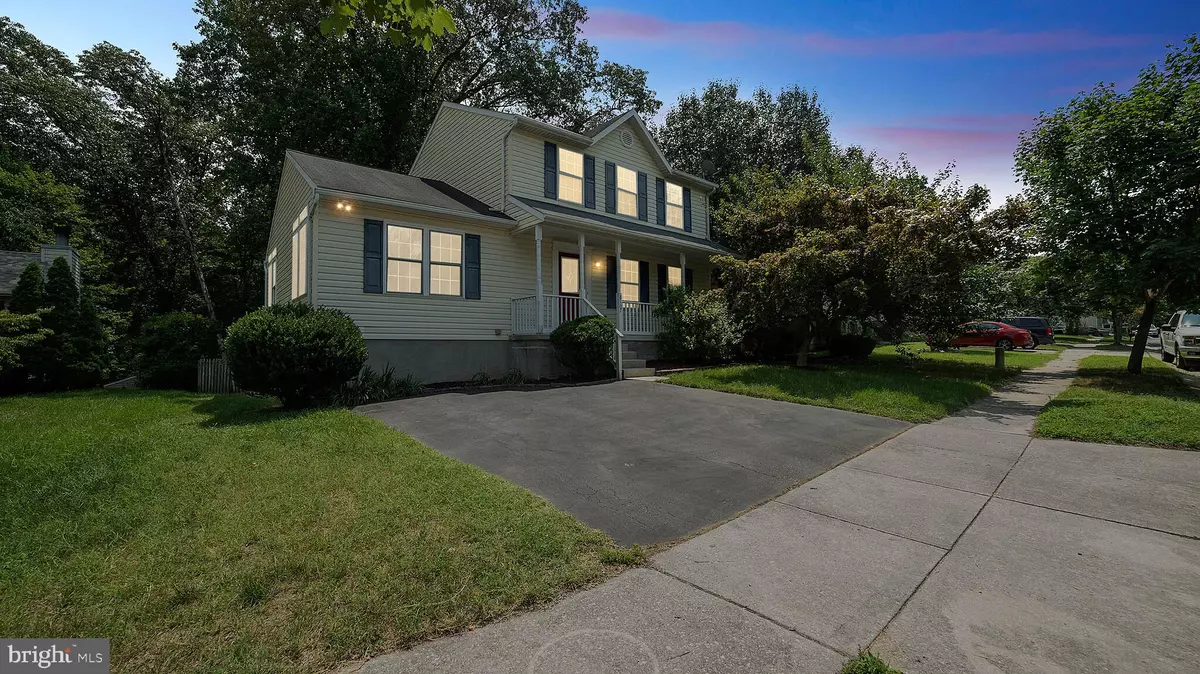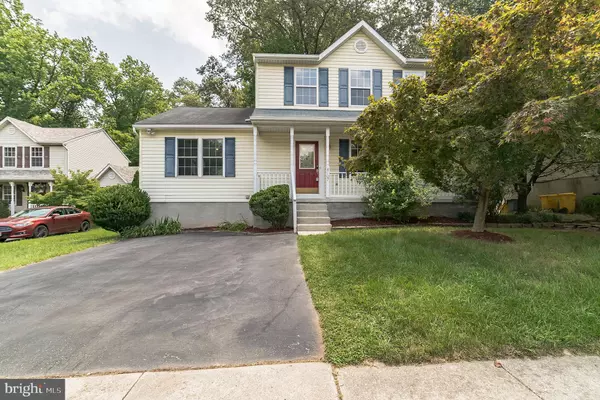$435,000
$435,000
For more information regarding the value of a property, please contact us for a free consultation.
8107 MOUNTAIN VIEW CIR Pasadena, MD 21122
3 Beds
3 Baths
2,223 SqFt
Key Details
Sold Price $435,000
Property Type Single Family Home
Sub Type Detached
Listing Status Sold
Purchase Type For Sale
Square Footage 2,223 sqft
Price per Sqft $195
Subdivision Mountain View
MLS Listing ID MDAA2002918
Sold Date 08/18/21
Style Colonial
Bedrooms 3
Full Baths 2
Half Baths 1
HOA Y/N N
Abv Grd Liv Area 1,716
Originating Board BRIGHT
Year Built 1997
Annual Tax Amount $3,723
Tax Year 2020
Lot Size 7,078 Sqft
Acres 0.16
Property Description
Situated on a cul-de-sac in Pasadena, this home is a must-see! This charming home offers 3 beds, 2.5 baths across 2,223 total finished sq ft. The home backs directly to the woods, which is considered a wildlife preservation area (cannot be developed). Enter inside the open floor plan main level that features a sizable great room, an updated kitchen, and study with classic touches and crown molding throughout. The great room shows off tall cathedral ceilings, a beautiful gas fireplace, LED lights, wall-to-wall carpet, and bright windows letting in plenty of natural light. Continue to the updated kitchen featuring smart appliances, 42 cabinetry, granite countertops, a built-in island with a breakfast bar (equipped with electrical), and tile flooring. Off the entryway, there is an office study with more natural light and hardwood floors that can be used as a living room if desired. Completing the main floor is a convenient half bath. There are three carpeted bedrooms upstairs, including the spacious primary bedroom, and another full bath. The primary bedroom has a vaulted ceiling, a built-in closet, and an ensuite bath with crisp and clean finishes. The other two bedrooms on this level are equally spacious, and include their own closets and ceiling fans. The updated hall bath is complete with a tub/shower combo and vanity. Downstairs, the 507 sq ft finished basement provides a recreational area, dedicated workout room, and a built-in desk/dry bar with a walk-out to the patio and entertaining area. Proceed out the glass sliding doors off the kitchen and onto the huge back deck that provides an outdoor dining space overlooking the fenced-in backyard, sustainable landscaping, and decorative pond, perfect for hosting a summer cookout. Other features of the home include a newly serviced HVAC system (2021), updated appliances including a new 50-gallon, energy-efficient water heater, and lighting. Additionally, there is an outdoor shed with electrical capabilities for your additional storage. To top it off, youll be within a quiet neighborhood with a one-way in/out and a public play area nearby. The location is excellent! Easily accessible to Route 100, 10, and 2. Easy access to all the great restaurants and shopping on Ritchie Highway. Quick & easy drive to three great parks. Within close driving distance to Annapolis and Fort Meade. Book an appointment today to check out more of this wonderful home!
Location
State MD
County Anne Arundel
Zoning R5
Rooms
Other Rooms Dining Room, Primary Bedroom, Bedroom 2, Bedroom 3, Kitchen, Basement, Great Room, Laundry, Office, Storage Room, Utility Room, Attic, Primary Bathroom, Full Bath, Half Bath
Basement Partially Finished
Interior
Interior Features Breakfast Area, Kitchen - Island, Bar, Ceiling Fan(s), Crown Moldings, Recessed Lighting, Upgraded Countertops
Hot Water Natural Gas
Heating Forced Air
Cooling Central A/C
Fireplaces Number 1
Fireplaces Type Gas/Propane
Fireplace Y
Heat Source Natural Gas
Laundry Basement
Exterior
Exterior Feature Deck(s), Patio(s), Porch(es)
Garage Spaces 2.0
Waterfront N
Water Access N
Accessibility None
Porch Deck(s), Patio(s), Porch(es)
Parking Type Driveway, On Street
Total Parking Spaces 2
Garage N
Building
Lot Description Backs to Trees, Cul-de-sac, Front Yard, Landscaping, No Thru Street, Rear Yard, SideYard(s), Trees/Wooded
Story 3
Sewer Public Sewer
Water Public
Architectural Style Colonial
Level or Stories 3
Additional Building Above Grade, Below Grade
New Construction N
Schools
School District Anne Arundel County Public Schools
Others
Senior Community No
Tax ID 020356490078882
Ownership Fee Simple
SqFt Source Assessor
Security Features Carbon Monoxide Detector(s),Motion Detectors,Security System,Smoke Detector
Special Listing Condition Standard
Read Less
Want to know what your home might be worth? Contact us for a FREE valuation!

Our team is ready to help you sell your home for the highest possible price ASAP

Bought with Donald L Beecher • Redfin Corp

"My job is to find and attract mastery-based agents to the office, protect the culture, and make sure everyone is happy! "





