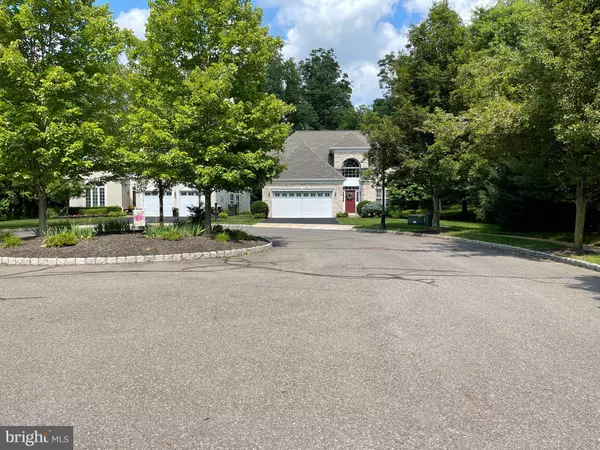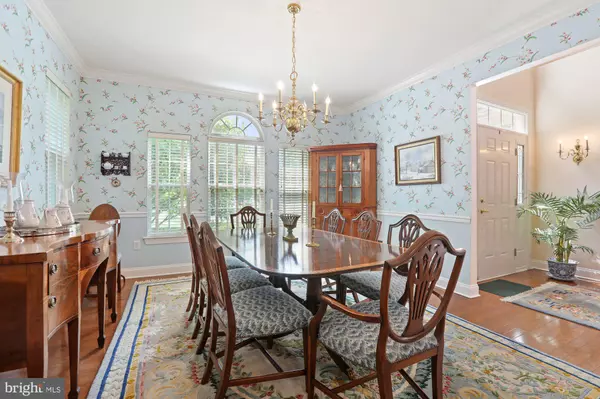$550,000
$550,000
For more information regarding the value of a property, please contact us for a free consultation.
11 MONACO DR Hamilton, NJ 08691
3 Beds
3 Baths
2,903 SqFt
Key Details
Sold Price $550,000
Property Type Single Family Home
Sub Type Detached
Listing Status Sold
Purchase Type For Sale
Square Footage 2,903 sqft
Price per Sqft $189
Subdivision Enchantment
MLS Listing ID NJME2000568
Sold Date 08/16/21
Style Colonial
Bedrooms 3
Full Baths 3
HOA Fees $240/mo
HOA Y/N Y
Abv Grd Liv Area 2,903
Originating Board BRIGHT
Year Built 2004
Annual Tax Amount $11,564
Tax Year 2019
Lot Size 6,050 Sqft
Acres 0.14
Lot Dimensions 55.00 x 110.00
Property Description
Premium Location, Premium Condition at A Premium Deal Price! This Sundance Floor Plan Model Home in the private community of Enchantment sits on a cul-de-sac location where only two units exist, backing to woods and surrounded by a park like setting. The Brick Front residence has an open floor plan that greets you with a two story foyer and Formal Dining Room, then the hardwood floors carry you to the large Kitchen with extensive counter space, double oven, pantry, under cabinet lighting, open to breakfast then to the Living Room. Find custom wood window cornices t/o, custom blinds and window treatments, detailed wall and crown moldings, and custom built-in entertainment and shelving. Enjoy reading in the Sun Room with custom tile flooring that lead to rear paver patio where you can take in nature and privacy. There is the master suit with two walk-in closets and custom closet organizers, a guest room, full bath and an office and laundry room on the main level. The second level boasts large open loft space, another spacious bedroom and full bath and multiple walk in storage areas. This amazing light and bright home on the best lot in the community is meticulously kept and will wow any home searching buyer.
Location
State NJ
County Mercer
Area Hamilton Twp (21103)
Zoning R
Rooms
Main Level Bedrooms 2
Interior
Hot Water Electric
Heating Forced Air
Cooling Ceiling Fan(s), Central A/C
Flooring Carpet, Ceramic Tile, Hardwood
Heat Source Natural Gas
Laundry Main Floor
Exterior
Garage Garage - Front Entry, Inside Access, Garage Door Opener
Garage Spaces 2.0
Waterfront N
Water Access N
Roof Type Asphalt
Accessibility None
Parking Type Attached Garage
Attached Garage 2
Total Parking Spaces 2
Garage Y
Building
Story 2
Sewer Public Sewer
Water Public
Architectural Style Colonial
Level or Stories 2
Additional Building Above Grade, Below Grade
New Construction N
Schools
School District Robbinsville Twp
Others
HOA Fee Include Common Area Maintenance,Pool(s),Recreation Facility,Snow Removal
Senior Community Yes
Age Restriction 55
Tax ID 03-02613-00004 147
Ownership Fee Simple
SqFt Source Assessor
Special Listing Condition Standard
Read Less
Want to know what your home might be worth? Contact us for a FREE valuation!

Our team is ready to help you sell your home for the highest possible price ASAP

Bought with Jeanette M Larkin • Keller Williams Premier

"My job is to find and attract mastery-based agents to the office, protect the culture, and make sure everyone is happy! "





