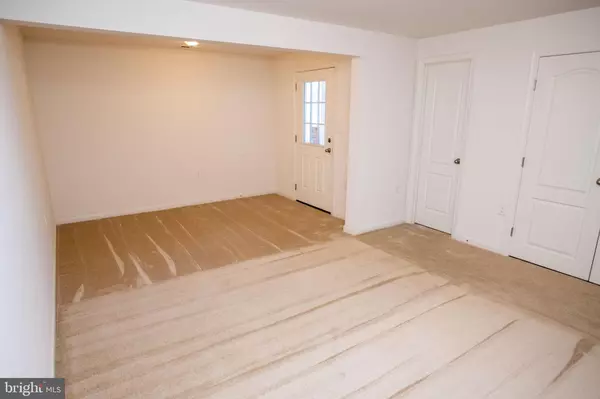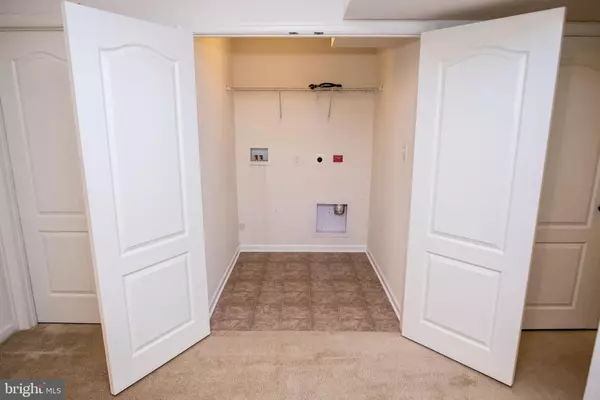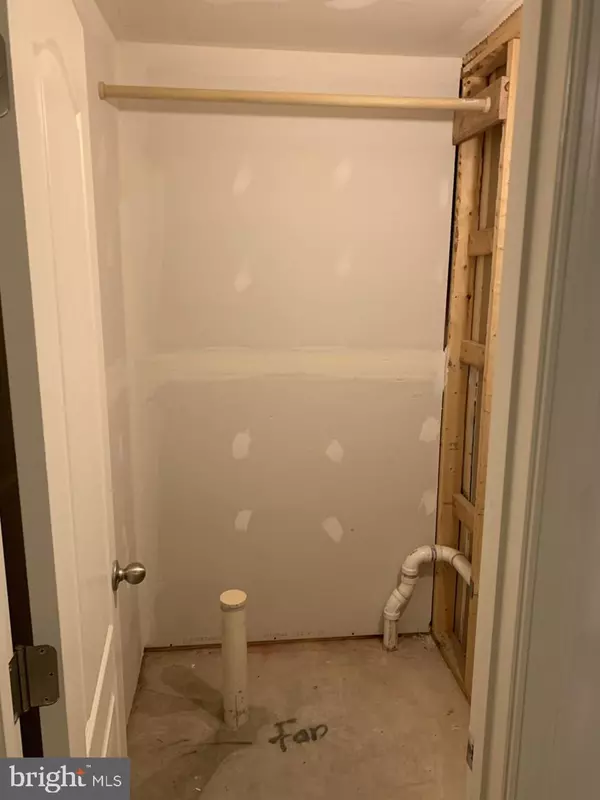$207,000
$199,999
3.5%For more information regarding the value of a property, please contact us for a free consultation.
338 RUMBLING ROCK ROAD Hedgesville, WV 25427
3 Beds
3 Baths
1,847 SqFt
Key Details
Sold Price $207,000
Property Type Townhouse
Sub Type Interior Row/Townhouse
Listing Status Sold
Purchase Type For Sale
Square Footage 1,847 sqft
Price per Sqft $112
Subdivision Stonebrook Village
MLS Listing ID WVBE186820
Sold Date 07/23/21
Style Other
Bedrooms 3
Full Baths 2
Half Baths 1
HOA Fees $16/ann
HOA Y/N Y
Abv Grd Liv Area 1,520
Originating Board BRIGHT
Year Built 2016
Annual Tax Amount $1,085
Tax Year 2020
Lot Size 2,178 Sqft
Acres 0.05
Property Description
Move in Ready Townhome in Hedgesville's Stonebrook Village! Beautiful 3 bedroom, 2.5 baths with spacious kitchen ready for indoor and outdoor entertaining on 12x16 composite deck with yard access. Upstairs you will find a lovely master bedroom, master bath with separate shower and soaking tub, 2 bedrooms and guest bath. This home also has a finished lower level (entry level) that can be utilized as an extra bedroom, media room, office - whatever you would like! Half bath rough in ready to go! 6' vinyl privacy fence in rear with back gate. Fresh paint and minor upgrades. Minutes from I-81, shopping, schools and dining.
Location
State WV
County Berkeley
Zoning 101
Rooms
Basement Full
Main Level Bedrooms 3
Interior
Interior Features Carpet, Combination Kitchen/Dining, Kitchen - Island
Hot Water Electric
Heating Heat Pump(s)
Cooling Central A/C
Heat Source Electric
Exterior
Garage Garage - Front Entry
Garage Spaces 2.0
Waterfront N
Water Access N
Accessibility 2+ Access Exits
Parking Type Attached Garage
Attached Garage 2
Total Parking Spaces 2
Garage Y
Building
Story 3
Sewer Public Septic, Public Sewer
Water Public
Architectural Style Other
Level or Stories 3
Additional Building Above Grade, Below Grade
New Construction N
Schools
School District Berkeley County Schools
Others
Senior Community No
Tax ID 0422E015700000000
Ownership Fee Simple
SqFt Source Assessor
Special Listing Condition Standard
Read Less
Want to know what your home might be worth? Contact us for a FREE valuation!

Our team is ready to help you sell your home for the highest possible price ASAP

Bought with Kerry S Stinson • Berkshire Hathaway HomeServices PenFed Realty

"My job is to find and attract mastery-based agents to the office, protect the culture, and make sure everyone is happy! "





