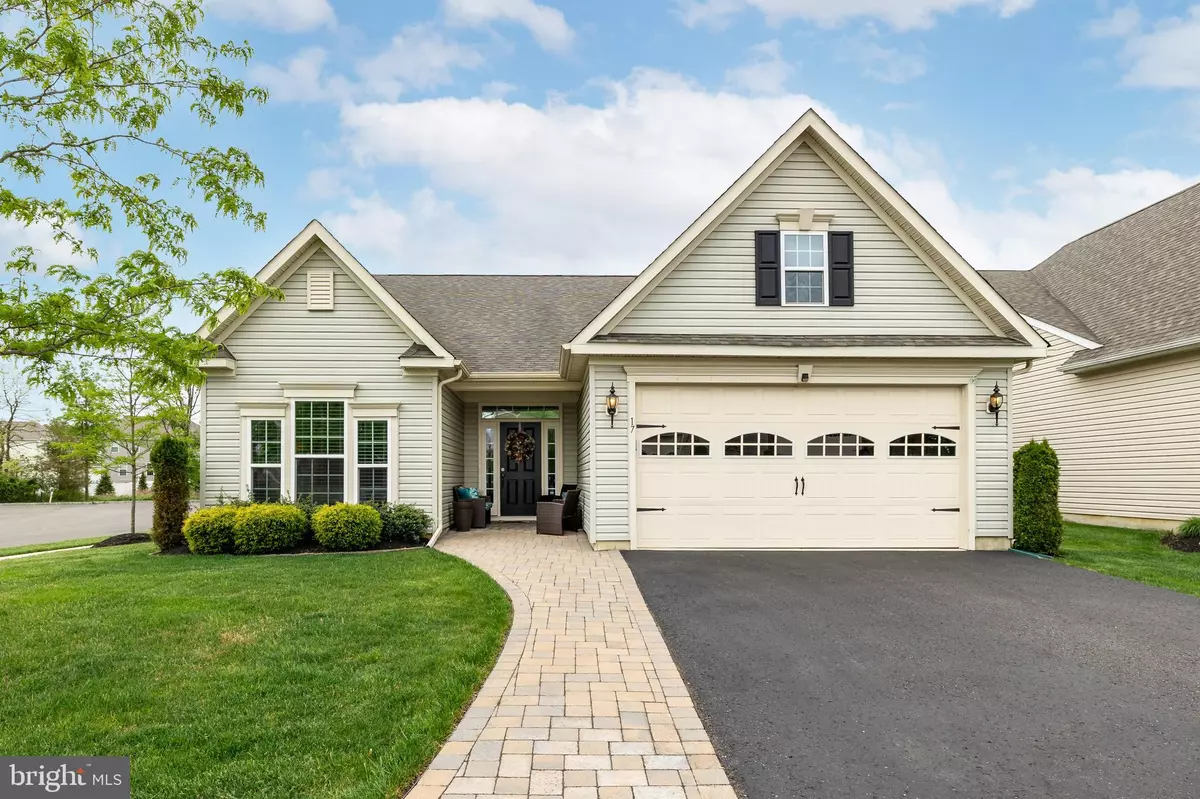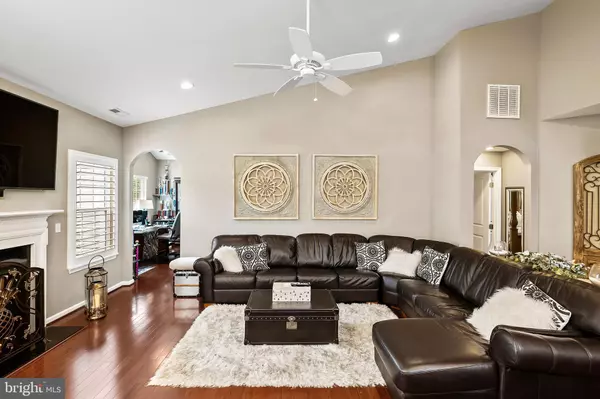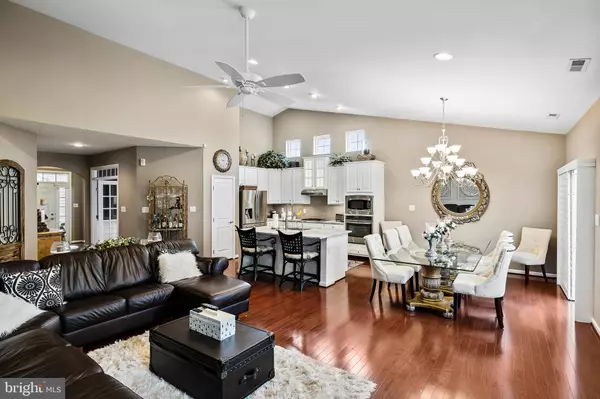$465,000
$450,000
3.3%For more information regarding the value of a property, please contact us for a free consultation.
17 ALCOTT WAY Marlton, NJ 08053
2 Beds
2 Baths
1,854 SqFt
Key Details
Sold Price $465,000
Property Type Single Family Home
Sub Type Detached
Listing Status Sold
Purchase Type For Sale
Square Footage 1,854 sqft
Price per Sqft $250
Subdivision Sharps Run
MLS Listing ID NJBL397576
Sold Date 06/14/21
Style Traditional
Bedrooms 2
Full Baths 2
HOA Fees $165/mo
HOA Y/N Y
Abv Grd Liv Area 1,854
Originating Board BRIGHT
Year Built 2013
Annual Tax Amount $8,933
Tax Year 2020
Lot Dimensions 0.00 x 0.00
Property Description
Immaculately maintained home in the sought-after over 55 community of Sharp's Run. Updated throughout with a perfect single-story layout - 2 bedrooms, 2 bathrooms, and 2 bonus rooms with an open floorplan kitchen/dining room/living room layout - everything you need and some extras that you didn't know you wanted! Enter into the foyer with crown molding a tray ceiling leading into the common room featuring cathedral ceilings, hardwood floors, gas fireplace, recessed lighting, and ceiling fan. The gorgeous kitchen offers white cabinetry, stainless appliances, upgraded quartz countertops with stainless steel under-mount sink and a new tile backsplash. The light-filled room is complete with sliding glass doors to the back patio and plantain shutters on the windows. The stylish master bedroom with en suite has a GIANT walk-in closet. The bonus rooms offer the ultimate flexibility - his and hers offices, guest rooms, game rooms or whatever suits your lifestyle. Do your laundry in style under the gorgeous chandelier in the laundry room. When you are ready to relax, head out to your paver patio and enjoy the peace and quiet of this incredibly tranquil community. Plenty of storage in the large two-car garage with additional parking available in the adjacent cul-de-sac for your guests. The location is ideal, private yet close to major roads and some of the best shopping in South Jersey. Life is good!
Location
State NJ
County Burlington
Area Evesham Twp (20313)
Zoning SEN4
Rooms
Main Level Bedrooms 2
Interior
Interior Features Ceiling Fan(s), Combination Dining/Living, Floor Plan - Open, Kitchen - Island, Tub Shower, Wainscotting, Walk-in Closet(s), Window Treatments, Wood Floors
Hot Water Natural Gas
Heating Forced Air
Cooling Central A/C
Fireplaces Number 1
Fireplaces Type Gas/Propane
Equipment Built-In Microwave, Built-In Range, Dishwasher, Disposal, Dryer, Refrigerator, Washer
Fireplace Y
Appliance Built-In Microwave, Built-In Range, Dishwasher, Disposal, Dryer, Refrigerator, Washer
Heat Source Natural Gas
Laundry Main Floor
Exterior
Garage Garage Door Opener, Garage - Front Entry
Garage Spaces 4.0
Waterfront N
Water Access N
Accessibility Other Bath Mod
Parking Type Attached Garage, Driveway
Attached Garage 2
Total Parking Spaces 4
Garage Y
Building
Story 1
Sewer Public Sewer
Water Public
Architectural Style Traditional
Level or Stories 1
Additional Building Above Grade, Below Grade
New Construction N
Schools
School District Evesham Township
Others
Senior Community Yes
Age Restriction 55
Tax ID 13-00015 21-00004
Ownership Fee Simple
SqFt Source Assessor
Security Features Security System
Special Listing Condition Standard
Read Less
Want to know what your home might be worth? Contact us for a FREE valuation!

Our team is ready to help you sell your home for the highest possible price ASAP

Bought with Kathleen B Adams • BHHS Fox & Roach-Medford

"My job is to find and attract mastery-based agents to the office, protect the culture, and make sure everyone is happy! "





