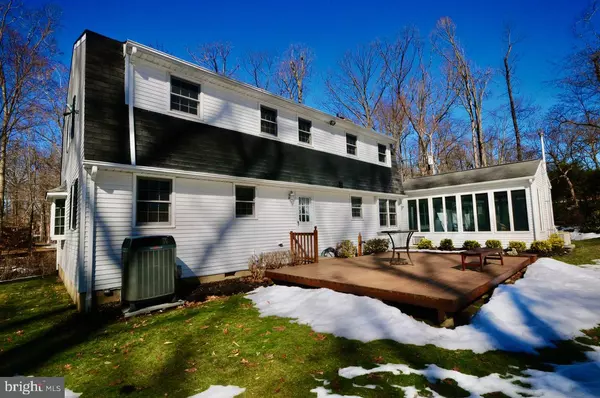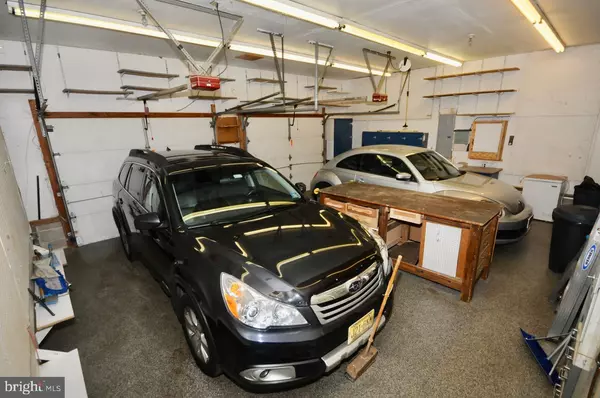$440,000
$439,900
For more information regarding the value of a property, please contact us for a free consultation.
1198 JACKSONVILLE RD Columbus, NJ 08022
4 Beds
3 Baths
2,822 SqFt
Key Details
Sold Price $440,000
Property Type Single Family Home
Sub Type Detached
Listing Status Sold
Purchase Type For Sale
Square Footage 2,822 sqft
Price per Sqft $155
Subdivision None Available
MLS Listing ID NJBL392108
Sold Date 04/14/21
Style Colonial
Bedrooms 4
Full Baths 2
Half Baths 1
HOA Y/N N
Abv Grd Liv Area 2,822
Originating Board BRIGHT
Year Built 1980
Annual Tax Amount $10,809
Tax Year 2020
Lot Size 0.992 Acres
Acres 0.99
Lot Dimensions 150.00 x 288.00
Property Description
What an opportunity to own this 2822 square foot house on almost one acre of very private grounds. Feel the excitement as you enter the blacktop driveway that leads over your small creek and back to your wonderful circular driveway. Nature abounds and the secluded drive back to your house says welcome home. Pull directly into your oversized two-car garage, or enter from either of two entries from the front of this colonial. The front porch leads to your family room with a beautiful brick fireplace and a pellet stove insert. The open ceiling and skylights are added features for enjoyment, and the family room flows into the outstanding Four Season Florida Room with Anderson windows on every wall to make it look like your outdoors is actually a work of art. The massive sunroom has glass entry doors that can remain open or closed. There is a split system heater /AC unit installed in the Sunroom , and another pellet stove, too. This will definitely be your entertaining room! From the family room, gain access through the wide, open entries into either your eat-in kitchen with Corian counters and center island seating or access into your formal dining room that offers a large bay window to enjoy more of your beautiful views. Gleaming hardwood flooring can be found in your living room and dining rooms. The formal living room is larger than most and has a bay window to enjoy more of your private views. Access to the main floor bedroom, or home office can be accessed with ease from the living room. Maybe this could be a great area for an in-law use, having a living room, bedroom, and bathroom set-up. So many options on the main floor. The laundry room allows for the washer, dryer, utility sink and additional storage on the main floor. The upstairs will delight with the 25x14 primary bedroom that has two closets, one being an 8x10 walk-in. The remaining two bedrooms have so much closet space and even custom-built shelving in the front bedroom window nook areas. The one acre of outdoors has two large sheds, both with electric. They are big enough to run your at-home schooling if you want to get creative with the times. With a little bit of updating, this home could be a knock-out! See agent remarks about the septic. Newer heater, and all Andersen windows, and generator hook-up with generator included. This home will not last, so visit this one soon!
Location
State NJ
County Burlington
Area Mansfield Twp (20318)
Zoning R-1
Rooms
Other Rooms Living Room, Dining Room, Primary Bedroom, Bedroom 2, Bedroom 3, Bedroom 4, Kitchen, Family Room, Sun/Florida Room, Laundry, Primary Bathroom, Full Bath
Main Level Bedrooms 1
Interior
Interior Features Built-Ins, Ceiling Fan(s), Entry Level Bedroom, Formal/Separate Dining Room, Kitchen - Country, Kitchen - Eat-In, Kitchen - Island, Kitchen - Table Space, Skylight(s), Upgraded Countertops, Water Treat System, Window Treatments, Wood Floors, Wood Stove
Hot Water Electric
Heating Forced Air
Cooling Central A/C, Ductless/Mini-Split
Flooring Hardwood, Laminated, Ceramic Tile, Carpet
Fireplaces Number 2
Fireplaces Type Free Standing, Mantel(s), Other
Equipment Dishwasher, Dryer - Electric, Oven/Range - Electric, Refrigerator, Washer, Water Heater
Fireplace Y
Appliance Dishwasher, Dryer - Electric, Oven/Range - Electric, Refrigerator, Washer, Water Heater
Heat Source Electric
Laundry Main Floor
Exterior
Exterior Feature Deck(s), Patio(s)
Garage Additional Storage Area, Garage - Front Entry, Garage Door Opener, Inside Access, Oversized
Garage Spaces 10.0
Fence Electric
Waterfront N
Water Access N
View Creek/Stream
Roof Type Architectural Shingle
Street Surface Paved
Accessibility None
Porch Deck(s), Patio(s)
Parking Type Attached Garage, Driveway
Attached Garage 2
Total Parking Spaces 10
Garage Y
Building
Lot Description Backs to Trees, Partly Wooded, Private, Secluded, Sloping, Stream/Creek
Story 2
Foundation Crawl Space
Sewer On Site Septic
Water Private, Well
Architectural Style Colonial
Level or Stories 2
Additional Building Above Grade, Below Grade
New Construction N
Schools
Middle Schools Northern Burl. Co. Reg. Jr. M.S.
High Schools Northern Burl. Co. Reg. Sr. H.S.
School District Northern Burlington Count Schools
Others
Senior Community No
Tax ID 18-00033 01-00002 05
Ownership Fee Simple
SqFt Source Assessor
Acceptable Financing Cash, Conventional, FHA, VA
Horse Property N
Listing Terms Cash, Conventional, FHA, VA
Financing Cash,Conventional,FHA,VA
Special Listing Condition Standard
Read Less
Want to know what your home might be worth? Contact us for a FREE valuation!

Our team is ready to help you sell your home for the highest possible price ASAP

Bought with Wendy L Crespo • Keller Williams Premier

"My job is to find and attract mastery-based agents to the office, protect the culture, and make sure everyone is happy! "





