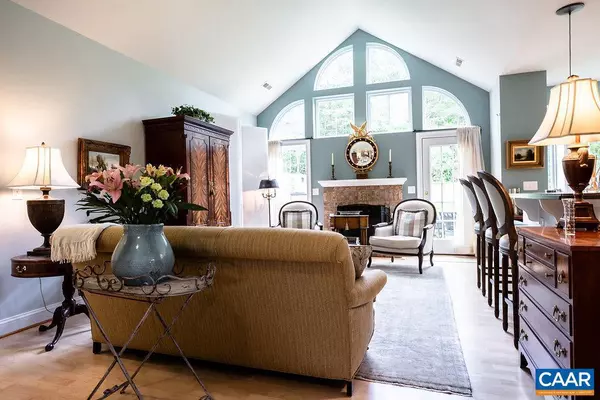$367,500
$372,500
1.3%For more information regarding the value of a property, please contact us for a free consultation.
1347 GATE POST LN LN Charlottesville, VA 22901
3 Beds
2 Baths
1,774 SqFt
Key Details
Sold Price $367,500
Property Type Townhouse
Sub Type End of Row/Townhouse
Listing Status Sold
Purchase Type For Sale
Square Footage 1,774 sqft
Price per Sqft $207
Subdivision The Village At Highlands
MLS Listing ID 576595
Sold Date 08/06/18
Style Ranch/Rambler
Bedrooms 3
Full Baths 2
HOA Fees $163/qua
HOA Y/N Y
Abv Grd Liv Area 1,774
Originating Board CAAR
Year Built 2007
Annual Tax Amount $2,792
Tax Year 2018
Lot Size 0.270 Acres
Acres 0.27
Property Description
Beautifully appointed and well maintained three bedroom, two bath home in the Village at the Highlands. Contemporary one-floor-living with a fabulous open floor-plan. Features include a great room with vaulted ceilings and lots of windows, gas fireplace, first floor master suite with walk-in closet, tray ceilings, crown mouldings and an attached 2-car garage. Wonderful backyard patio with a private setting provides a great spot to relax and unwind. The Highlands is located just eight miles to Charlottesville and is minutes from Crozet shopping, breweries and wineries. Outside maintenance and lawn care are provided by HOA. The only thing this home needs is a new owner!,Solid Surface Counter,Wood Cabinets,Fireplace in Living Room
Location
State VA
County Albemarle
Zoning R-1
Rooms
Other Rooms Living Room, Dining Room, Primary Bedroom, Kitchen, Foyer, Laundry, Full Bath, Additional Bedroom
Main Level Bedrooms 3
Interior
Interior Features Walk-in Closet(s), Breakfast Area, Recessed Lighting, Entry Level Bedroom, Primary Bath(s)
Heating Central, Heat Pump(s)
Cooling Central A/C, Heat Pump(s)
Flooring Ceramic Tile, Laminated
Fireplaces Number 1
Fireplaces Type Gas/Propane, Fireplace - Glass Doors, Other
Equipment Dryer, Washer/Dryer Hookups Only, Washer, Dishwasher, Disposal, Oven/Range - Gas, Microwave, Refrigerator
Fireplace Y
Window Features Low-E,Double Hung,Vinyl Clad,Transom
Appliance Dryer, Washer/Dryer Hookups Only, Washer, Dishwasher, Disposal, Oven/Range - Gas, Microwave, Refrigerator
Heat Source Propane - Owned
Exterior
Exterior Feature Patio(s)
Garage Other, Garage - Front Entry
View Other, Trees/Woods
Roof Type Architectural Shingle
Farm Other
Accessibility None
Porch Patio(s)
Parking Type Attached Garage
Attached Garage 2
Garage Y
Building
Lot Description Landscaping, Open, Sloping, Partly Wooded
Story 1
Foundation Slab
Sewer Public Sewer
Water Public
Architectural Style Ranch/Rambler
Level or Stories 1
Additional Building Above Grade, Below Grade
Structure Type 9'+ Ceilings,Vaulted Ceilings,Cathedral Ceilings
New Construction N
Schools
Elementary Schools Brownsville
Middle Schools Henley
High Schools Western Albemarle
School District Albemarle County Public Schools
Others
HOA Fee Include Common Area Maintenance,Ext Bldg Maint,Insurance,Management,Reserve Funds,Snow Removal,Trash,Lawn Maintenance
Ownership Other
Security Features Smoke Detector
Special Listing Condition Standard
Read Less
Want to know what your home might be worth? Contact us for a FREE valuation!

Our team is ready to help you sell your home for the highest possible price ASAP

Bought with THE CROMER TEAM • NEST REALTY GROUP

"My job is to find and attract mastery-based agents to the office, protect the culture, and make sure everyone is happy! "





