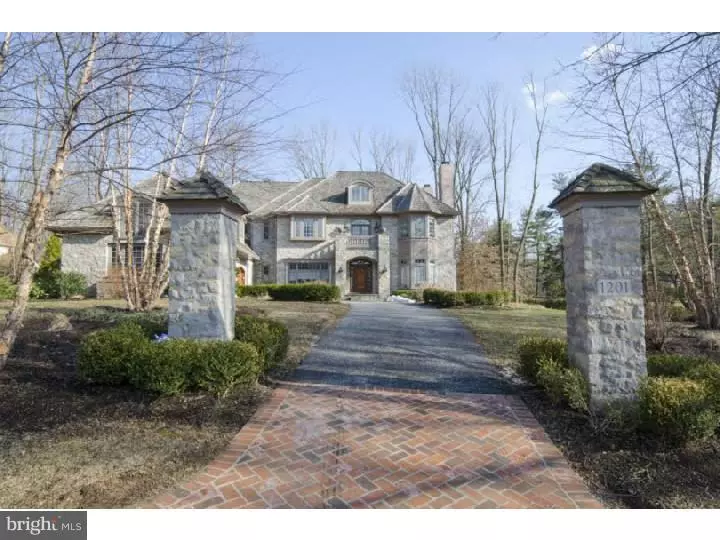$2,390,360
$2,500,000
4.4%For more information regarding the value of a property, please contact us for a free consultation.
1201 LAKEMONT RD Villanova, PA 19085
6 Beds
7 Baths
7,890 SqFt
Key Details
Sold Price $2,390,360
Property Type Single Family Home
Sub Type Detached
Listing Status Sold
Purchase Type For Sale
Square Footage 7,890 sqft
Price per Sqft $302
Subdivision None Available
MLS Listing ID 1003455253
Sold Date 05/28/14
Style Colonial
Bedrooms 6
Full Baths 6
Half Baths 1
HOA Y/N N
Abv Grd Liv Area 7,890
Originating Board TREND
Year Built 2009
Annual Tax Amount $45,780
Tax Year 2014
Lot Size 1.084 Acres
Acres 1.08
Lot Dimensions 210
Property Description
PERFECTION describes this Elegant Custom Home with finishes that won't disappoint. Built by Wayne Geftman and designed by Scott McIntyre, they've captured Old World Charm and Tradition with today's Living. The Superior appointments include Beautiful Herringbone Wood Floors, Architectural Cabinetry and Dramatic mouldings/millwork throughout. The Spectacular Kitchen and Family Room will more than meet your expectations. Handsome Paneled Library with fireplace and guest suite also enhance the amenities in the home. His and her baths and closets are completely outfitted. There are also two patios at the rear of the property for dining and entertainment. The tranquility of the lake across the road will delight you. Drive up the brick and flagstone walkway and make this impressive stone home your own.
Location
State PA
County Montgomery
Area Lower Merion Twp (10640)
Zoning RA
Rooms
Other Rooms Living Room, Dining Room, Primary Bedroom, Bedroom 2, Bedroom 3, Kitchen, Family Room, Bedroom 1, In-Law/auPair/Suite, Laundry, Other, Attic
Basement Full, Unfinished
Interior
Interior Features Primary Bath(s), Kitchen - Island, Butlers Pantry, Ceiling Fan(s), Exposed Beams, Wet/Dry Bar, Stall Shower, Dining Area
Hot Water Natural Gas
Heating Gas, Forced Air
Cooling Central A/C
Flooring Wood, Fully Carpeted
Fireplaces Type Marble, Stone
Equipment Oven - Self Cleaning, Commercial Range, Dishwasher, Refrigerator, Disposal, Built-In Microwave
Fireplace N
Appliance Oven - Self Cleaning, Commercial Range, Dishwasher, Refrigerator, Disposal, Built-In Microwave
Heat Source Natural Gas
Laundry Main Floor
Exterior
Exterior Feature Patio(s), Porch(es)
Garage Spaces 6.0
Fence Other
Utilities Available Cable TV
Waterfront N
Water Access N
Roof Type Wood
Accessibility None
Porch Patio(s), Porch(es)
Attached Garage 3
Total Parking Spaces 6
Garage Y
Building
Lot Description Corner, Cul-de-sac, Level
Story 3+
Foundation Concrete Perimeter
Sewer Public Sewer
Water Public
Architectural Style Colonial
Level or Stories 3+
Additional Building Above Grade
Structure Type 9'+ Ceilings
New Construction N
Schools
Elementary Schools Gladwyne
Middle Schools Welsh Valley
High Schools Harriton Senior
School District Lower Merion
Others
Tax ID 40-00-29504-003
Ownership Fee Simple
Read Less
Want to know what your home might be worth? Contact us for a FREE valuation!

Our team is ready to help you sell your home for the highest possible price ASAP

Bought with Maxine S Goldberg • BHHS Fox & Roach-Bryn Mawr

"My job is to find and attract mastery-based agents to the office, protect the culture, and make sure everyone is happy! "





