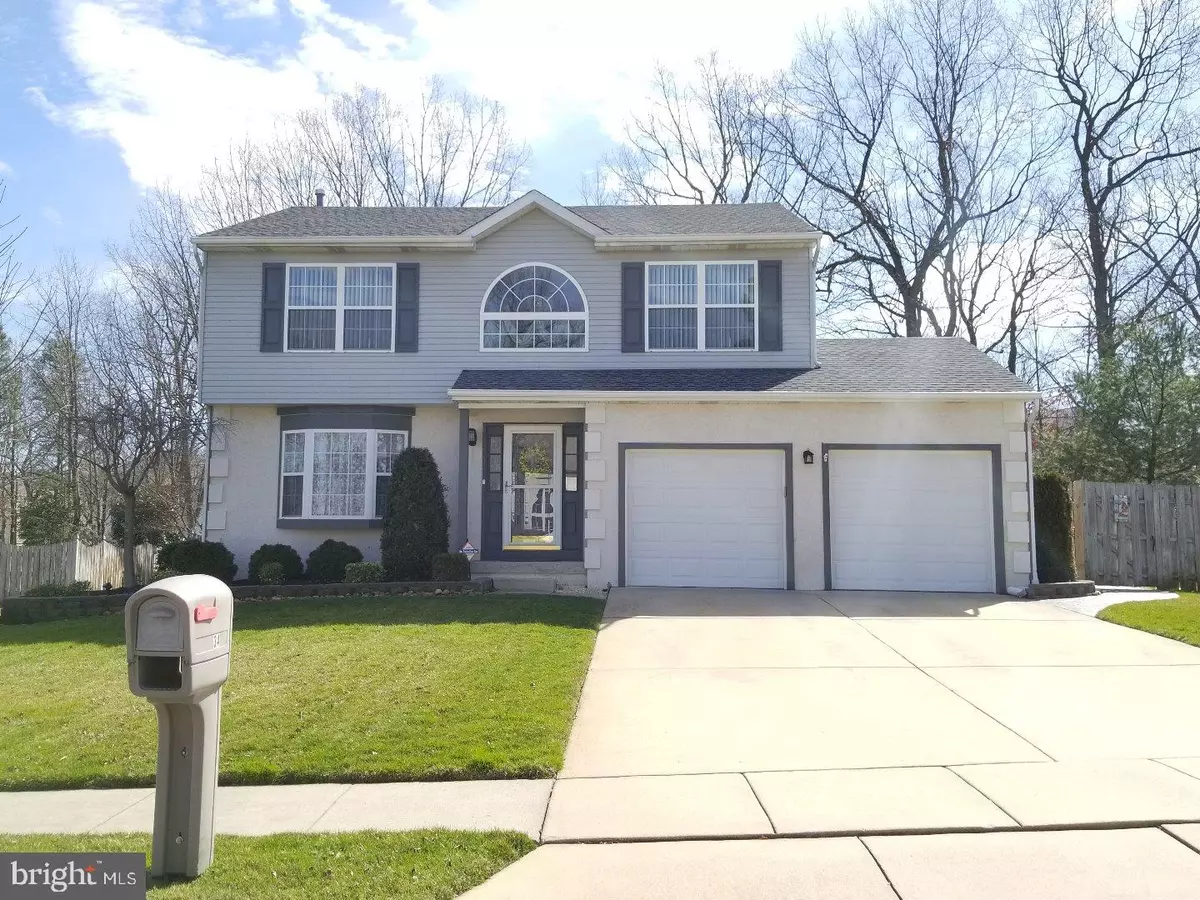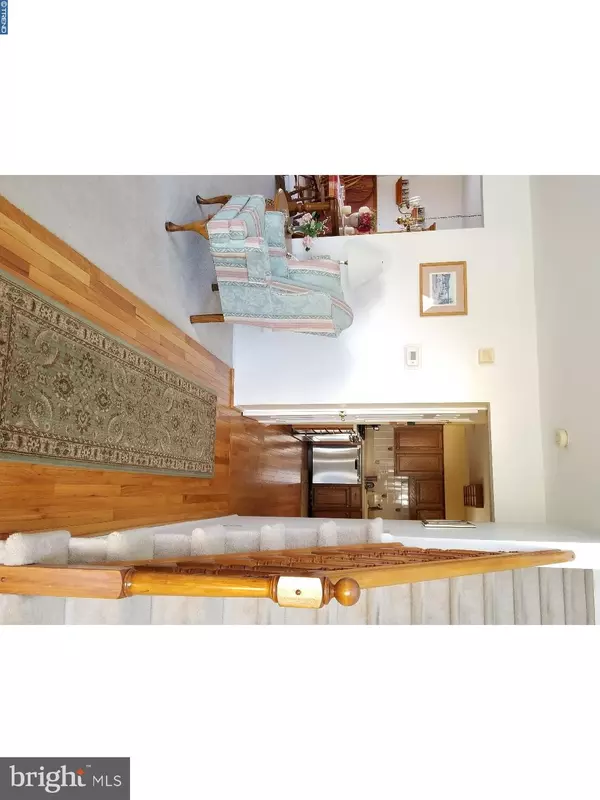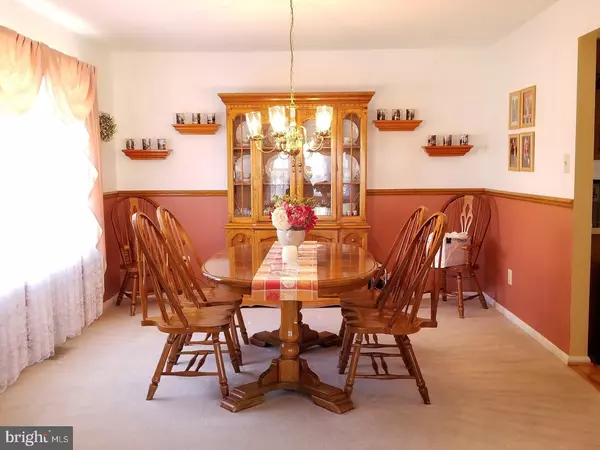$248,000
$249,900
0.8%For more information regarding the value of a property, please contact us for a free consultation.
34 WILTONS LANDING RD Sicklerville, NJ 08081
4 Beds
3 Baths
2,088 SqFt
Key Details
Sold Price $248,000
Property Type Single Family Home
Sub Type Detached
Listing Status Sold
Purchase Type For Sale
Square Footage 2,088 sqft
Price per Sqft $118
Subdivision Wiltons Corner
MLS Listing ID 1000238366
Sold Date 05/29/18
Style Colonial
Bedrooms 4
Full Baths 2
Half Baths 1
HOA Fees $45/qua
HOA Y/N Y
Abv Grd Liv Area 2,088
Originating Board TREND
Year Built 1994
Annual Tax Amount $7,709
Tax Year 2017
Lot Size 9,148 Sqft
Acres 0.21
Lot Dimensions 80X108
Property Description
Welcome to Windsong at Wilton's Corner. This Chatham model by Tom Paparone is move-in ready. All you have to do is unpack! Enter the spacious 4 bedrooms, 2.5 bath home into your 2 story foyer with hardwood floors that were refinished just 3 short years ago. You'll also find a formal living room and dining room with chair rail that leads right into your kitchen. The eat-in kitchen has been updated with 3 year young, Whirlpool stainless steel appliances. Enjoy your extended family room with vaulted ceiling, brick gas fireplace, recessed lighting and a ceiling fan. Slider in Family room takes you to your back yard with stamped concrete patio and walkway. There's a shed too! You'll also find a half bath, laundry room and access to your 2 car garage on the main floor. Upstairs you'll find 4 generous size bedrooms all with ceiling fans and 2 full bathrooms. Master bedroom has vaulted ceilings overhead light with ceiling fan and double closet. Master bath has a garden tub, updated double vanity top with a stand up stall, new toilet and sky light for tons of natural light. Don't forget about the finished basement, sprinkler system, home is wired for security system and much more. Seller offering a 1 year home warranty to the buyer (Standard, 2-10 home warranty) Don't delay, schedule your appointment today!
Location
State NJ
County Camden
Area Winslow Twp (20436)
Zoning PC-B
Rooms
Other Rooms Living Room, Dining Room, Primary Bedroom, Bedroom 2, Bedroom 3, Kitchen, Family Room, Bedroom 1, Attic
Basement Full, Fully Finished
Interior
Interior Features Primary Bath(s), Skylight(s), Ceiling Fan(s), Attic/House Fan, Stall Shower, Kitchen - Eat-In
Hot Water Natural Gas
Heating Gas
Cooling Central A/C
Flooring Wood, Fully Carpeted, Tile/Brick
Fireplaces Number 1
Fireplaces Type Brick
Fireplace Y
Heat Source Natural Gas
Laundry Main Floor
Exterior
Garage Spaces 5.0
Fence Other
Amenities Available Swimming Pool
Waterfront N
Water Access N
Roof Type Pitched,Shingle
Accessibility None
Parking Type On Street, Driveway
Total Parking Spaces 5
Garage N
Building
Lot Description Front Yard, Rear Yard, SideYard(s)
Story 2
Sewer Public Sewer
Water Public
Architectural Style Colonial
Level or Stories 2
Additional Building Above Grade
Structure Type Cathedral Ceilings,High
New Construction N
Schools
School District Winslow Township Public Schools
Others
HOA Fee Include Pool(s),Common Area Maintenance
Senior Community No
Tax ID 36-01106 15-00002
Ownership Fee Simple
Read Less
Want to know what your home might be worth? Contact us for a FREE valuation!

Our team is ready to help you sell your home for the highest possible price ASAP

Bought with Vincent R Cyr • Keller Williams Real Estate - West Chester

"My job is to find and attract mastery-based agents to the office, protect the culture, and make sure everyone is happy! "





