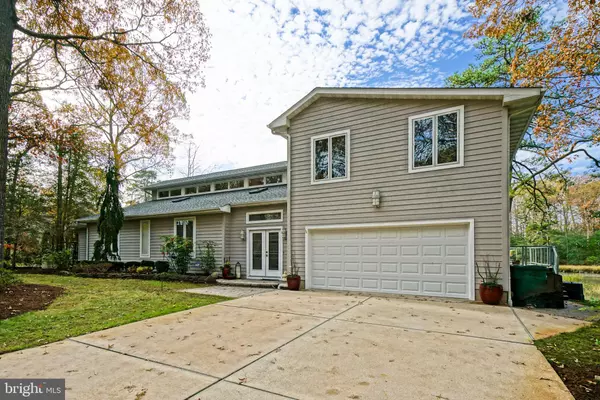$1,025,000
$995,000
3.0%For more information regarding the value of a property, please contact us for a free consultation.
22 CLUB HOUSE DR Rehoboth Beach, DE 19971
3 Beds
3 Baths
3,000 SqFt
Key Details
Sold Price $1,025,000
Property Type Single Family Home
Sub Type Detached
Listing Status Sold
Purchase Type For Sale
Square Footage 3,000 sqft
Price per Sqft $341
Subdivision Old Landing Woods
MLS Listing ID DESU172708
Sold Date 01/08/21
Style Coastal,Contemporary
Bedrooms 3
Full Baths 2
Half Baths 1
HOA Fees $33/ann
HOA Y/N Y
Abv Grd Liv Area 3,000
Originating Board BRIGHT
Year Built 1990
Annual Tax Amount $2,235
Tax Year 2020
Lot Size 0.377 Acres
Acres 0.38
Lot Dimensions 125 x 132 x 125 x 131
Property Description
WATERFRONT RETREAT IN REHOBOTH BEACH! Surround yourself with natural beauty & tranquil water views in this private waterfront home - with dock - in Old Landing Woods; located along scenic Arnell Creek! Featuring a light-filled open floor plan that showcases the property's waterfront views with soaring vaulted ceilings & hardwood flooring throughout the main living area, gorgeous kitchen with sleek stainless steel appliances including the double wall ovens & 6 burner gas range, inviting living room with stone fireplace, private owner's suite with custom built-in shelving in the walk-in closet, private outdoor gazebo access and luxe en-suite bath, 2 additional guest bedrooms connected through a Jack & Jill bath, 2nd level media room, and more! Enjoy direct water access (that feeds directly into Rehoboth Bay) from the property's private dock, plus the added convenience of being only a short drive from Coastal Highway & the beaches. This is truly a must-see property, schedule your own personal tour today!
Location
State DE
County Sussex
Area Lewes Rehoboth Hundred (31009)
Zoning MR
Rooms
Other Rooms Living Room, Dining Room, Primary Bedroom, Kitchen, Foyer, Laundry, Media Room, Primary Bathroom, Full Bath, Half Bath, Additional Bedroom
Basement Partial
Main Level Bedrooms 3
Interior
Interior Features Breakfast Area, Built-Ins, Carpet, Ceiling Fan(s), Dining Area, Entry Level Bedroom, Floor Plan - Open, Kitchen - Gourmet, Kitchen - Island, Primary Bath(s), Recessed Lighting, Skylight(s), Upgraded Countertops, Walk-in Closet(s), Water Treat System, Wet/Dry Bar, Wood Floors
Hot Water Propane, Tankless
Heating Zoned, Heat Pump(s)
Cooling Central A/C, Zoned
Flooring Hardwood, Carpet, Tile/Brick
Fireplaces Number 2
Fireplaces Type Gas/Propane, Stone
Equipment Dishwasher, Disposal, Dryer, Oven - Double, Oven - Wall, Oven/Range - Gas, Range Hood, Refrigerator, Stainless Steel Appliances, Six Burner Stove, Washer, Water Heater - Tankless
Fireplace Y
Window Features Screens,Skylights
Appliance Dishwasher, Disposal, Dryer, Oven - Double, Oven - Wall, Oven/Range - Gas, Range Hood, Refrigerator, Stainless Steel Appliances, Six Burner Stove, Washer, Water Heater - Tankless
Heat Source Electric
Laundry Main Floor
Exterior
Exterior Feature Deck(s)
Garage Garage - Front Entry, Inside Access, Built In, Additional Storage Area
Garage Spaces 6.0
Waterfront Y
Waterfront Description Private Dock Site
Water Access Y
Water Access Desc Canoe/Kayak,Personal Watercraft (PWC),Private Access
View Creek/Stream, Scenic Vista, Trees/Woods
Roof Type Architectural Shingle
Accessibility None
Porch Deck(s)
Parking Type Attached Garage, Driveway
Attached Garage 2
Total Parking Spaces 6
Garage Y
Building
Lot Description Front Yard, Landscaping, Private, Tidal Wetland, Bulkheaded
Story 2
Sewer Public Sewer
Water Well
Architectural Style Coastal, Contemporary
Level or Stories 2
Additional Building Above Grade, Below Grade
Structure Type 9'+ Ceilings,Vaulted Ceilings
New Construction N
Schools
School District Cape Henlopen
Others
HOA Fee Include Common Area Maintenance,Road Maintenance
Senior Community No
Tax ID 334-18.00-192.00
Ownership Fee Simple
SqFt Source Estimated
Acceptable Financing Cash, Conventional
Listing Terms Cash, Conventional
Financing Cash,Conventional
Special Listing Condition Standard
Read Less
Want to know what your home might be worth? Contact us for a FREE valuation!

Our team is ready to help you sell your home for the highest possible price ASAP

Bought with ALLEN JARMON • RE/MAX Realty Group Rehoboth

"My job is to find and attract mastery-based agents to the office, protect the culture, and make sure everyone is happy! "





